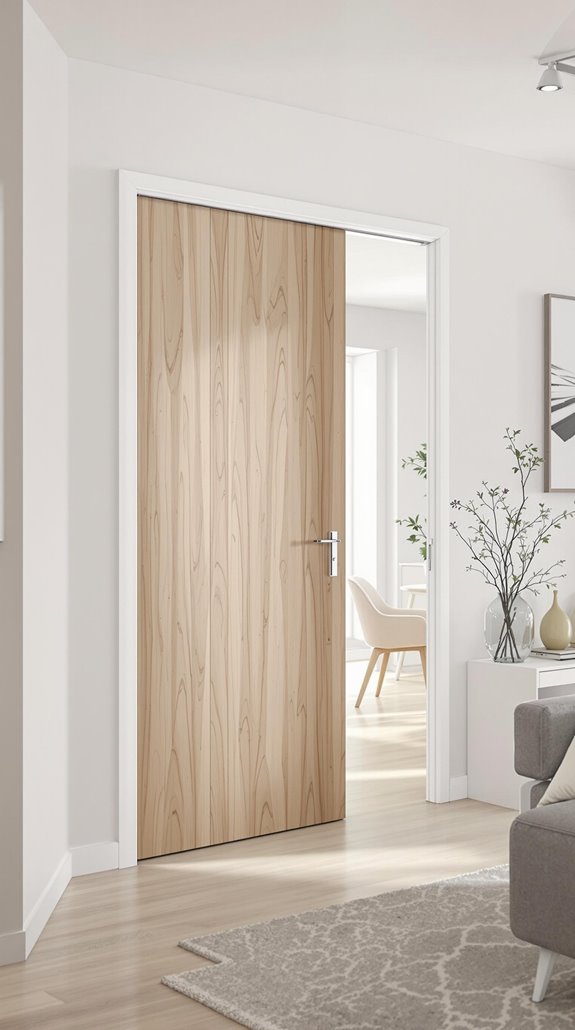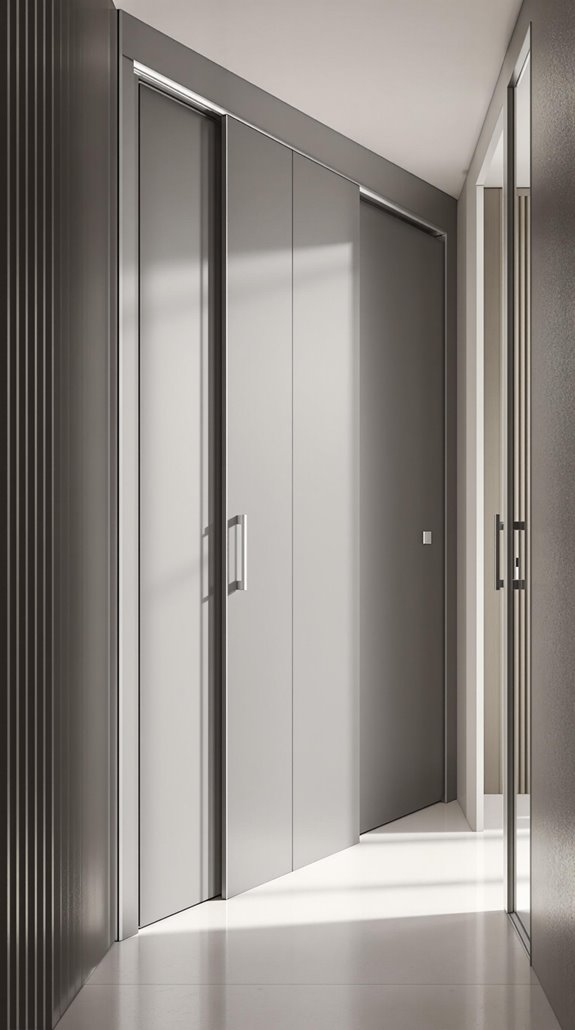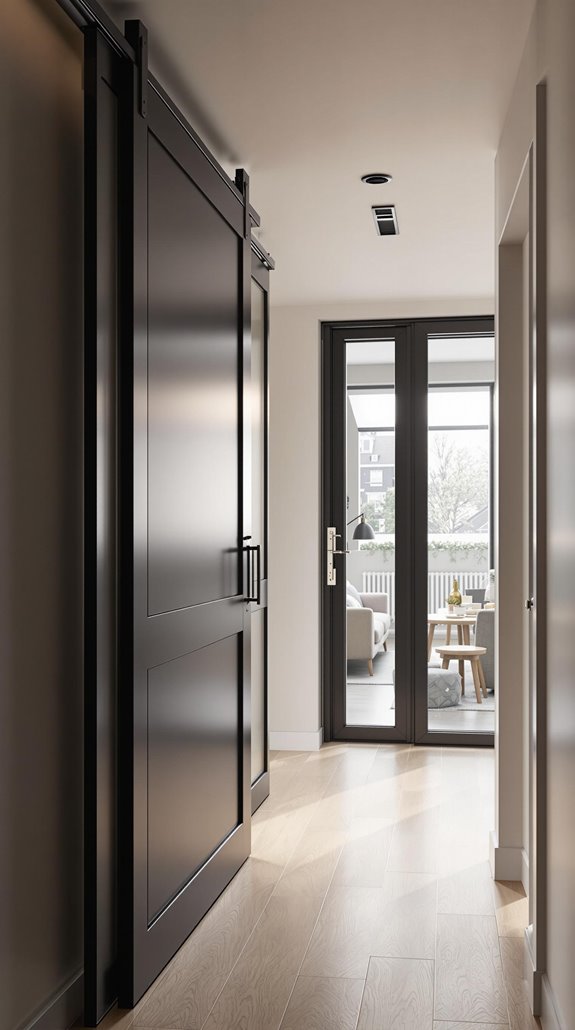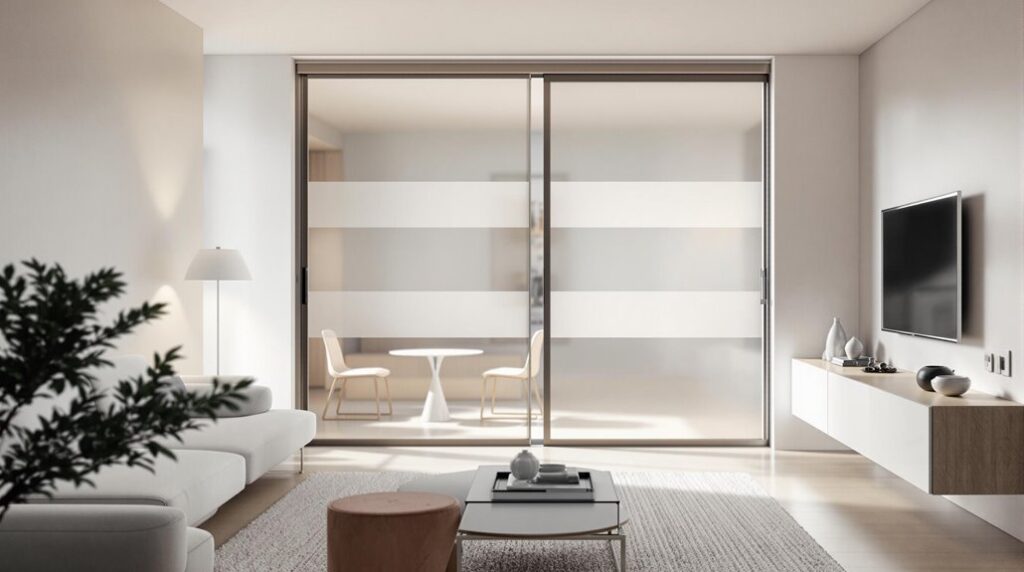I’ve discovered that the biggest challenge in UK homes isn’t always the rooms themselves—it’s the doors that waste precious square footage. Traditional hinged doors demand a 90-degree swing radius, effectively stealing usable space from already cramped quarters. After years of helping homeowners maximize their layouts, I’ve identified several door solutions that can reclaim up to 20% more floor space while maintaining full functionality. The key lies in understanding which system works best for your specific situation.
Key Takeaways
- Sliding doors eliminate swing radius, saving 10-15 square feet per door while operating parallel to walls in tight spaces.
- Pocket doors disappear into wall cavities, reclaiming over 10 square feet of floor area and 32-36 inches of wall space.
- Bifold doors stack compactly against walls, creating full-width openings for seamless indoor-outdoor living in small homes.
- Slimline solutions available as narrow as 457mm wide, perfect for en suites, utility closets, and loft conversions.
- Modern aluminium systems with thermal breaks meet UK building regulations while maximizing natural light transmission up to 99%.
Sliding Doors: Maximum Efficiency With Minimal Floor Space
When floor space is at a premium, sliding doors deliver unmatched efficiency by eliminating the swing radius that traditional hinged doors require. I’ve found that horizontal operation transforms tight layouts where every square foot matters. The real breakthrough comes with slimline frames like SUNFLEX SVG30, featuring 30mm sightlines that maximize glass area and flood your space with natural light. You’ll appreciate how flush-mounted tracks minimize tripping hazards while maintaining accessibility in confined areas. Modern aluminium systems now incorporate polyamide thermal breaks in 89% of new installations, dramatically improving energy efficiency for your sliding door solution. Additionally, adding a double storey extension can significantly enhance your home’s property value while providing even more functional living space. For ultimate space optimization, I recommend stacking or pocket configurations that allow doors to disappear entirely into walls. This frees your entire floor area for furniture placement. Narrow stile widths in aluminium systems maintain structural integrity without bulk, giving you the clean aesthetics your modern home deserves.
Bifold Doors: Flexible Solutions for Wide Openings
While sliding doors excel in narrow spaces, bifold doors prove superior for wide openings where you need maximum flexibility and unobstructed access. I’ve found they’re perfect when you’re dealing with confined areas like small patios or narrow kitchens where traditional swinging doors simply won’t work.
The beauty lies in their space-saving design – panels stack compactly against walls, eliminating that problematic swing radius that eats up your precious floor space. You’ll appreciate the integrated traffic door feature, allowing standard entry without opening the entire system. Additionally, it’s essential to consider durable materials that ensure long-lasting performance in varying weather conditions.
For those seeking seamless indoor-outdoor living, bifold doors create full-width openings spanning entire walls. They open in under a minute, making them ideal for entertaining or responding to weather changes while maintaining visual connection to your outdoor spaces. Modern bifold doors incorporate high-performance glazing and thermal breaks that significantly improve your home’s energy efficiency.
Pocket Doors: Disappearing Act for Ultimate Space Reclaim

Every square foot counts in small homes, and pocket doors deliver the ultimate space-saving solution by completely disappearing into wall cavities. I’ve seen these doors reclaim 32-36 inches of wall space while eliminating over 10 square feet of obstructed floor area that traditional swinging doors require. Additionally, incorporating pocket doors can enhance your home’s value, as they are increasingly recognized as a desirable feature in property extensions and conversions.
What makes pocket doors brilliant for our tight spaces is their complete invisibility when open. You’ll gain flexibility for furniture placement and create smoother traffic flow through narrow hallways. I particularly recommend them for half-baths, home offices, and closets where every inch matters.
The installation pays dividends through enhanced soundproofing and improved accessibility for mobility-impaired family members. These doors operate on overhead track systems with rollers for smooth functionality. You’re joining the 19% of interior designers who’ve embraced pocket doors as essential space optimization tools in modern small-home living.
Barn-Style Doors: Rustic Charm Meets Modern Functionality
Beyond hiding completely within walls, barn-style doors offer a different approach to space optimization that transforms functionality into a design statement. I’ve found these sliding systems reclaim 10-15 square feet per door by eliminating swing radius requirements—crucial in compact homes where every inch counts. Additionally, adding an extension over your garage can further enhance your living space and provide a cost-effective solution.
The parallel-wall gliding mechanism creates flexible room division without floor interference, perfect for wheelchair accessibility or tight apartment layouts. You’ll appreciate how they retract fully to maintain open-plan flow while concealing storage or utilities when needed. Their user-friendly operation eliminates the need for doorknobs, making them especially suitable for hands-free access.
Installation costs exceed traditional doors due to track systems and structural reinforcements, but the design flexibility compensates. You can customize through wood species, paint finishes, or glass inserts, creating focal points that complement industrial, farmhouse, or minimalist aesthetics while solving genuine space constraints.
Slimline Solutions: Perfect Fit for Narrow Spaces

Cramped hallways and tight architectural constraints demand doors that work within severe spatial limitations—that’s where slimline solutions prove invaluable. I’ve found sliding doors excel here, operating parallel to walls without requiring swing clearance. You can place furniture directly adjacent to doorways, maximizing every inch.
For spaces under 600mm, single-leaf bifold variants offer perfect solutions. They fold compactly while maintaining aesthetic continuity with your existing interior. I particularly recommend aluminium-framed sliding options with frames ≤70mm thick—they’re incredibly space-efficient. Additionally, considering creative design concepts can further enhance the functionality of these spaces.
These doors come in widths as narrow as 457mm, ideal for en suites, utility closets, and loft conversions. You’ll find glazed or solid panels in white, oak, or unfinished finishes that match wider door designs throughout your home, ensuring cohesive styling even in your tightest spaces. The concertina action mechanism requires only half the floor area of a standard door when opened, making it an excellent choice for dividing small rooms.
Material Selection: Matching Style With Practicality
When selecting materials for space-saving doors, you’ll need to balance aesthetic appeal with long-term performance demands. I’ve found that solid wood like oak or walnut delivers exceptional durability exceeding 20 years while reducing noise by 25-30 decibels—crucial in small homes where sound travels easily. However, wood’s weight requires reinforced tracks for sliding systems. Additionally, sliding doors can enhance the fluidity of small spaces by seamlessly connecting indoor and outdoor areas.
Glass integration maximizes light transmission up to 99%, making cramped spaces feel larger. Frosted finishes maintain privacy whilst laminated safety glass meets UK building regulations. For ultimate longevity, I recommend stainless steel tracks that withstand over 100,000 operational cycles without deformation.
Consider your specific needs: acoustic cores achieve 42dB sound reduction for media rooms, whilst fire-rated cores meet building regulations. Aluminium doors provide exceptional strength and durability with low maintenance requirements, available in over 200 colour options to match any interior design scheme. Smart material choices transform small spaces into functional, stylish environments that truly work for your lifestyle.
Glass Panel Options: Enhancing Light Flow Throughout Your Home
Glass panels revolutionize how light moves through small homes, transforming cramped spaces into bright, airy environments that feel noticeably larger than their actual square footage. I’ve found that 8mm tempered glass doors maximize light transmission while meeting European safety standards, creating seamless visual connections between rooms. For ideal thermal performance, I recommend 4mm or 6mm Planitherm soft coat glass, which enhances energy efficiency without compromising brightness. Additionally, incorporating open plan living can further optimize the flow and functionality of your space.
The technical specifications matter considerably – replacement doors must achieve U-values of 1.4W/m²K maximum, while new builds require 1.2W/m²K when glazing exceeds 60%. Toughened low iron glass improves clarity dramatically, and the unique 20mm toughened glass spacer ensures durability without obstructing precious light flow throughout your compact living space. These glass solutions can be integrated into sliding barn doors that improve natural light flow while maintaining the contemporary flair perfect for smaller spaces.
Hardware Considerations: Tracks, Handles, and Durability
Three critical hardware components determine whether your space-saving door system will operate smoothly for years or become a daily frustration. I’ll help you choose the right track, handle, and durability features for your home.
Track selection starts with weight capacity – you’ll need 50kg minimum for lightweight doors, up to 100kg for heavier installations. Stainless steel strap rollers with nylon wheels provide the quietest operation, while anti-jump pins prevent derailment during quick movements. Face-fixed tracks mounted to the wall side offer a space-saving design with minimal moving parts for interior applications. Additionally, consider the permitted development rights that may affect your home extension plans when selecting the track system.
Handle ergonomics matter in tight spaces. I recommend flush or recessed designs that won’t snag on furniture, with tactile feedback for intuitive operation.
For durability, prioritize corrosion-resistant materials and adjustable rollers that accommodate door warping over time. These components guarantee your investment performs reliably.
Choosing the Right Door Type for Your Specific Room Layout

Although hardware quality determines long-term performance, selecting the wrong door type for your room’s specific layout will undermine even the best components. I’ll guide you through matching door types to your space constraints.
For tight corridors, I recommend pocket doors—they disappear completely into wall cavities, eliminating footprint issues. However, you’ll need sufficient wall thickness for installation.
In narrow rooms with limited wall space, sliding doors excel with their bypass configurations, allowing multiple panels to slide past each other efficiently.
For connecting indoor-outdoor spaces, bifold doors maximize your opening width while their configurable panels adapt to room dimensions. Folding doors can open nearly 90% of the aperture, unlike sliding doors which are more limited in their opening capacity.
Concertina doors work brilliantly in utility rooms where ultra-compact stacking matters most.
Your room’s specific dimensions and usage patterns should drive your decision, not aesthetic preferences alone.
Conclusion
I’ve shown you how space-saving doors can transform your small UK home through strategic design choices. You’ll maximize every square foot by selecting the right system—whether that’s sliding panels for efficiency, bifold configurations for flexibility, or pocket doors for complete space reclamation. Consider your specific room layout, material preferences, and hardware requirements when making your decision. These solutions won’t just optimize your space; they’ll greatly enhance your home’s functionality and value.
References
- https://www.granddesignsmagazine.com/glazing/doors/best-space-saving-doors/
- https://www.jeld-wen.co.uk/inspiration/blog/doors/space-saving-doors
- https://www.finewood.uk/interior-door-solutions-for-small-spaces/
- https://www.finewood.uk/space-saving-doors-for-smaller-rooms/
- https://www.doorsuperstore.co.uk/help-and-advice/product-guides/internal-doors/space-saving-doors-maximising-usable-space-in-your-home/
- https://www.sheerwaterglass.co.uk/blog/uk-door-industry-statistics-and-projections-2025-market-insights/
- https://www.sheerwaterglass.co.uk/blog/uk-patio-door-market-2025-trends/
- https://www.gfdhomes.co.uk/blog/cost-of-sliding-doors/
- https://www.doorandwindowexperts.co.uk/22789/six-important-features-of-slimline-sliding-doors/
- https://origin-global.com/advice-centre/sliding-door-energy-efficiency

