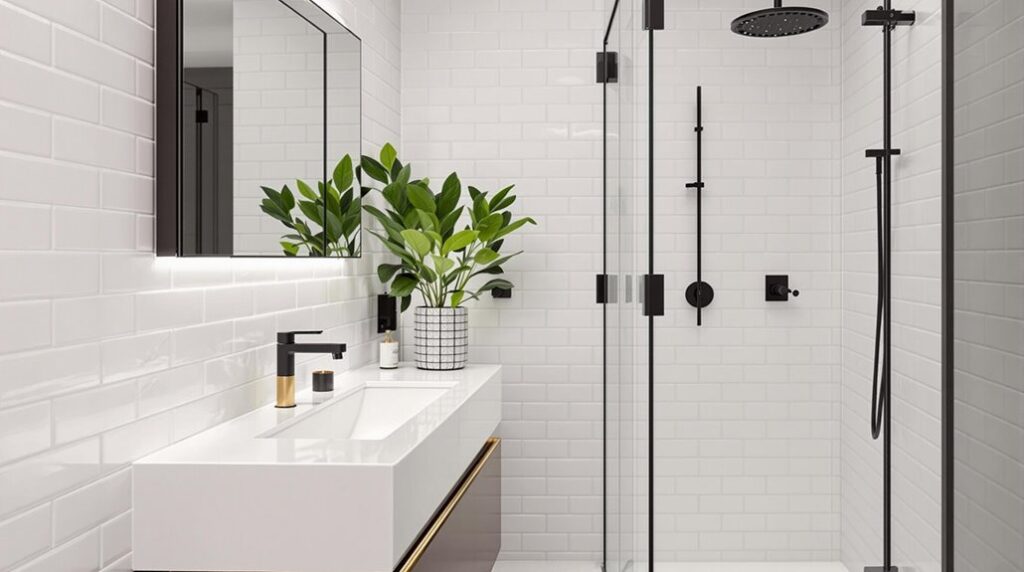I’ve transformed dozens of cramped UK bathrooms into stunning luxury retreats, and I’ll share the exact strategies that consistently deliver remarkable results. The key lies in understanding how specific fixtures, lighting techniques, and spatial arrangements can triple your bathroom’s perceived size while maintaining premium functionality. Most homeowners make critical layout mistakes that permanently limit their space’s potential – but there’s a systematic approach that eliminates these costly errors and creates the sophisticated sanctuary you’re after.
Key Takeaways
- Install wall-mounted fixtures and floating vanities to reclaim floor space and create open visual flow in cramped UK bathrooms.
- Maximize vertical storage with floor-to-ceiling cabinets and utilize corner spaces with angled vanities for 20% more storage capacity.
- Use strategic mirror placement and backlit LED mirrors to double perceived space while eliminating harsh shadows.
- Apply light blue-gray colors and monochromatic schemes to create calming spatial illusions and enhance perceived airiness.
- Transform compact spaces into luxurious wet rooms with corner showerheads, glass partitions, and multi-head shower systems.
Maximizing Floor Space With Wall-Mounted Fixtures
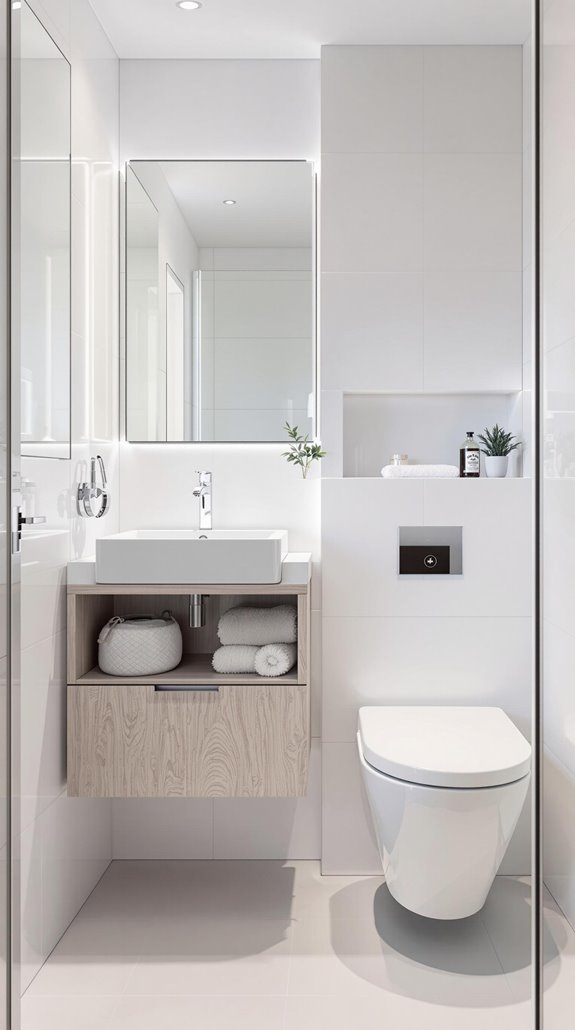
When you’re working with a cramped bathroom, wall-mounted fixtures offer the most effective solution for reclaiming precious floor space. I’ve found that mounting your toilet, sink, and vanity directly to the wall eliminates bulky pedestals and creates an immediate sense of openness. You’ll notice how floating vanities transform your bathroom’s visual flow while providing essential storage without consuming floor real estate. The cleaning advantage can’t be overstated—you’ll sweep and mop effortlessly under wall-mounted fixtures, reaching every corner without maneuvering around bases. Professional installation guarantees secure mounting within your wall structure, though you’ll need to retrofit plumbing connections. This approach works particularly well in compact UK bathrooms where every square inch counts, creating that luxe, uncluttered aesthetic you’re after. The sleek, contemporary appearance of wall-mounted fixtures enhances your bathroom’s modern aesthetic while maintaining the functional benefits of space optimization. Additionally, this design choice can contribute to energy efficiency by minimizing the need for excessive heating in smaller spaces.
Creating Visual Depth With Mirrors and Lighting
Beyond physical space optimization, strategic mirror and lighting placement multiplies your bathroom’s perceived dimensions through calculated optical illusions. I recommend installing wall-to-wall frameless LED mirrors that visually double your space by reflecting adjacent surfaces. Backlit LED mirrors create floating effects with soft halo glows, making walls appear recessed while eliminating harsh shadows. Additionally, consider the energy efficiency of your lighting choices to align with government regulations in your area.
For maximum depth creation, I’ll flank mirrors with vertical lighting above and below, expanding perceived height in low-ceilinged spaces. Combining this with recessed ceiling spotlights prevents dark corners that compress visual space. I choose neutral white LEDs (3300-5300K) to mimic natural light without distorting proportions.
Dimmable, sensor-activated systems offer hands-free operation while maintaining consistent color temperature across fixtures. LED mirrors with anti-fog technology ensure clear reflections even in humid conditions, eliminating the need for constant wiping during morning routines. This layered approach achieves 100-300 lux safely, transforming cramped quarters into spatially expansive sanctuaries.
Smart Storage Solutions for Compact Bathrooms
Since compact bathrooms demand every square inch serve multiple purposes, I’ll focus on storage solutions that maximize capacity without compromising accessibility or visual flow.
Floor-to-ceiling cabinets eliminate wasted vertical space while vanity sink units (400mm-600mm) combine essential functions with concealed storage. I recommend recessed units that save 3-5 inches of floor space and create that custom-built appearance we’re all seeking. Additionally, incorporating energy-efficient improvements can enhance both functionality and aesthetics in your small bathroom.
For non-invasive solutions, over-door organizers and self-adhesive hooks work brilliantly in rentals. Wall-mounted cabinets free up floor area, while corner shelving units exploit those typically wasted angled spaces.
Roll-out trays under sinks provide accessible deep storage, and stackable baskets keep surfaces clear. These aren’t just storage solutions—they’re space-maximizing tools that transform cramped bathrooms into organized sanctuaries.
With the average UK bathroom measuring just over 2m x 2m, careful planning becomes essential for creating comfortable spaces despite these size limitations.
Colour Psychology for Expanding Small Spaces
After organizing your storage systems effectively, the next factor that dramatically impacts perceived space is your color selection strategy. I’ll guide you through evidence-based approaches that transform cramped bathrooms into expansive retreats.
Blue emerges as your strongest ally—it’s universally appealing across genders and creates calming spatial illusions. I recommend combining high lightness with low chroma for maximum “airy” effects. Light blue-grays with minimal saturation make walls recede visually. Additionally, using lighter colors can also enhance overall thermal efficiency, contributing to a more comfortable environment.
Green offers tranquility benefits while maintaining spaciousness, particularly in sage or mint variations. Avoid red’s high arousal properties in confined spaces—it overwhelms rather than expands.
Apply lighter hues vertically on ceilings to enhance height perception, while strategic horizontal contrasts visually widen narrow layouts. Monochromatic schemes reduce cognitive load, creating coherent flow that tricks your eye into perceiving expanded dimensions. Consider that appropriate contrast among colors influences preference to stay more than extreme contrast, so balanced color combinations will make your bathroom more inviting while maintaining that spacious feel.
Biophilic Design Trends Transforming UK Bathrooms
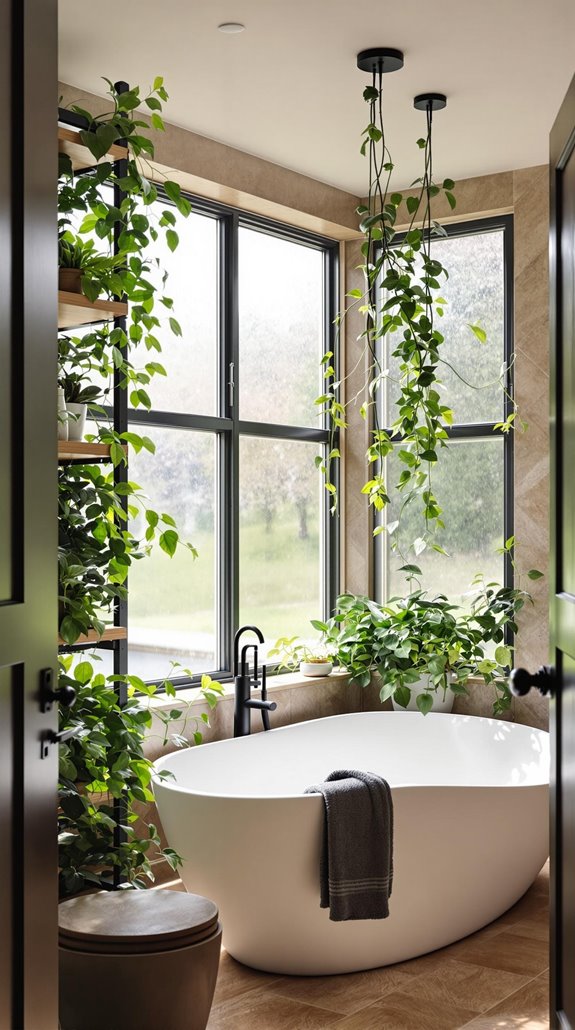
While color psychology establishes your bathroom’s spatial foundation, biophilic design principles will transform your cramped UK bathroom into a wellness sanctuary that feels twice its actual size.
I recommend incorporating reclaimed wood vanities and travertine tiles to create authentic textural depth without overwhelming your limited square footage. Use “tile drenching” techniques with natural stone hues across walls and floors for seamless visual expansion. Install vertical gardens or potted plants to optimize air quality while maximizing precious wall space. Additionally, consider the benefits of internal wall insulation to enhance the overall energy efficiency of your bathroom.
Choose organic-shaped mirrors and curved basins to soften harsh architectural lines that typically make small bathrooms feel boxy. Position mirrors strategically to reflect any outdoor greenery or natural light sources. Integrate fluted wood finishes on cabinetry for tactile interest, while sage green and terracotta tones will ground your space in nature’s calming palette. These natural elements help reduce stress levels while creating a more tranquil bathing environment.
Efficient Plumbing Layout for Maximum Functionality
Because ideal plumbing layout determines whether your small bathroom functions efficiently or becomes a maintenance nightmare, I’ll guide you through strategic pipe positioning that maximizes both space and performance.
I recommend linear sequencing—positioning your toilet, sink, and shower in a straight line—which minimizes pipe runs and simplifies connections. You’ll achieve excellent flow velocities between 0.75-1.5 m/s using DN 100 pipes at 1-2% gradient, preventing blockages that plague poorly designed systems. An effective plumbing layout can also help avoid costly repairs associated with structural issues that may arise from inadequate installations.
Smart toilets with integrated bidets eliminate separate fixtures, freeing 0.8m² of precious floor space. For buildings over three storeys, I specify DN 100 vent stacks to maintain pressure equilibrium.
Air Admittance Valves replace traditional roof vents in confined spaces, reducing penetrations while meeting EN 12056 standards. Plastic fittings provide flexible pipe installation options that work exceptionally well in tight spaces where rigid materials would prove impossible to manoeuvre. This approach transforms cramped layouts into functional sanctuaries.
Wet Room Designs for Seamless Luxury
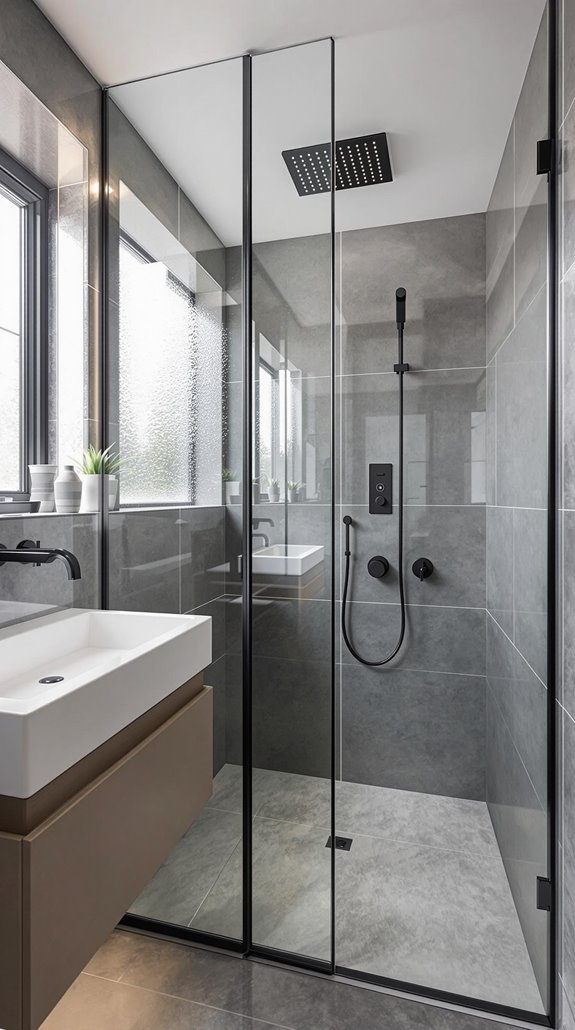
With your plumbing infrastructure optimized for peak performance, you can now transform that functional foundation into a luxurious wet room that maximizes every square meter. I’ll show you how corner wet rooms become your secret weapon—position the showerhead strategically in your corner space, then install a glass partition to contain water while maintaining visual flow.
You’ll want to integrate concealed floor drainage with discrete pipework for that seamless, uncluttered aesthetic we’re after. Install non-slip porcelain flooring that extends throughout the space, creating continuity. Add a multi-head shower system with body jets for spa-like luxury, then incorporate ambient lighting to enhance texture and mood. Consider installing wall niches for sleek storage solutions that keep toiletries organized without sacrificing your minimalist design aesthetic. This approach eliminates traditional shower trays, giving you barrier-free access while creating the illusion of expanded space. Additionally, incorporating double storey rear extensions can further enhance your overall living area by providing additional room for relaxation or storage.
Multi-Functional Fixtures That Save Space
Since traditional bathroom layouts consume precious floor space with individual fixtures, I’ll show you how multi-functional units transform your compact bathroom into an efficient powerhouse.
Combined toilet-basin units save over 1m² while repurposing greywater for flushing—you’ll cut costs by £200-£300 compared to separate installations. Additionally, home extension projects can significantly increase the overall value of your property, making these innovative solutions even more appealing. Vertical fixture stacks integrate shower, toilet, sink, and storage into rotating modules that reduce your footprint by 60%. These innovative all-in-one solutions are specifically designed to maximize functionality in minimal space, making them perfect for modern urban living.
Corner optimization solutions utilize wasted triangular spaces with angled vanities delivering 20% more storage capacity. Wall-mounted slimline fixtures like the 37cm-wide Integra basin create spaciousness illusions while freeing floor area.
Water-efficient multifunctional tech combines conservation with space economy—recirculating systems reduce usage by 40% annually while sensor-activated taps prevent wastage in your compact setup.
Material Selection for Durability and Style
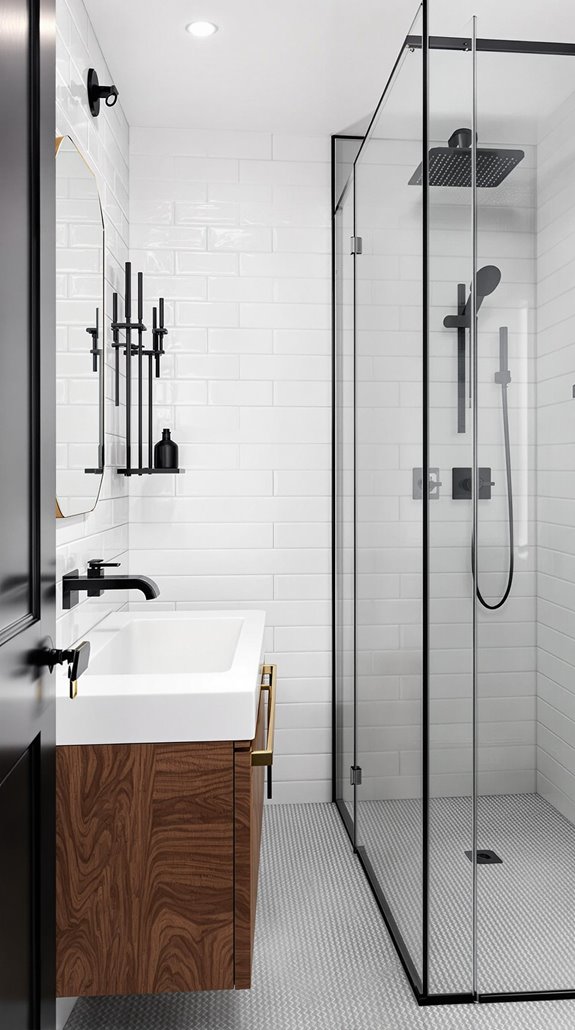
Smart fixture selection means nothing without materials that withstand daily moisture exposure while maintaining visual appeal in your compact space. I recommend ceramic sanitary products for their durability and scratch resistance—brands like Duravit offer lifetime guarantees due to their longevity. For cabinetry, thermofoil provides moisture resistance with easy cleaning, while stainless steel delivers water resistance with modern aesthetics.
Porcelain tiles excel in high-humidity zones due to their non-porous surfaces that prevent mold growth. I prefer acrylic for shower surrounds because it’s lightweight, retains warmth, and resists stains. Solid brass or stainless steel construction guarantees durability and reduces replacement frequency for fixtures. Choose finishes that resist fingerprints and smudges for easier maintenance. Additionally, choosing the perfect flooring can enhance both functionality and aesthetic appeal in your bathroom. Plywood offers stronger moisture-resistance than solid wood options while providing an affordable wood-like appearance for cabinet construction. This material cohesion creates unified design flow essential in space-constrained bathrooms.
Wellness-Focused Elements for Spa-Like Tranquility
Although compact bathrooms present space challenges, they offer unique opportunities to create concentrated wellness environments that rival full-scale spa experiences. I’ll show you how to transform your small space into a therapeutic sanctuary.
Install customizable shower systems with body jets for targeted hydrotherapy—these compact units deliver massage benefits without requiring additional square footage. Steam showers promote detoxification while maximizing vertical space efficiency. Smart toilets with bidet functions and heated seats elevate daily routines into wellness rituals. Additionally, investing in property deal packaging can help you fund these luxurious upgrades.
Thermostatic taps guarantee precise temperature control, preventing thermal shock that disrupts relaxation. Chromotherapy lighting systems change colors to enhance mood and circadian rhythms. Add aromatherapy diffusers with eucalyptus or lavender oils for respiratory benefits.
Incorporate indoor plants like ferns and pothos that thrive in humid conditions to purify air and create a naturally relaxing atmosphere.
These wellness technologies integrate seamlessly into compact layouts, proving that luxury spa experiences don’t require expansive spaces.
Conclusion
I’ve shown you the technical solutions to transform your cramped bathroom into a luxury space. Apply these wall-mounting strategies, implement vertical storage systems, and utilize color psychology principles to maximize your square footage. Don’t overlook the impact of strategic lighting placement and mirror positioning for visual expansion. With proper material selection and multi-functional fixtures, you’ll achieve that spa-like atmosphere. Now grab your measuring tape and start planning your layout transformation.
References
- https://www.housebeautiful.com/uk/decorate/bathroom/g44649597/small-bathroom-ideas/
- https://www.dulux.co.uk/en/articles/22-small-bathroom-colour-and-decor-ideas-to-make-your-space-look-stylish
- https://www.fradleys.co.uk/best-small-bathroom-ideas-to-consider-for-2025-expert-tips-from-bathroom-fitters-derby
- https://www.sanctuary-bathrooms.co.uk/journal/bathroom-trends-2025-what-styles-designs-colours-tiles-will-be-popular-new-year
- https://www.drench.co.uk/blog/interior-inspiration/small-bathroom-ideas
- https://tapron.co.uk/blogs/news/wall-mounted-fixtures-for-bathroom-space-optimization
- https://www.factmr.com/report/4862/bathroom-sink-market
- https://www.globalgrowthinsights.com/market-reports/wall-mount-faucet-market-114935
- https://www.sparksdirect.co.uk/blog/the-ultimate-bathroom-lighting-guide
- https://www.moonlightdesign.co.uk/blog/what-are-bathroom-lighting-zones-a-guide-to-bathroom-lighting-regulations/

