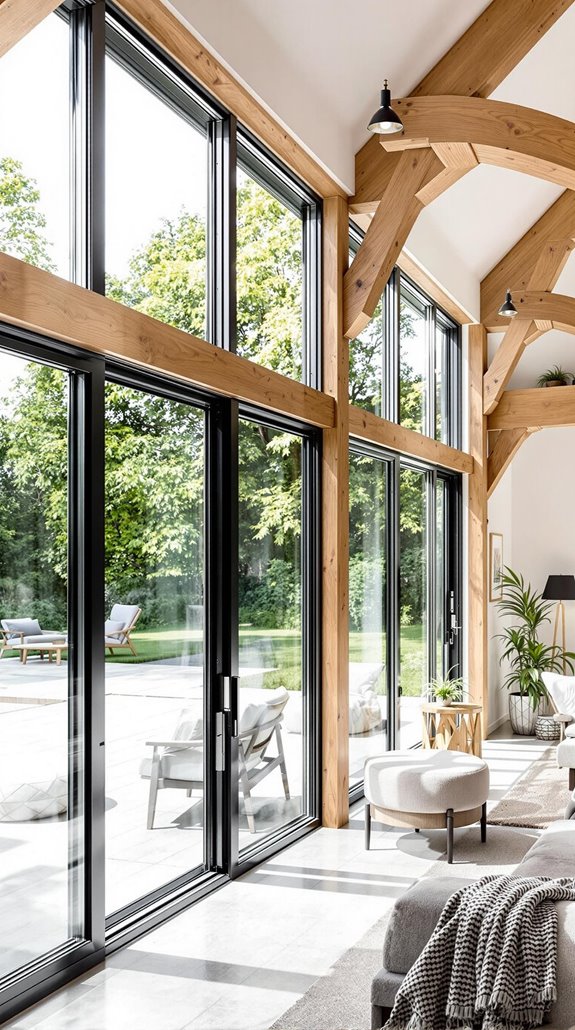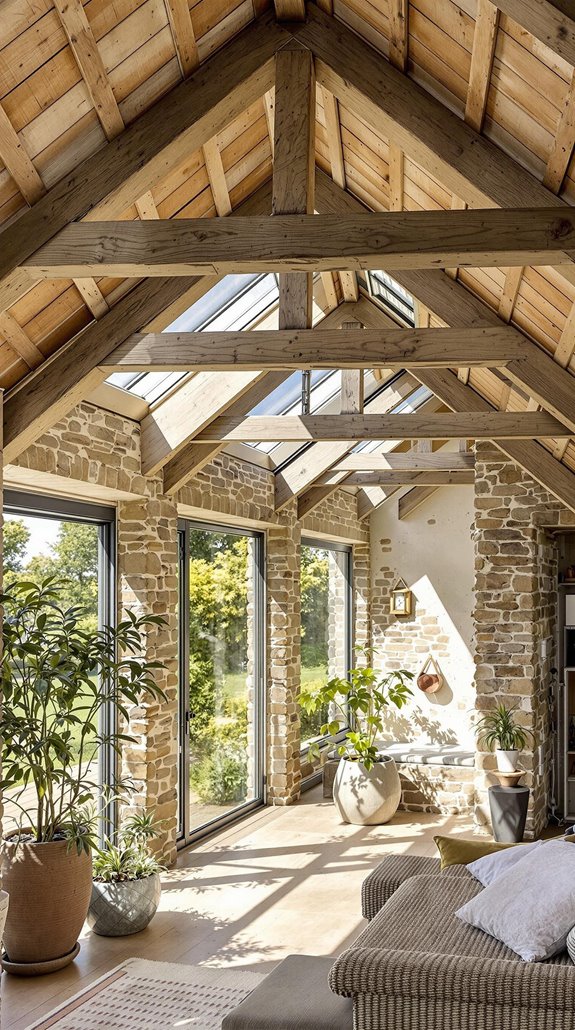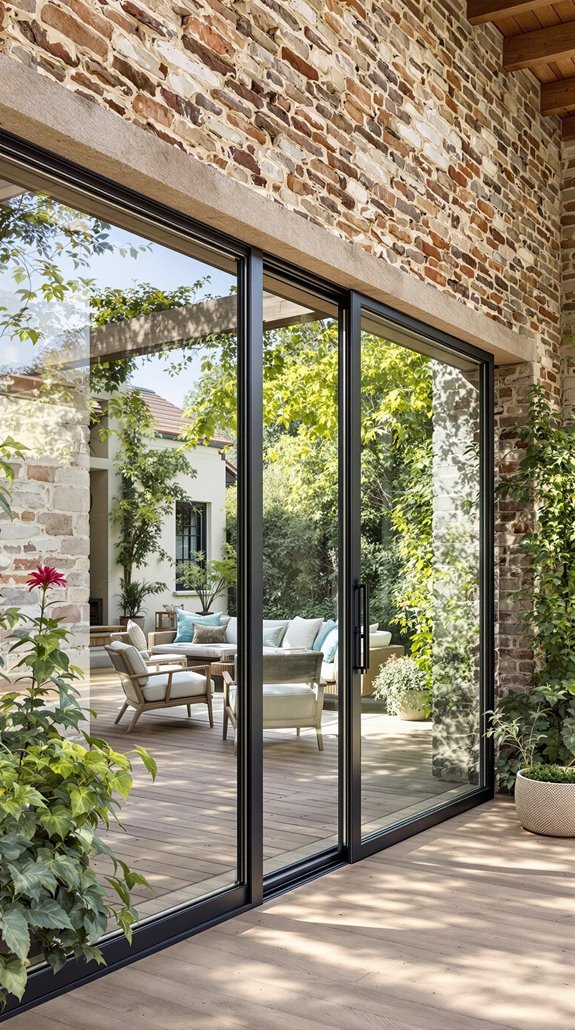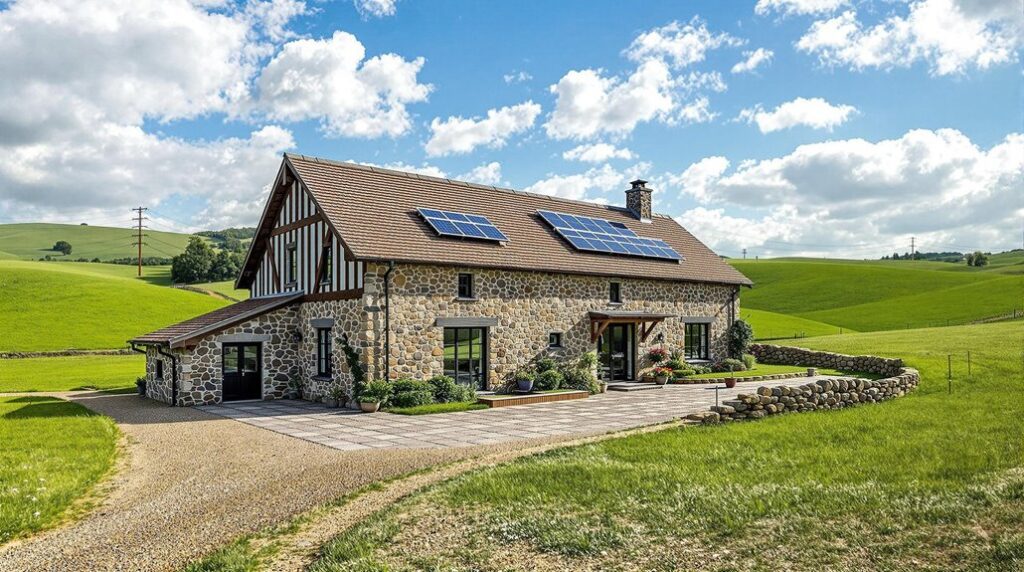I’ve spent years helping homeowners transform single storey barns into stunning living spaces, and I’ll tell you—these conversions offer incredible potential when done right. The key lies in balancing original agricultural character with modern functionality, but there’s a specific approach that separates amateur attempts from professional-grade results. Before you start sketching floor plans or calling contractors, you need to understand the critical decisions that’ll determine whether your conversion becomes a masterpiece or an expensive mistake.
Key Takeaways
- Maximize natural light with full-height windows and oversized sliding doors replacing original barn entrances for stunning views.
- Embrace open-plan layouts showcasing exposed timber beams and roof trusses while using flooring transitions for subtle zoning.
- Use charred larch or oak cladding contrasted against retained granite columns and stone walls for authentic character.
- Incorporate mezzanine studies to leverage vertical space and create dramatic double-height living areas within existing footprints.
- Position living spaces to align with exterior focal points like courtyards while preserving original structural elements.
Contemporary Design Approaches for Single Storey Barn Conversions
While traditional barn conversions once prioritized preserving every historic detail, contemporary approaches focus on creating bright, functional living spaces that respect the original structure’s character.
I’ve found the most effective strategy involves maximizing natural light through full-height windows and strategic rooflights. You’ll want to install oversized doors in original openings—this maintains authenticity while flooding interiors with light. Crittall-style internal glazing separates spaces without blocking illumination. Additionally, incorporating clever storage solutions can enhance the usability of these spaces.
For layout, embrace open-plan designs that showcase existing beams and architectural elements. Steel-framed mezzanines add functional areas without compromising volume. I recommend triple-glazed windows paired with MVHR systems for thermal efficiency.
The key is blending old with new—retain original stone walls while introducing contemporary materials like charred timber boarding. Class Q rules now facilitate the conversion of agricultural buildings, streamlining the planning process for many single storey barn projects. This creates cohesive spaces that honor agricultural heritage while meeting modern living standards.
Essential Materials and Structural Solutions
Contemporary design concepts mean nothing without the right materials and structural framework to support them. I’ll guide you through the essential solutions that’ll transform your barn into a stunning home.
You’ll need high-performance insulation systems like TechVantage™ E panels, which achieve U-values of 0.09–0.23 W/m²K through their 100mm rigid polyurethane core. These structural insulated panels (SIPs) maximize thermal efficiency while minimizing wall thickness—crucial for those tall ceilings. Additionally, incorporating energy-efficient features can greatly enhance the overall comfort and sustainability of your new living space.
For external cladding, I recommend charred larch or oak timber that complements rural settings. Don’t overlook granite bases up to 1m high paired with timber cladding for superior weatherproofing.
Your structural foundation should retain original granite columns and oak frameworks wherever possible. This preserves authenticity while supporting green oak trusses that’ll replace outdated roofing systems effectively. The timber frame construction approach offers exceptional flexibility when adapting original agricultural structures to meet modern residential requirements.
Maximizing Natural Light Through Strategic Glazing

Since barn conversions depend heavily on natural light to create inviting living spaces, I’ll show you how strategic glazing transforms dark agricultural buildings into bright, contemporary homes.
I’ll convert your existing cart door openings into expansive glazed sections using oversized, frameless structural glazing systems like Invisio. You’ll flood interiors with natural light while preserving original structural integrity. I recommend slim-profile steel or bronze frames for authentic appeal.
For rooflights, I’ll avoid uniform spacing and select conservation-grade systems to maintain agricultural character. You’ll want to restrict quantities to prevent over-domestication.
I’ll position primary living areas near glazed openings, designating darker zones for utilities. Open-plan layouts amplify cross-building light penetration, while double-height glazed entrances distribute light vertically through your interior volumes. Single-storey barns can feature central atriums with oversized glazing that creates dramatic focal points and floods surrounding spaces with natural light.
Innovative Layout Planning for Open Living Spaces
With abundant natural light flooding your barn conversion, I’ll help you craft innovative layouts that maximize these dramatic volumes while creating functional living spaces. I recommend embracing your barn’s open-concept potential by removing internal walls between key areas. You’ll preserve those stunning timber roof trusses while creating double-height living zones that serve as central hubs for your family.
Use strategic zoning techniques without walls—I suggest concrete flooring for your kitchen evolving into warm wood in living areas. Position furniture and area rugs to create implicit boundaries between dining and lounging zones. Consider enclosing utilities like bathrooms in glass cubes to maintain sightlines. Additionally, incorporating strategic design elements can enhance the overall aesthetic of your space. Add mezzanine-level studies to leverage vertical space, and use kitchen islands as natural dividers between cooking and living areas. Before implementing any layout changes, verify your barn’s structural integrity to ensure beams and walls can support your open-concept vision safely.
Energy Efficiency and Sustainable Building Practices

Because barn conversions typically feature large volumes and minimal insulation, I’ll guide you through implementing energy-efficient solutions that’ll slash your heating costs while preserving the building’s character.
Start with high-performance insulation using sheep wool or cellulose to achieve U-values ≤ 0.15 W/m²K for EnerPHit certification. This level of insulation can significantly reduce energy bills in the long term. Install triple glazing with thermally broken frames and prioritize airtightness measures to reduce air leakage by 90%.
You’ll want an air-source heat pump with underfloor heating for 300-400% efficiency versus traditional gas boilers. Add MVHR systems to reclaim 90% of warmth from exhaust air. Solar thermal panels can supply 50-70% of your hot water demand.
Use reclaimed timber and locally sourced materials to reduce embodied carbon while supporting circular economies in your community. Consider planting trees on your property to support biodiversity and biomass fuel production for long-term sustainability.
Overcoming Planning Permission and Listed Building Challenges
While barn conversions offer incredible potential for unique homes, steering through the planning maze can derail your project before it starts. I’ll guide you through the essential steps to secure approval for your single-storey conversion.
First, determine if your barn qualifies for Class Q permitted development rights. Your building must’ve been used agriculturally by March 20th, 2013, be enclosed, and not exceed 465 square meters. If it’s listed or in conservation areas, you’ll need full planning permission instead. It’s also important to consider the permitted development rights that may apply to your specific situation.
I recommend obtaining a lawful development certificate to confirm your permitted development rights. The validation and assignment of a planning officer can take 8-13 weeks to complete. Even with Class Q, you’ll still need building regulations approval and local authority checks for highways, noise, and flooding risks. For full planning applications, prepare a strong design case that’s sensitive to your local area’s character.
Creating Seamless Indoor-Outdoor Living Connections

Once you’ve secured planning approval, the real excitement begins with designing spaces that blur the boundaries between your converted barn and its countryside setting. I’ll show you how to create these seamless connections through strategic design choices.
Start with oversized sliding doors that replace original barn entrances—triple-glazed units maximize views while maintaining energy efficiency. Position your living areas to align directly with exterior focal points like courtyards or panoramic vistas. I recommend floor-to-ceiling windows that frame countryside views as natural artwork, allowing for a harmonious blend of indoor and outdoor environments.
Create functional outdoor zones with covered terraces and landscaped courtyards using native plants. Choose natural palettes and materials like timber cladding that mirror your external environment. The existing barn structure can provide natural shelter for outdoor dining areas and seating zones, extending your living space into the landscape. Install air source heat pumps and adjustable ventilation to maintain comfort in these expansive glazed spaces year-round.
Preserving Historic Character While Adding Modern Amenities
Successfully balancing historic authenticity with contemporary comfort requires a methodical approach to material selection and system integration. I prioritize reclaimed timber and stone for repairs, ensuring historical authenticity while specifying lime-based mortars for breathability with old masonry. Utilizing reclaimed materials not only enhances the character of the space but also supports sustainability efforts. You’ll want to retain original structural elements like timber frames as focal features, then integrate air source heat pumps with discreet external units.
I embed underfloor heating within existing floor structures and route concealed MVHR ductwork through original voids. Triple-glazed units with solar coatings reduce visual impact while energy-efficient windows recess into original openings with concealed frames. Smart home technology embeds within restored joinery elements, maintaining the barn’s character. Under Class Q regulations, you can now add rear extensions up to 4m on existing hard surfaces to accommodate additional modern amenities while preserving the original structure’s integrity. This approach preserves architectural integrity while delivering modern performance standards you expect.
Cost-Effective Conversion Strategies for Agricultural Buildings
Converting agricultural buildings into comfortable homes doesn’t have to drain your savings account when you approach the project with strategic cost management. I’ll share the proven strategies that’ll keep your barn conversion budget on track while delivering exceptional results.
Start with a thorough structural survey—it’s your roadmap for prioritizing essential repairs over cosmetic upgrades. I always recommend allocating 10-15% for contingencies because agricultural buildings often reveal hidden structural issues. Focus on preserving original timber beams and adapting your layout to the existing footprint rather than costly foundation modifications. A thorough assessment of renovation costs will help you make informed decisions as you progress.
Energy efficiency delivers the biggest bang for your buck. Install insulation at £20-40 per square meter before considering expensive heating systems. Source reclaimed materials locally and hire specialized barn conversion contractors who understand these unique structures. Remote locations can significantly increase transportation costs and planning expenses, so factor these additional considerations into your budget early in the planning process. This approach consistently saves my clients thousands while maintaining authentic character.
Inspiring Before and After Transformation Examples
When you see the dramatic transformations possible with single storey barn conversions, you’ll understand why these projects captivate homeowners and architects alike. I’ve witnessed remarkable makeovers where crumbling agricultural shells become stunning modern homes through strategic interventions.
One project transformed a deteriorating stone barn using frameless glass links that created seamless indoor-outdoor flow. The team raised existing roofs for double-height kitchen spaces while preserving the original footprint. Charred timber cladding contrasted beautifully against historic stone walls, while oversized gable windows flooded interiors with natural light. Such renovations can also enhance property value through roof extensions that add significant functional space.
Another conversion used reclaimed local stone and sustainable larch cladding for extensions. Steel-and-glass bathroom enclosures maintained volumetric ceiling heights, while exposed original stone became striking design features. Homeowners tackled the unskilled labor themselves to significantly reduce overall project costs. These transformations prove that respecting heritage while embracing modernity creates truly extraordinary homes.
Conclusion
I’ve shown you the essential tools and techniques for transforming your single storey barn into a stunning contemporary home. You’ll need proper glazing systems, structural steel beams, and quality insulation materials to execute these designs effectively. Don’t forget your planning applications and building regulations compliance. With the right approach, you can preserve historic character while creating modern functionality. Start with a detailed measured survey and structural assessment before tackling any conversion project.
References
- https://www.self-build.co.uk/innovative-barn-conversion-projects/
- https://www.granddesignsmagazine.com/renovate/convert/barn-conversion-ideas/
- https://www.homebuilding.co.uk/ideas/barn-conversions-gallery
- https://www.designsindetail.com/articles/23-barn-conversion-ideas-by-uk-architects
- https://uk.pinterest.com/appleblossomfarm700070/single-story-barn-conversion-exterior/
- https://www.countryliving.com/uk/homes-interiors/interiors/a64621518/house-tour-barn-converted-bedroom-bolthole/
- https://www.frametechnologies.co.uk/barn-conversions-need-to-know/
- https://nordbarn.co.uk/barn-conversion-materials/
- https://www.homebuilding.co.uk/advice/how-to-convert-a-barn
- https://extensionarchitecture.co.uk/blog/barn-conversion-costs-in-the-uk/

