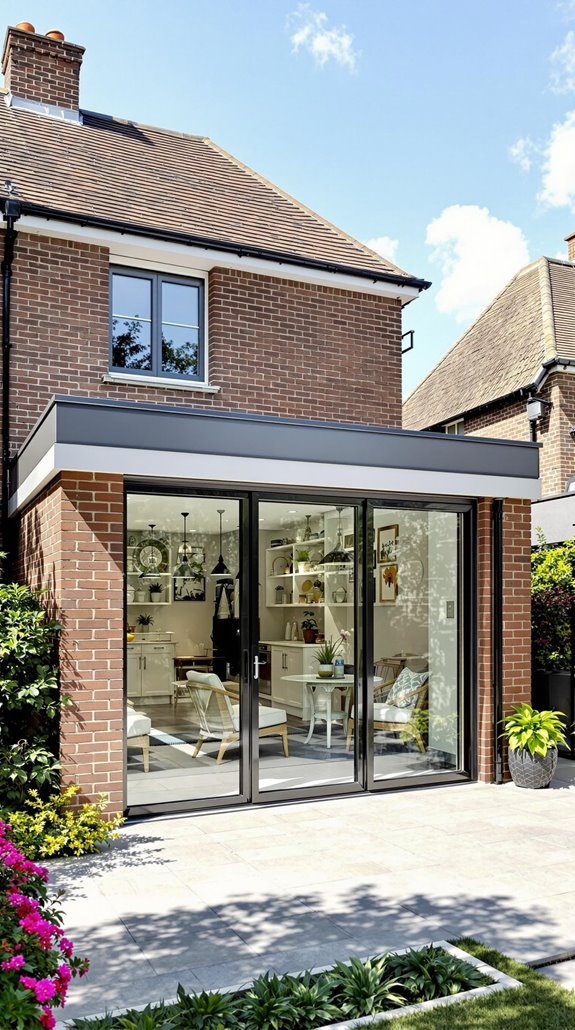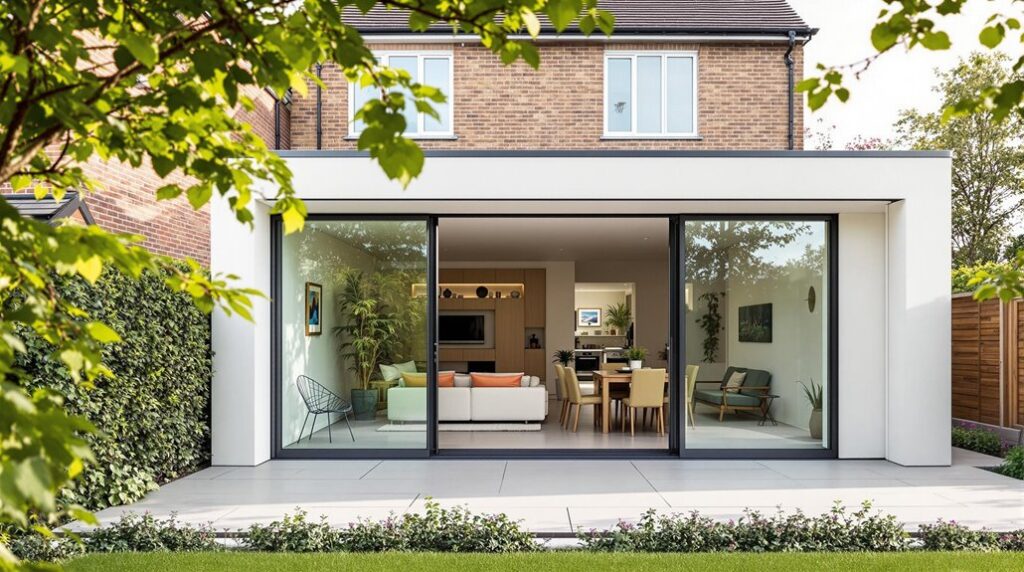I’ve helped countless homeowners transform their semi-detached properties through strategic extensions, and I’ll show you five proven approaches that maximize both space and value. These aren’t theoretical concepts—they’re practical solutions I’ve refined through years of planning applications, building regulations, and real construction challenges. Each method targets specific constraints you’ll face with semi-detached plots, from tight budgets to narrow boundaries. Let me walk you through the technical details that make these extensions work.
Key Takeaways
- Large rear extensions with lantern roofs create bright, airy spaces with minimum 6m depth for optimal natural light.
- Double-storey expansions boost property value by 12-20% while adding bedrooms and versatile living areas.
- Small sloping rear extensions use natural terrain gradients to reduce costs while maximizing light through slanted glazing.
- Open-plan kitchen-diner designs with bifold doors and islands enhance spatial flow and social interaction.
- Side extensions maximize narrow plots without losing garden space, ideal for Georgian terraces in conservation areas.
Large Rear Extensions With Lantern Roofs for Maximum Natural Light

When you’re planning a large rear extension for your semi-detached home, integrating a roof lantern transforms what could be a dark, enclosed space into a bright, airy environment that maximizes natural light penetration. I recommend designing extensions with a minimum 6m depth to accommodate central lantern placement, which optimizes light distribution across open-plan layouts. You’ll need reinforced framing to support toughened safety glass panels and weather resistance requirements. Triple-glazed specifications work best for UK climates, providing superior insulation while maintaining maximum transparency. Position your lantern centrally above kitchen islands or dining areas to create social hubs with overhead illumination. The vertical dimension of your roof lantern extension significantly increases both the perceived space and natural light compared to traditional flat roofing options. Additionally, ensuring proper planning permissions can help avoid any legal pitfalls during your extension project. Coordinate with existing rooflines for aesthetic continuity, and guarantee compliance with local Norfolk, Suffolk, and Cambridgeshire building codes throughout your 8-12 week fabrication timeline.
Double-Storey Expansions That Boost Property Value by 20
Double-storey extensions represent the most thorough approach to maximizing your semi-detached property’s value potential, with strategic implementation pushing returns toward the 20% threshold through careful design optimization.
I’ve analyzed extension performance data showing double-storey additions typically deliver 12-15% value increases, but you’ll achieve maximum returns through targeted design strategies. Focus your planning on high-demand features: additional bedrooms with en-suites, versatile spaces doubling as home offices, and open-plan living areas that modern buyers prioritize. Incorporating durable materials in your construction can significantly enhance longevity and overall appeal.
Your investment calculation should factor £1,200-£3,000 per square metre against potential gains. I recommend engaging structural engineers early and prioritizing quality finishes throughout. In high-demand markets, well-executed double-storey extensions consistently outperform single-storey alternatives, delivering the substantial space increases that justify premium pricing when you’re ready to sell. Remember that planning permission typically requires 8 to 12 weeks for processing, so factor this timeline into your project schedule.
Small Sloping Rear Extensions for Tight Budgets and Spaces
Although extensive double-storey additions deliver maximum returns, small sloping rear extensions offer strategic value for homeowners facing budget constraints or limited space requirements. I’ve observed these compact solutions transform properties without the £300,000+ investment larger projects demand.
Your sloping extension leverages natural terrain gradients, reducing excavation costs while creating distinctive multi-level interiors. I recommend incorporating slanted glazing that follows the roofline—this maximizes natural light penetration while maintaining structural simplicity. Additionally, consider how effective use of natural light can enhance the overall ambiance of your new space.
For tight budgets, focus on essential functionality: a combined kitchen-dining area or home office. Step foundations accommodate elevation changes efficiently, while mezzanine levels exploit vertical space within compact footprints. Consider features like a cozy dining pit that utilizes the sloping site to create intimate spaces within your extension.
Planning permission remains vital for non-standard designs. Party wall agreements protect neighboring relationships. These targeted extensions deliver meaningful space gains without compromising your garden’s usability or your financial security.
Open-Plan Kitchen-Diner Designs With Bifold Door Integration
Since ground-floor extensions frequently suffer from limited natural light, I’ve found that open-plan kitchen-diner designs with bifold door integration solve this challenge while maximizing spatial flow. Large glazed doors create essential visual connections to your garden while combating the typical darkness of rear extensions. Incorporating natural light into your design can significantly enhance the overall atmosphere of your home.
I recommend positioning your kitchen island with the hob facing outward—this enables natural interaction with guests while cooking. Built-in bench seating around your dining table eliminates chair space requirements, allowing closer proximity to the island. L-shaped kitchen layouts maximize your living space effectively.
For zone definition without walls, structural elements like oak frames create subtle visual divides. Different floor levels naturally separate cooking, dining, and living areas. Open shelving maintains that light, airy feel we’re after in these connected spaces. Strategic lighting variations help highlight different functional zones while maintaining the cohesive open-plan aesthetic.
Side Extensions That Maximize Narrow Plot Potential
While rear extensions dominate most extension conversations, I’ve discovered that side extensions offer superior value for homeowners with narrow plots who can’t afford to sacrifice garden space. You’ll maximize unused side land while enabling ground-floor development right up to property boundaries legally. Additionally, it’s crucial to adhere to permitted development rights to ensure your extension is compliant with local regulations.
I recommend curved brick walls that blend seamlessly with Georgian terraces in conservation areas, or single-story oak-framed glass structures that optimize light in tight spaces. Two-story brick additions mirror your original house proportions aesthetically. Contemporary materials like zinc cladding can effectively balance modern design elements with traditional Victorian characteristics.
For structural success, you’ll need eccentrically loaded foundations for boundary construction. Engineers must verify foundation stability for boundary-adjacent builds. I’ve found that pre-construction neighbor consultations streamline approval processes considerably. Remember, permitted development rights apply for under-3m single-story extensions.
Conclusion
I’ve outlined five technical approaches that’ll transform your semi-detached property’s functionality and value. You’ll need proper structural calculations for double-storey work, waterproofing membranes for roof lanterns, and steel beam specifications for load-bearing modifications. Don’t forget planning permission requirements and Building Control approval. I recommend consulting structural engineers early, sourcing quality bifold door systems, and investing in proper insulation details. These extensions demand precision planning but deliver substantial space optimization and property appreciation when executed correctly.
References
- https://fifimcgee.co.uk/blog/extension-ideas-for-semi-detached-houses
- https://www.kt5construction.com/semi-detached-double-storey-extension-ideas/
- https://extensionarchitecture.co.uk/house-extensions/ideas/rules-for-a-house-extension-in-2020/
- https://www.gfdhomes.co.uk/blog/home-extension-ideas-whats-trending-in-2025-for-light-space-style/
- https://www.eaglebuild.co.uk/blog/top-5-home-extension-ideas-for-2025
- https://www.tuffxglass.co.uk/amazing-roof-lantern-extension-ideas-for-your-home/
- https://bespokeconstructiongroup.co.uk/blog/lantern-roof-extension-to-maximise-natural-light/
- https://www.houzz.co.uk/discussions/6008189/6m-rear-extension-layout-and-roof-light-ideas
- https://www.pinterest.com/ideas/extension-lantern-roof/961599254697/
- https://www.trimblearchitect.uk/will-a-two-storey-extension-add-value

