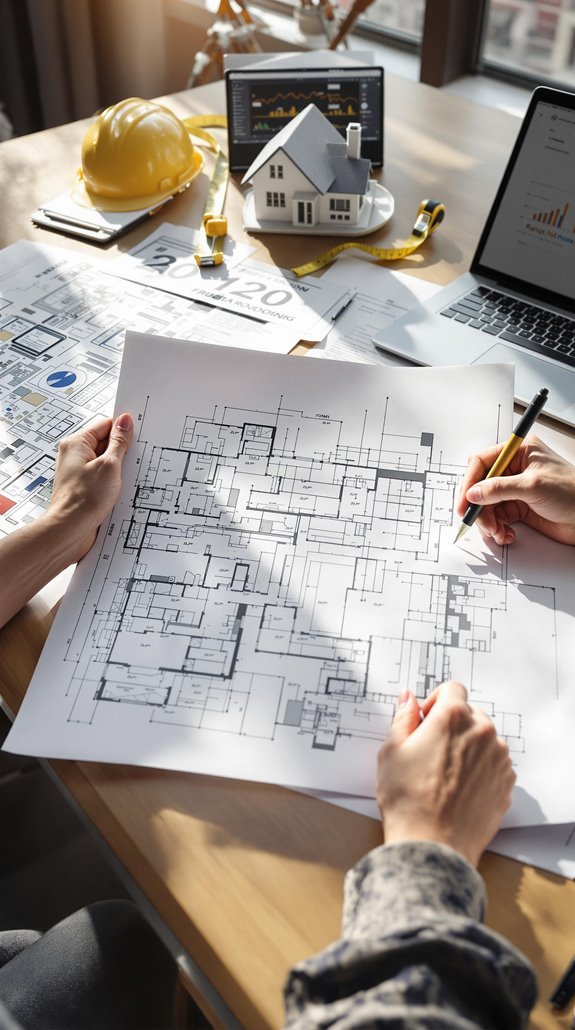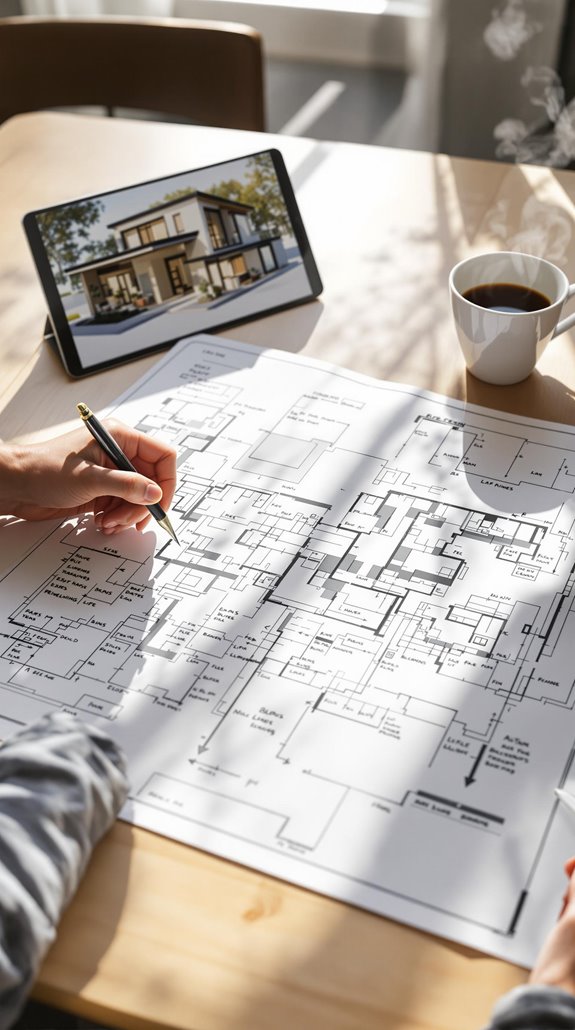I’ve learned that choosing the right architect can make or break your dream home project, and it all comes down to asking the right questions upfront. Most homeowners skip this essential step and end up facing costly surprises, timeline delays, and designs that don’t match their vision. Before you commit to any architect, you’ll need to understand their process, experience, and how they handle the complexities that inevitably arise during construction.
Key Takeaways
- Ask about their design philosophy and how they’ll translate your vision into reality during the pre-design phase.
- Verify their educational credentials, licensure status, and review their portfolio for relevant project experience in your building type.
- Discuss fee structure upfront, whether percentage-based, hourly, or fixed, and request itemized billing by project phase for transparency.
- Inquire about their experience with local building codes, zoning requirements, and their process for securing permits efficiently.
- Establish clear communication protocols, preferred channels, response expectations, and regular progress reporting methods from project start.
Understanding Your Architect’s Design Philosophy and Process

When you’re selecting an architect, understanding their design philosophy and process determines whether they’ll translate your vision into reality effectively. I recommend asking about their approach to the pre-design phase—how they’ll identify your needs, research requirements, and establish project foundations. You’ll want to know their timeline for schematic design, typically 4-8 weeks, and how they handle iterative refinements based on your feedback. It’s also beneficial to understand how their involvement can help you navigate planning permissions efficiently.
Ask about their design development process: how they integrate structural and mechanical systems while resolving code compliance issues. Understanding their construction documentation standards matters—these drawings become your contractor’s bible. During construction administration, architects conduct site visits to monitor progress and address any issues that arise with contractors. Finally, inquire about their construction administration involvement. You’re not just hiring a designer; you’re partnering with someone who’ll shepherd your project from concept through completion.
Evaluating Experience and Professional Qualifications
How do you verify that your architect possesses the credentials and experience necessary for your project? I’ll share the essential questions you need to ask to ascertain you’re working with a qualified professional.
First, confirm their educational background. Ask if they hold a NAAB-accredited architecture degree, which meets core requirements. If not, they’ll need supplementary coursework and extended experience. Next, verify their licensure status directly through your state’s board database. Licensed architects must complete specific experience requirements—typically three years for NAAB graduates, five for non-accredited degrees.
Request their NCARB Certificate status, which expedites verification across states. Ask about their Architect Registration Examination (ARE) completion. Finally, review their project portfolio for relevant experience matching your needs—residential, commercial, or specialized work like historic restoration. These credentials protect your investment.
When evaluating their educational qualifications, ensure their degree includes at least 60 semester hours with the required architectural design components. This foundational requirement demonstrates they’ve received comprehensive training in architectural principles and methods essential for professional practice.
Establishing Clear Project Management Expectations

Why does project management often become the primary source of tension between architects and clients? I’ve found it’s usually because expectations aren’t clearly defined upfront. You need to ask your architect about their specific project management protocols before signing any contract.
Start by understanding their scope control process. How do they handle change requests? What’s their procedure for preventing scope creep? These questions protect both your budget and timeline. Ask about their work plan implementation – do they create thorough task breakdowns with clear milestones? How often do they review and adjust plans?
Don’t forget meeting protocols. Will they circulate agendas beforehand? How quickly do you receive meeting minutes? Finally, understand their collaboration tools. What software do they use for project tracking and communication? A responsibility matrix helps define who handles specific tasks and decision-making authority throughout the project. Clear project management expectations prevent costly misunderstandings later.
Navigating Budget Planning and Fee Structures
Understanding architect fees upfront prevents budget shock later in your project. I’ll guide you through the key questions that’ll protect your investment and guarantee transparency.
Ask about their fee structure first. Do they charge percentage-based fees (typically 8-15% of construction cost), hourly rates ($125-250), or fixed fees per phase? For renovations, expect 2-5% higher fees due to complexity. Request itemized billing by project phase—schematic design, development, and construction oversight should be clearly separated. Be mindful of hidden costs that can arise during the selling process when transitioning to your new home.
Discuss what’s included in their base service versus add-ons. Cabinetry design and electrical planning often cost extra 2-3% per tier. Negotiate hybrid models combining fixed rates for defined phases with hourly billing for variable tasks. This approach gives you predictable costs while maintaining flexibility for changes.
Remember that most residential projects fall within the $101k to $500k or $500k to $1.5M range, with typical architectural fees for basic services likely between 12% to 9.1% for these ranges.
Addressing Regulatory Requirements and Potential Obstacles

Before breaking ground, regulatory compliance can make or break your project timeline and budget. I need to ask my architect about their experience with local building codes, zoning requirements, and environmental regulations that’ll impact my design. What’s their process for securing permits and handling city reviews? I want to understand how they’ll guarantee my exterior materials, roofing, and any additions meet community architectural standards while maintaining proper proportions with existing structures.
I should also inquire about their quality control measures during construction and how they handle scope changes that might affect compliance. Do they have established relationships with local authorities? Can they anticipate potential obstacles before they derail my project? Their regulatory expertise protects my investment and keeps my dream home on track. A comprehensive feasibility study should be conducted early to assess site conditions and confirm compliance with all regulations before moving forward. Understanding local planning regulations is essential to navigate the complexities of property development effectively.
Incorporating Sustainable Design and Energy Efficiency
How can I guarantee my architect integrates sustainable design principles that’ll slash my energy bills while minimizing environmental impact?
I’ll demand specifics about building orientation for maximum natural light and passive solar heating. I need high-performance insulation, low-emissivity windows, and ENERGY STAR appliances with motion-sensor lighting. Solar panels aren’t optional—they’re essential for offsetting grid dependency. Additionally, incorporating internal wall insulation can significantly reduce energy bills and enhance comfort.
Water conservation requires low-flow fixtures, rainwater harvesting systems, and greywater recycling. I’ll insist on drought-tolerant native landscaping with drip irrigation.
Material selection matters: bamboo, cork, reclaimed wood, and recycled-content products sourced locally. No VOCs in paints or finishes.
Passive design includes strategic window placement, thermal mass materials, and shading elements. Green roofs provide insulation and stormwater management.
I’ll require life-cycle assessments and target LEED certification for validation. Smart technology integration allows intelligent building systems to automatically adjust lighting, heating, and cooling based on real-time occupancy and environmental data.
Managing Timeline Expectations and Construction Phases

Setting aggressive sustainability targets won’t matter if your project stalls indefinitely due to unrealistic timeline expectations. I’ll help you navigate construction realities with your architect.
Ask about realistic timelines for your project type. Single-family homes average 10.1 months permit-to-completion, while custom builds stretch to 15.2 months. Your architect should break down phases: pre-construction planning (1-2 months), foundation work (1-2 months), and framing (1-2 months).
Discuss regional factors affecting your timeline. Skilled labor shortages and supply-chain disruptions add months to completion dates. Complex designs extend schedules considerably. If you’re considering multifamily housing, expect 20+ unit buildings to require approximately 22 months for completion.
Request contingency buffers for delays. Your architect should recommend streamlined permit processes and pre-fabricated materials where possible. Understanding these realities upfront prevents frustration later and keeps your dream home project on track.
Ensuring Effective Communication Throughout the Project
Why do so many architectural projects derail due to poor communication when the solution is straightforward? I’ve seen countless projects succeed when we establish clear protocols upfront. You’ll want to define preferred communication channels—whether that’s email, phone, or project management software—and set realistic response expectations like 30 minutes during business hours.
I recommend asking your architect about their technology tools. Do they use 3D visualization, VR walkthroughs, or collaborative platforms? These aren’t just fancy extras—they’re essential for understanding complex designs. Photorealistic animations enhance communication by helping clients engage with the project at a more informed level than traditional drawings alone. Additionally, a strong emphasis on effective communication can significantly impact the overall success of your project.
Demand transparency in service scope and fees. Your architect should detail what’s included, excluded, and explain cost implications of changes. Weekly progress reports, 24-hour issue flagging, and regular satisfaction check-ins aren’t luxuries—they’re necessities for your project’s success.
Selecting the Right Architect for Your Specific Needs
What separates a successful architectural project from a costly disappointment? I’ve learned it’s choosing the right architect for your specific needs. Before you contact anyone, establish clear evaluation criteria. I look for demonstrated expertise in residential projects, experience with local zoning codes, and evidence of community engagement. Geographic experience matters—you want someone who’s navigated your city’s permitting process, including understanding when building control approval is necessary for renovations.
I narrow my list to 3-5 firms through AIA chapters and referrals, then verify their credentials and insurance coverage. During interviews, I speak with actual project team members, not just firm representatives. I use scenario-based questions to assess their problem-solving abilities and evaluate their communication style. It’s also important to bring a collection of preferred style images to help the architect understand your vision and ensure aesthetic alignment. Remember, this person will guide your dream home’s creation—choose wisely.
Conclusion
I’ve covered the essential questions you’ll need to ask potential architects before committing to your dream home project. Don’t skip these conversations—they’ll save you time, money, and frustration down the road. Take notes during each interview, compare responses, and trust your instincts about communication compatibility. The architect you choose will greatly impact your project’s success, so invest the time upfront to make an informed decision. Your future self will thank you.
References
- https://www.aia.org/resource-center/you-begin-your-project
- https://laurau.com/nine-questions-to-ask-a-residential-architect/
- https://maxablespace.com/25-questions-to-ask-an-architect/
- https://www.culturedstone.com/blog/how-to-hire-an-architect/
- https://candcpartners.com/4-essential-questions-you-should-ask-a-prospective-architectural-design-firm/
- https://www.schemmer.com/from-concept-to-construction-the-7-steps-of-the-architectural-design-process/
- https://monograph.com/blog/guide-to-design-phases
- https://www.lifeofanarchitect.com/ep-101-design-process/
- https://wc-studio.com/journal/2019/7/5/working-with-an-architect-understanding-phases-of-design-construction
- https://sites.google.com/a/umn.edu/arch-grad-student-handbook/architecture-design-philosophy

