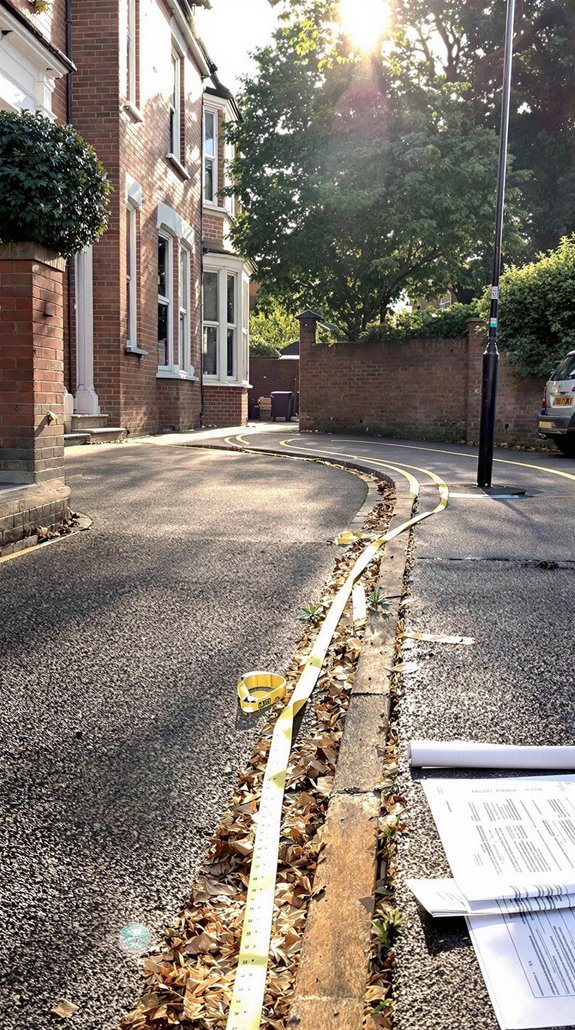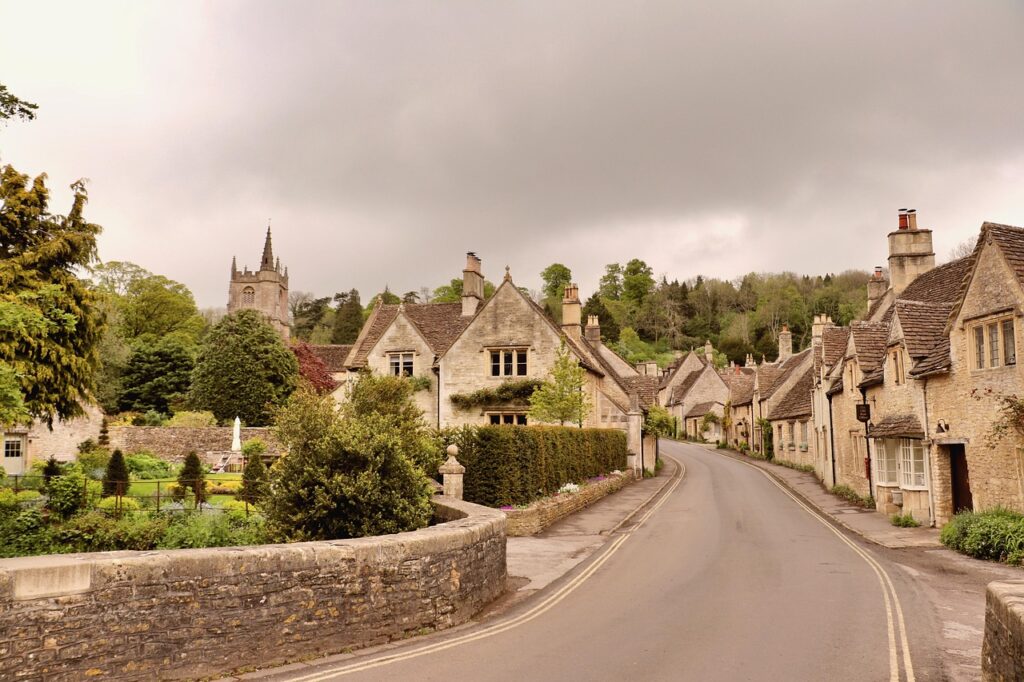I’ll guide you through the essential planning permission requirements for dropped kerbs that most UK homeowners overlook. Having navigated countless applications across different property types and local authorities, I’ve seen how simple oversights can derail your project and waste precious time and money. The key isn’t just knowing when you need permission—it’s understanding the specific requirements that vary dramatically depending on your property’s location and the local authority’s standards.
Key Takeaways
- Check if your property requires planning permission based on road classification, property type, and conservation area status before applying.
- Contact your local planning authority first to confirm specific requirements and gather necessary documentation including site plans and photographs.
- Budget £50-£350 for application fees plus £1,000-£2,500 for installation costs, with potential discounts available for Blue Badge holders.
- Choose contractors from your local highway authority’s approved list and verify their insurance and highway construction certifications.
- Complete hardstanding construction before legally using your dropped kerb access and maintain it regularly to prevent deterioration.
When Your Property Requires Planning Permission for Dropped Kerb Installation
Understanding when planning permission is required for dropped kerb installation depends on several specific property and location factors that override standard exemptions. I’ll break down the key scenarios where you’ll need permission.
If your property fronts a classified road like an A-road or trunk road, you’ll need planning permission regardless of your property type. This applies to roads designated as part of the key route network, and it’s important to note that property valuations can be impacted by accessibility improvements.
For non-single-family dwellings including flats, maisonettes, or commercial premises, planning permission becomes mandatory even on unclassified roads.
Listed buildings require planning permission without exception, overriding road classification rules due to heritage preservation requirements.
Properties in designated conservation areas need permission to protect the area’s special character and appearance through local planning authority assessment. It’s considered best practice to contact your local planning authority for confirmation before proceeding with any dropped kerb installation.
Essential Pre-Application Checks and Site Requirements
Before you submit any dropped kerb application, you’ll need to complete several critical checks that determine both eligibility and technical feasibility. I’ll walk you through the essential requirements that separate successful applications from costly rejections.
First, verify your property type meets council criteria. You’ll need a single-family dwelling—not flats or commercial premises. Check if you’re in a conservation area or dealing with a listed building, as these require additional permissions. Additionally, ensure that your home complies with permitted development rights, as this can affect your application.
Next, confirm your road classification using local authority maps. Classified and trunk roads need formal planning permission, while unclassified roads typically don’t. Measure your proposed driveway space—you’ll need minimum dimensions of 5.5m x 2.6m for front-facing installations or 3m x 6.5m for side-facing configurations. Consider that dropped kerbs also improve accessibility for individuals with mobility challenges when navigating between your property and the road.
Finally, identify any obstacles requiring clearance.
Understanding Costs, Fees, and Available Financial Support
Three distinct cost categories will determine your dropped kerb budget: application fees, installation costs, and potential additional expenses.
I’ll break down what you’re facing financially. Application fees range from £50–£350, averaging £70–£100 nationally. Birmingham charges £113 for inspections plus £326 for administration, while Kent imposes £480 upfront. Planning permission adds another £50–£400.
Installation costs vary greatly. New vehicle access points average £1,800, while widening existing ones costs £1,100. Contractors charge £1,000–£2,500 depending on complexity. Narrow pavements under 2m cost £300 for two kerbs, rising to £1,520 for seven kerbs.
Unfortunately, there’s no government financial support available. You’ll fund everything yourself, including potential utility relocation costs that councils exclude from their quotes. Blue badge holders may qualify for discounts when constructing a standard 2.75m width dropped kerb.
Selecting Qualified Contractors and Meeting Construction Standards
Once you’ve secured planning permission and budgeted for costs, selecting the right contractor becomes essential to your project’s success. I’ll help you navigate this vital phase with confidence.
Your local highway authority maintains an approved contractor list—you must choose from this roster. Don’t risk legal complications by hiring unapproved workers. Verify your contractor holds public liability insurance and highway construction certifications. Ask for evidence of previous dropped kerb installations.
Construction standards aren’t negotiable. Your crossing must measure between 2.5m and 6m wide, with pavement strengthened for 3.5-tonne vehicles. The base requires minimum 150mm depth using approved materials. Council inspections occur during and after construction—non-compliant work means costly rectification. Remember that dropped kerbs provide crucial accessibility benefits for wheelchair users and parents with pushchairs navigating between pavements and roads.
Design Limitations and Location Restrictions to Consider

Understanding your property’s specific constraints will determine whether your dropped kerb application succeeds or faces rejection. I’ll guide you through the critical restrictions that could derail your project.
Location proximity rules are non-negotiable. You’ll need minimum 1-metre clearance from street lights, road signs, and trees, plus 10 metres from junctions and crossings. Properties on classified roads or within conservation areas automatically trigger planning permission requirements, especially since local authorities often enforce stricter regulations in these areas.
Dimension specifications matter equally. Front-facing vehicles require 5.5m × 2.6m minimum space, while side-facing needs 2.8m × 6.5m. Your dropped kerb width must stay between 2.5m and 6m maximum.
Ground-level alterations have strict thresholds: raising by 0.5+ metres or lowering by 1+ metre requires planning permission. Impermeable surfacing like concrete also needs consent. Remember that flats, maisonettes, and commercial properties always need permission regardless of other factors.
Step-by-Step Application Process and Required Documentation
While obtaining dropped kerb approval involves multiple stages, following the correct sequence prevents costly delays and rejections. I’ll guide you through the essential steps that successful applicants follow.
First, submit your initial application through your council’s online portal, including property details and proposed access location. You’ll pay a non-refundable fee and await written approval before proceeding. If your access is near protected trees, include written confirmation from the Trees & Woodlands Team.
Next, verify whether planning permission is required by contacting your local planning authority. This depends on road classification and property type, with costs varying between authorities. Remember that your hardstanding must be completed before you can legally use your dropped kerb access.
Finally, complete the consent application form using provided guidance notes, then submit it with payment to your local infrastructure office for final approval.
Conclusion
I’ve outlined the critical steps you’ll need to navigate when applying for dropped kerb planning permission. Don’t underestimate the complexity—each local authority has specific requirements, and you’ll face significant delays if you don’t submit proper documentation upfront. I recommend engaging approved contractors early in the process, as they’ll identify potential issues before you invest time and money. Remember, cutting corners on planning permission will cost you more than doing it right initially.
References
- https://www.planningportal.co.uk/permission/common-projects/dropped-kerbs/planning-permission/
- https://www.rochdale.gov.uk/residential-streets-parking-home/apply-dropped-kerb/4
- https://www.bcpcouncil.gov.uk/roads-and-travel/dropped-kerbs
- https://www.suffolk.gov.uk/roads-and-transport/parking/apply-and-pay-for-a-dropped-kerb
- https://www.somerset.gov.uk/roads-travel-and-parking/dropped-kerbs-and-driveways/
- https://www.manchester.gov.uk/info/474/parking_at_your_home/8170/apply_for_a_dropped_kerb
- https://www.bristol.gov.uk/residents/streets-travel/dropped-kerbs
- https://www.checkatrade.com/blog/cost-guides/dropped-kerb-cost/
- https://www.birmingham.gov.uk/info/20109/parking/660/apply_for_a_dropped_kerb/4
- https://www.myjobquote.co.uk/costs/dropping-a-kerb

