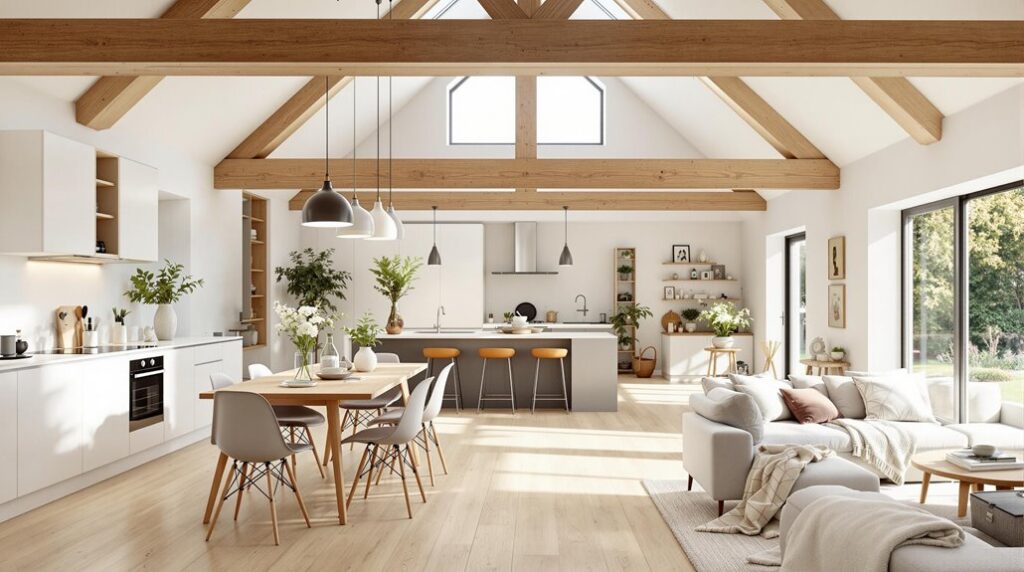I’ll walk you through transforming your traditional UK home into a spacious open plan living area that actually works for daily life. Creating this type of layout isn’t just about knocking down walls—it requires careful planning to guarantee you don’t compromise your home’s structural integrity or violate building regulations. The key lies in understanding how to zone your space effectively while maintaining the flow and functionality that makes open plan living so appealing, but there’s an essential first step most homeowners miss.
Key Takeaways
- Consult a structural engineer to assess load-bearing walls before removal and ensure compliance with UK building regulations.
- Plan three primary zones (kitchen, dining, living) using anchor points like islands or fireplaces to define areas naturally.
- Use furniture as natural dividers, positioning sofas perpendicular to walls and clustering pieces into functional groupings.
- Install layered lighting with dimmers for each zone, using warm-white bulbs in living areas and brighter lighting in kitchens.
- Implement sound management with acoustic panels, thick rugs, and upholstered furniture to control noise in open spaces.
Planning Your Open Plan Layout for Maximum Functionality
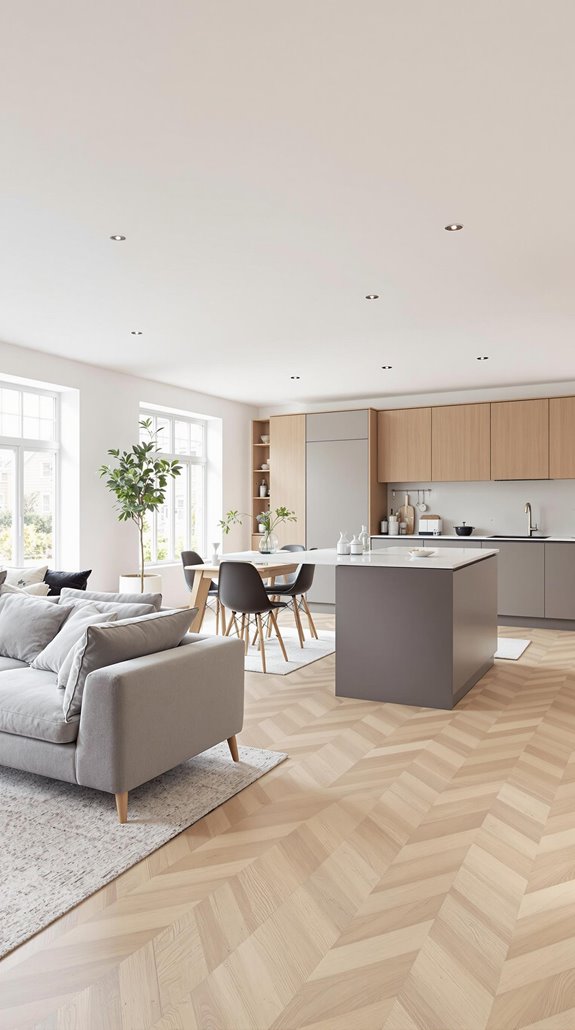
How do you transform your UK home into a functional open plan living space without making costly mistakes? I’ll guide you through essential planning steps that maximize functionality.
Start by mapping your space on paper, positioning key areas—kitchen, dining, living—before any demolition begins. This prevents expensive revisions later.
Next, establish three primary zones with clear purposes. Use anchor points like kitchen islands or fireplace arrangements to define each area naturally. Consider the layout of your home to ensure that the open plan layout complements the existing structure.
Choose consistent flooring throughout to create visual flow. I recommend durable materials that handle high traffic while maintaining unity.
Plan integrated lighting for each zone’s specific needs. Layer ambient, task, and accent lighting to support different activities.
Finally, incorporate built-in storage solutions early. This maintains clean lines while ensuring everything has its place in your new open plan layout. Remember that open plan living maximizes natural light throughout your home, creating a brighter and more welcoming environment for daily living.
Defining Activity Zones Without Physical Walls
While physical walls clearly separate rooms, successful open plan living depends on creating distinct activity zones through strategic design choices. I’ll show you how to define these spaces effectively.
First, I identify your core activities—cooking, dining, working, and relaxing—then position furniture as natural dividers. I place sofas perpendicular to walls and use console tables between dining and living areas. Different flooring materials work brilliantly; I use wood for living zones and tiles for kitchen areas. Incorporating cozy design ideas can further enhance the warmth and comfort of each zone.
Lighting becomes your zoning tool. I install pendants over dining tables and floor lamps beside reading chairs. For boundaries, I employ color-blocking with accent walls and position tall plants like fiddle-leaf figs to partition spaces organically. Area rugs serve as visual anchors that ground each zone and define their boundaries effectively. These techniques create defined zones while maintaining openness.
Smart Storage Solutions for Clutter-Free Living
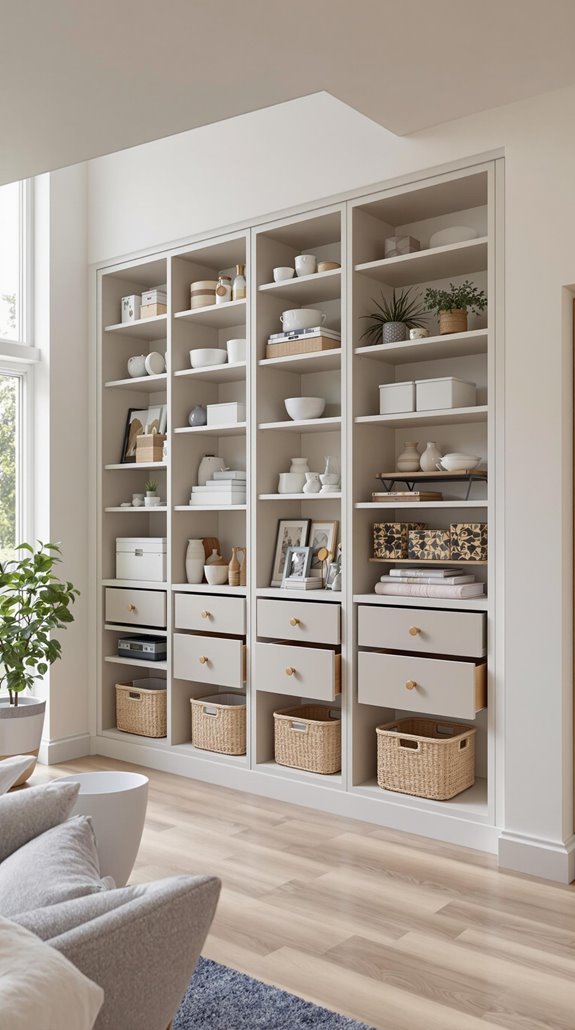
Creating defined zones sets the foundation, but maintaining them requires strategic storage that keeps your open plan space organized and functional. I’ll help you implement solutions that work for UK homes where 77% of residents struggle with inadequate storage.
Start with multipurpose furniture that serves dual roles. Choose sofas with built-in storage compartments for throws and cushions. Install beds with under-frame drawers to maximize vertical space efficiently. Incorporating space-saving hacks can also enhance the utility of your furniture choices.
Next, integrate wall-mounted systems that don’t consume floor area. Add floating shelves and floor-to-ceiling units that draw the eye upward. Convert unused under-stair areas into customized storage zones. With LED lighting now adopted by over 50% of storage operators for its efficiency and brightness, these zones become both functional and visually appealing.
Finally, organize with designated spots for daily essentials. Use modular drawer dividers and transparent containers for easy identification. Install over-door organizers to utilize every vertical surface available.
Using Furniture and Décor to Create Natural Divisions
Strategic furniture placement transforms open plan spaces into distinct functional areas without sacrificing the flow that makes these layouts appealing. I’ll show you how to create natural divisions that feel intentional rather than accidental.
Start with multipurpose pieces that work double duty. Position your sofa bed to serve as daytime seating while readying guest accommodation. Use storage ottomans as coffee tables with hidden compartments for essentials.
Bold statement pieces like the Lunar desk or Scarsdale table naturally divide space while maintaining visual interest. I recommend anchoring these in room centers to clearly demarcate zones. Wall-mounted desks offer workspace that can be folded away when not needed, perfect for creating temporary office zones.
Cluster furniture into functional groupings—sofas with cabinets, console tables behind seating areas. This creates boundaries without blocking sightlines, keeping your open plan feeling spacious yet purposeful.
Flexible Partitioning Options for Privacy When Needed
Although open plan living offers wonderful flow and spaciousness, there are times when you’ll need privacy or want to contain activities within specific zones. I’ll show you practical partitioning solutions that maintain your home’s openness while providing flexibility.
Install sliding glass partitions to create separation while preserving natural light transmission. These minimize sound transfer between zones and offer sleek, modern aesthetics perfect for contemporary UK homes. Furthermore, consider the dimensions of your space to ensure the partitions do not disrupt the overall layout and flow of your kitchen island size.
Consider bifolding door systems with glazed panels that fold back completely when opened. They’re ideal for containing cooking smells and noise while maintaining light flow throughout your space.
Use half-height partitions or dwarf walls for subtle division without blocking sightlines. Combine these with tall double-sided shelving units that act as visual separators while providing functional storage and display areas. Art Deco room dividers are particularly popular among both period and contemporary homeowners for creating home office spaces within open plan layouts.
Maintaining Visual Cohesion Across Different Areas
When your open plan space feels disjointed despite its flowing layout, you’ll need to implement cohesive design strategies that unify each zone while preserving their individual functions.
Start with a unified color palette using one dominant color and two supporting tones throughout. I recommend installing identical flooring materials—wide-plank wood or large-format tiles work brilliantly—then define areas with textured rugs rather than different surfaces. Additionally, ensure that any home extensions comply with permitted development rights to maintain harmony with your design.
Match your cabinet finishes between kitchen and living storage units, ensuring hardware finishes remain consistent across all zones. Repeat furniture leg styles on dining chairs, sofas, and bar stools to create visual rhythm.
Extend architectural features like ceiling beams across both areas, and align window treatments with identical framing styles. Consider incorporating kitchen islands as natural dividers that enhance both functionality and visual flow between your cooking and living spaces. This creates the seamless, harmonious home you’re aiming for.
Lighting Strategies to Enhance Your Open Plan Design
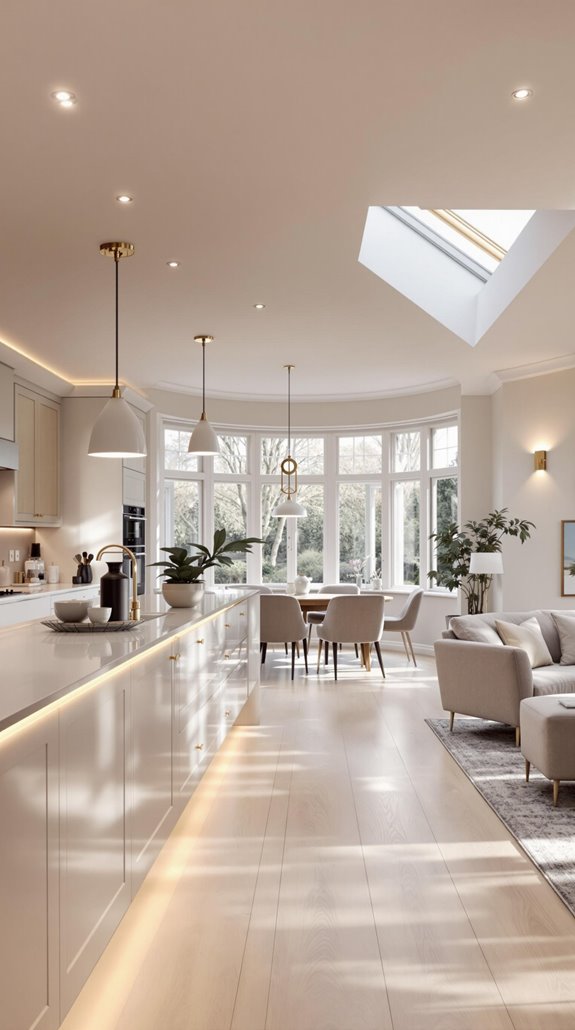
Because open plan spaces lack physical boundaries, you’ll need to create visual zones through strategic lighting placement rather than relying on walls or partitions. I recommend defining each functional area with dedicated lighting setups—pendant lights over your kitchen island, floor lamps in living areas, and under-cabinet LEDs for workspace tasks.
Layer your lighting at multiple heights using ambient downlights, task lighting, and accent pieces to avoid flat illumination. Install dimmers per zone so you can adjust brightness independently. Choose warm-white bulbs (2700K-3000K) for cozy living areas while maintaining brighter task lighting in your kitchen. Consider curved floor lamps that can traverse different living areas to create seamless connections between zones.
Consider smart lighting systems that let you program scenes—cooking mode versus dinner party ambiance. This approach transforms your open plan into distinct, purposeful zones while maintaining flow.
Practical Considerations for UK Homes
While lighting creates the atmosphere in your open plan space, several practical factors will determine whether your design actually works for daily UK living.
First, I’ll help you tackle structural requirements. You’ll need a structural engineer to assess load-bearing walls before removal, and you’ll likely require steel beams for ceiling support. Don’t forget UK building regulations compliance, as this is crucial to ensure safety and legality in your renovation project.
Next, position your kitchen and bathroom near external walls for waste disposal and ventilation. I recommend placing key fixtures like sinks near existing plumbing lines to avoid costly rerouting.
For storage, integrate built-in cabinets and utilize vertical space to minimize clutter. You’ll want closed storage for unsightly items and a dedicated utility room for noisy appliances. Consider implementing a dumbbell plan that positions spaces requiring natural light at the ends while placing darker utility areas in the middle.
Finally, test your layout by simulating daily routines to guarantee efficient workflow between zones, as this can help you identify any potential issues before you begin construction.
Sound Management and Ventilation in Open Spaces
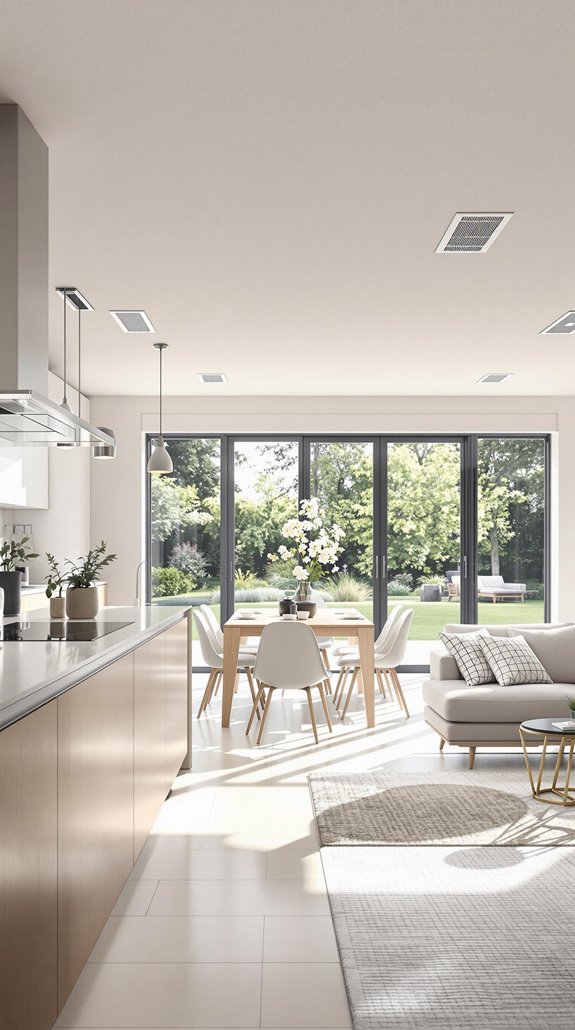
How do you maintain peaceful coexistence between your kitchen prep work and living room conversations? I’ve found that strategic sound management transforms your open plan from chaotic to comfortable.
Start with acoustic panels on key walls—they’ll absorb sound waves and reduce echo throughout your space. Install thick-pile rugs in conversation areas to dampen noise reflection, and choose substantial upholstered furniture that naturally disrupts sound paths. Additionally, consider the ventilation systems used in open plan spaces, as proper air flow can help reduce overall noise levels.
For kitchen noise control, I recommend adding soft furnishings like ceiling-to-floor curtains near windows. These provide superior sound muffling compared to blinds.
Create subtle sound barriers using filled bookshelves or partial room dividers. They’ll contain noise while maintaining your open feel. Consider soundproof drywall for walls that separate high-activity zones, as it offers superior sound-blocking performance compared to standard drywall. Finally, seal any gaps around doors and windows with weatherstripping to prevent sound leakage between zones.
Conclusion
Start implementing these strategies room by room. I’d recommend beginning with your layout plan and structural assessments before moving furniture. Focus on one zone at a time—establish your main living area first, then work outward. Don’t rush the process; take time to live with each change before making the next. Remember, you can always adjust lighting, add acoustic elements, or introduce flexible partitions as your needs evolve.
References
- https://www.tilemountain.co.uk/blog/our-guide-to-open-plan-living/
- https://www.homebuilding.co.uk/ideas/open-plan-living-room-ideas
- https://www.nospacelikehome.uk/blog/how-to-create-an-open-plan-living-space
- https://acredesign.co.uk/the-ultimate-guide-to-designing-an-open-plan-space/
- https://openplanned.org/guides/the-definitive-guide-to-open-plan-layouts-in-the-uk/
- https://www.turnkeycontractors.co.uk/post/the-art-of-open-plan-living-creating-seamless-spaces-in-high-end-homes
- https://www.thelivinghouse.co.uk/blog-interior-design-tips/5-rules-for-designing-an-open-plan-room
- https://www.youtube.com/watch?v=glbdmvbuiAo
- https://www.extreme-design.co.uk/journal/open-plan-kitchens/
- https://abc-home.co.uk/define-activity-zones-in-open-concept-living-areas/

