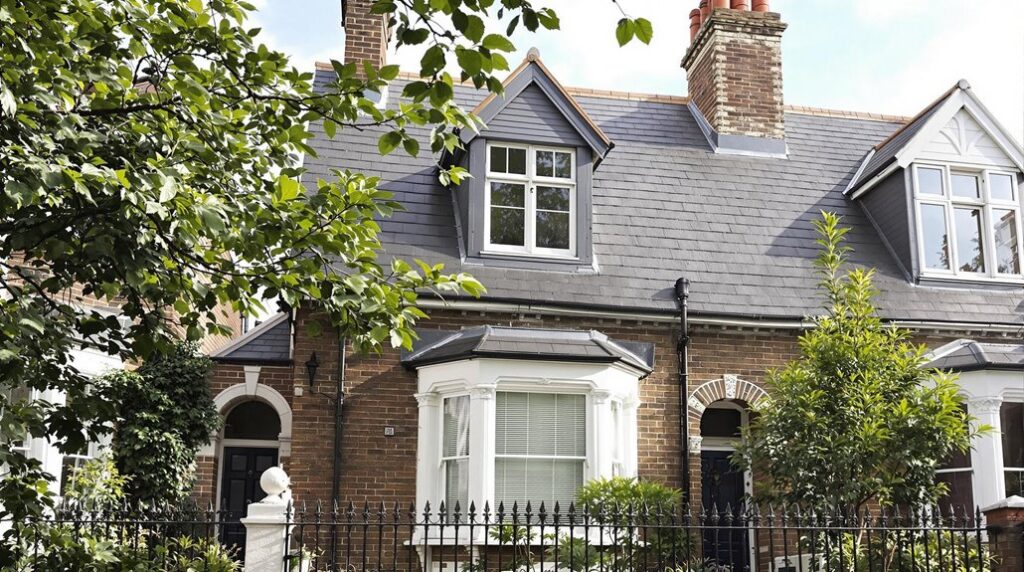I’ve helped dozens of homeowners navigate the complex maze of adding value through loft conversions in UK conservation areas, and I can tell you that the biggest mistake people make is rushing straight to an architect without understanding the unique regulatory landscape they’re entering. The difference between a successful project that adds £50,000+ to your property value and one that gets refused planning permission often comes down to three critical decisions you’ll need to make before you even sketch your first design.
Key Takeaways
- Early consultation with conservation officers and formal planning permission is essential as permitted development rights are restricted in conservation areas.
- Use flush dormers on rear elevations and match original materials exactly to preserve character while maximizing internal space.
- Maintain original roof pitch and position alterations away from street-facing elevations to minimize visual impact on conservation area.
- Create multi-functional spaces like home offices within volume limits (40m³ terraced, 50m³ detached) to maximize property value increase.
- Engage heritage specialists and allow 12+ weeks for planning approval to avoid costly compliance issues and construction delays.
Understanding Planning Permission Requirements for Heritage Properties

When you’re planning a loft conversion in a UK conservation area, you’ll face markedly stricter planning controls than standard residential properties. Your permitted development rights are considerably limited or completely removed, meaning you’ll need formal planning permission for most conversions that would normally fall under permitted development elsewhere. It’s important to note that planning permission is often required for alterations that could impact the character of the area.
I recommend checking whether your area has Article 4 directions, which further restrict development rights and make planning permission mandatory. Even basic repairs might require permission to maintain the area’s character. You’ll need to demonstrate how your proposal preserves or enhances the conservation area’s distinctive features.
Early consultation with your Local Planning Authority and conservation officer is essential. They’ll guide you through specific requirements and help you understand what’s acceptable in your particular conservation area before you invest in detailed plans. Your proposed designs must respect the existing streetscape and architectural context to gain approval.
Navigating Design Constraints in Protected Areas
Although planning permission represents just the first hurdle, maneuvering the specific design constraints within conservation areas requires careful attention to prescribed architectural standards that protect the area’s historic character. I’ll guide you through the critical restrictions that’ll determine your project’s success.
Your roof alterations must maintain original pitch and lines—no exceptions. I recommend flush dormers over box-style designs, as they minimize visual intrusion while maximizing your chances of approval. Position dormers on rear elevations whenever possible, since front-facing installations face stricter scrutiny. Additionally, it is crucial to understand the consequences of planning permission breaches, as they can lead to fines or the need to revert unauthorized changes.
You’re limited to 40m³ additional volume for terraced properties and 50m³ for detached homes. Remember, you can’t exceed existing roof height under any circumstances. Match original materials exactly—replicate tile patterns, brickwork, and architectural details that define your neighborhood’s authentic character.
Conservation areas remain exempt from the 2008 relaxations to construction laws, meaning standard permitted development rights don’t apply to your loft conversion project.
Selecting Appropriate Materials for Conservation Area Compliance
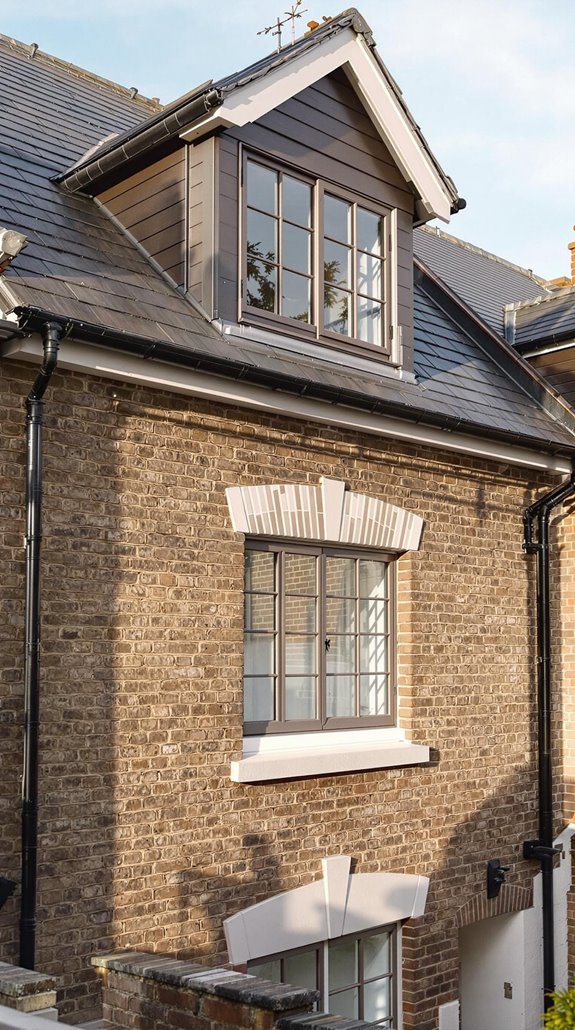
Material selection forms the cornerstone of conservation area compliance, where every surface visible from public spaces must preserve your neighborhood’s architectural heritage. I’ll guide you through the critical choices that’ll keep your project approved and your property harmonious with its surroundings.
Your roofing materials must match existing tiles in material, color, and profile. Traditional slate or clay tiles are typically required, while modern alternatives often face rejection. In addition, it’s essential to ensure your design adheres to permitted development rights, which may influence your material choices.
For windows, timber frames generally receive preference over uPVC, maintaining the area’s authentic character.
Wall finishes demand careful attention—use bricks matching original color, texture, and size. If your property features stone or render, replicate these exactly. While insulation must meet current building regulations, I recommend internal installation to avoid altering external facades, preserving the streetscape’s visual continuity. Understanding your local architectural styles provides the foundation for selecting materials that align with your conservation area’s specific character requirements.
Maximizing Property Value Through Sympathetic Conversions
Since property values in conservation areas depend heavily on maintaining historical authenticity, I’ll show you how sympathetic conversions can deliver substantial returns while respecting regulatory constraints.
Your approach determines everything. I recommend flush dormers over box dormers—they reduce visual intrusion while maximizing internal space. You’ll preserve street-facing elevations completely, maintaining that coveted conservation area character buyers pay premiums for. Utilizing creative space solutions can further enhance the value of your loft conversion.
Strategic planning delivers measurable results. Position your staircase to guarantee 1.9m headroom while maximizing usable volume within permitted limits. Conservation-compliant rooflights flood interiors with natural light, creating brighter, more valuable rooms.
Quality craftsmanship using matching original materials prevents devaluation through incongruity. Multi-functional layouts like home offices cater to modern demand, typically yielding 10-20% value increases. LPA-approved conversions signal due diligence, reducing buyer risk perception and accelerating sales. Professional consultation with a conservation officer ensures your design proposals align with area-specific preservation requirements from the outset.
Working Within Common Restrictions and Limitations
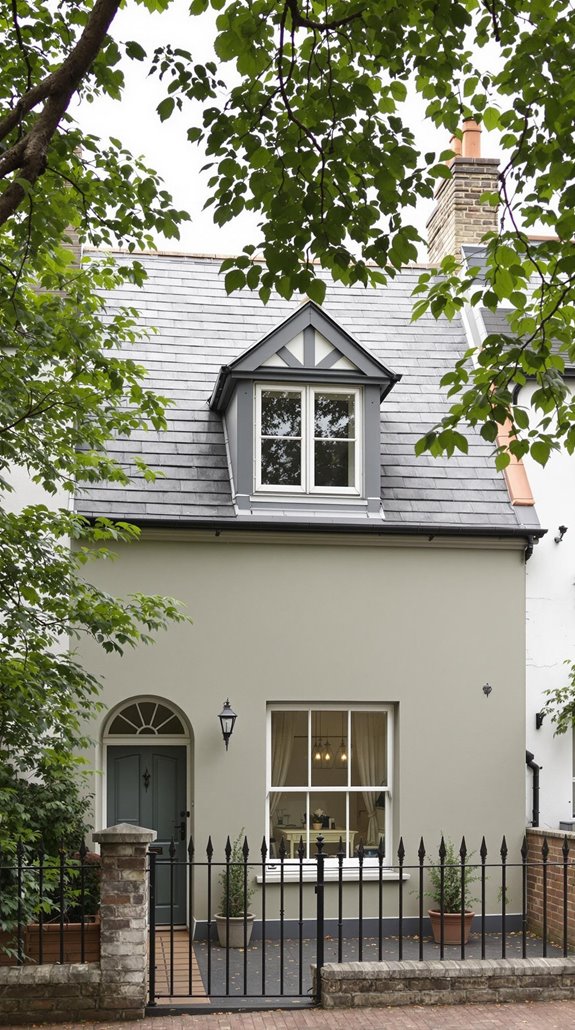
When you’re planning a loft conversion in a conservation area, you’ll face restrictions that don’t apply to standard residential projects. I’ll help you navigate these limitations effectively.
First, you can’t rely on permitted development rights—they’re removed in conservation areas. You’ll need explicit planning permission for every modification, including structural changes that would normally fall under permitted development.
Your design must preserve the area’s character. This means matching original materials like brick and tile, maintaining key architectural details, and ensuring roofline changes don’t disrupt streetscape uniformity. Front-facing alterations receive stricter scrutiny than rear modifications. Additionally, it’s important to consult reliable builders who are experienced in conservation area regulations to ensure compliance with local guidelines.
Specific elements requiring approval include roof alterations, chimney work, and roof lights protruding over 150mm. Hip-to-gable conversions and visible dormer extensions typically need permission. The planning authority will evaluate how these changes affect neighboring properties regarding light access and privacy concerns.
Building regulations compliance remains mandatory regardless of planning status.
Pre-Application Consultation Strategies With Conservation Officers
Before you finalize your loft conversion design, you’ll want to engage directly with conservation officers through pre-application consultation. I recommend submitting detailed proposals through online forms, including site plans and heritage documentation that demonstrate your understanding of the property’s significance.
Schedule in-person site visits to discuss contextual constraints and opportunities. Present multiple design alternatives to show flexibility and responsiveness to their concerns. This collaborative approach helps establish mutual understanding through iterative adjustments.
Prepare thorough heritage impact assessments with visualizations of your proposed roof modifications. Include tree surveys and neighbor impact reports to address potential objections upfront. Document all advice received to counter potential position changes later. Remember that pre-application advice is non-binding and may not guarantee the same outcome during formal application review. Additionally, being aware of planning permissions is crucial to avoid any future compliance issues.
Leverage free Historic England advice cycles if you’re dealing with designated heritage assets. Factor consultation timelines into your project schedule to avoid costly delays.
Preparing Heritage Impact Assessments and Documentation
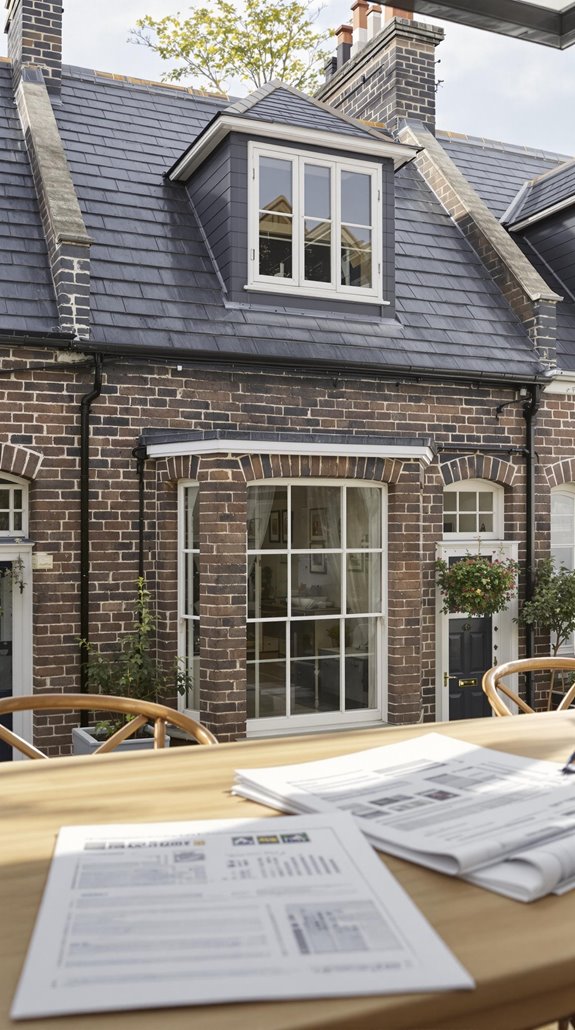
Once you’ve established rapport with conservation officers, preparing a thorough heritage impact assessment becomes your next critical step toward securing planning approval. I’ll guide you through the essential components that demonstrate your commitment to preserving our shared heritage.
Your assessment requires five core elements: a statement of significance documenting heritage value using Historic England’s database, impact analysis evaluating visibility and material compatibility, supporting evidence including photographs and architectural drawings, mitigation measures proposing design adjustments, and professional verification from accredited heritage consultants. Engaging an architect can enhance your design approach and ensure compliance with local planning regulations.
Focus on the “substantial/less than substantial harm” framework when grading impacts. Document existing conditions through measured surveys, analyze visual sensitivity from public vantage points, and prioritize repair-over-replace strategies. Your structured report must follow RICS guidance while aligning with local conservation area appraisals.
Budget considerations are crucial, as average costs for heritage assessments typically range from £500 to £2,500 depending on your project’s complexity and the depth of research required.
Balancing Energy Efficiency With Historic Fabric Preservation
Your heritage impact assessment sets the foundation, but the real challenge emerges when you’re balancing modern energy efficiency requirements with conservation area restrictions. I’ve learned that all modifications require planning permission since permitted development rights don’t exist here.
You’ll need to select materials that match existing construction—natural, breathable insulation like sheep’s wool prevents moisture damage while preserving aesthetics. Internal insulation works best since it doesn’t alter external surfaces that planning officers scrutinize.
For natural lighting, flush-fitting roof lights are your safest bet. Any protrusion over 150mm typically requires additional permissions. Maintain original roof pitch and lines throughout your design.
The key is working within these constraints rather than against them. Conservation-style double glazing and passive ventilation systems can achieve efficiency goals while respecting the building’s historic character. Article 4 Directions ensure that any alterations you make remain consistent with the original architectural design of your property.
Managing the Approval Process Timeline and Inspections
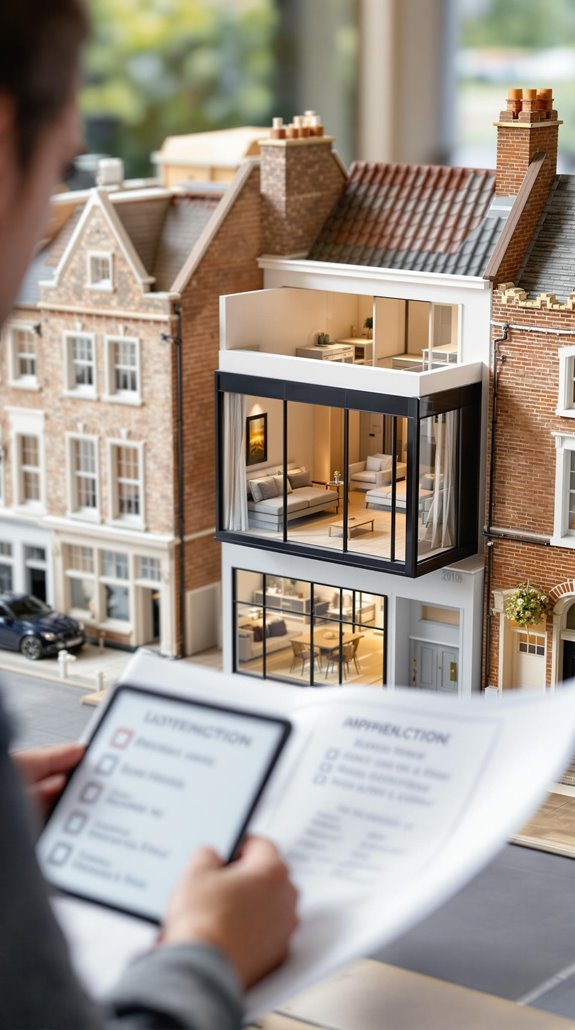
While standard planning applications typically resolve within eight weeks, conservation area loft conversions routinely stretch to twelve weeks or longer due to heightened scrutiny from planning officers. I’ve found that 78% of UK homeowners experienced delays in 2023 due to council backlogs, making timeline management essential for your project’s success. Understanding Permitted Development Rights can also help streamline the process.
You’ll need to factor in additional weeks for Party Wall Agreements if shared walls are affected, plus extra time for conservation area consent layered atop standard permissions. I recommend scheduling building control inspections well in advance to prevent construction halts. Conservation officers may enforce additional inspections for material and design compliance beyond standard structural integrity checks.
Pre-application consultations with local authorities greatly reduce revision requests, while engaging specialists with conservation experience improves your approval success rates considerably. Most standard loft conversions typically require 6 to 12 weeks for completion once construction begins, though conservation area restrictions may extend this timeframe.
Avoiding Enforcement Actions and Compliance Pitfalls
Conservation area loft conversions face notably higher enforcement risks than standard projects, with local planning authorities issuing 34% more enforcement notices in these designated zones during 2023. I’ll help you navigate these compliance pitfalls systematically.
First, never assume permitted development rights apply—conservation areas require explicit planning permission for virtually all loft alterations. You’ll face enforcement action if you proceed without approval.
Second, material specifications matter critically. Use matching brick, stone, or roof tiles to avoid non-compliance notices. Flush dormers typically gain approval over box dormers.
Third, verify building regulations compliance beyond aesthetics. Maintain 1.9m headroom at stair centers and 1.8m at edges. Structural integrity assessments prevent costly remedial work.
Fourth, consider the significant value increase potential when planning your conversion. An additional bedroom and bathroom can increase house value by 20%, making compliance investments worthwhile in conservation areas.
Finally, engage your local planning authority early. Pre-application discussions identify potential issues before formal submission, reducing enforcement risks considerably.
Conclusion
I’ve guided you through the technical complexities of loft conversions in conservation areas, from securing planning permissions to selecting compliant materials. You’ll maximize property value by engaging conservation officers early, choosing sympathetic designs like flush dormers, and preparing thorough heritage assessments. Don’t underestimate the approval timeline—it’s longer than standard conversions. Follow these strategies, and you’ll navigate restrictions successfully while preserving architectural integrity and achieving substantial value uplift.
References
- https://www.greenmatch.co.uk/loft-conversion/conservation-area
- https://kpdconstruction.co.uk/articles/loft-conversion-in-conservation-area/
- https://abc-home.co.uk/navigating-regulations-for-loft-conversions-and-dormers/
- https://abbeylofts.net/blog/can-i-convert-my-loft-if-i-live-in-a-conservation-area/
- https://claphamconstructionservice.com/blog/loft-conversion-in-conservation-areas/
- https://fifimcgee.co.uk/blog/do-you-need-planning-permission-for-a-loft-conversion
- https://www.roofwindows4you.co.uk/knowledge-hub/do-you-need-planning-permission-for-a-loft-conversion-1/
- https://www.homebuilding.co.uk/advice/loft-conversion-beginners-guide
- https://www.trimblearchitect.uk/what-is-the-10-year-rule-for-loft-conversion
- https://whatcost.co.uk/loft-conversion/conservation-area

