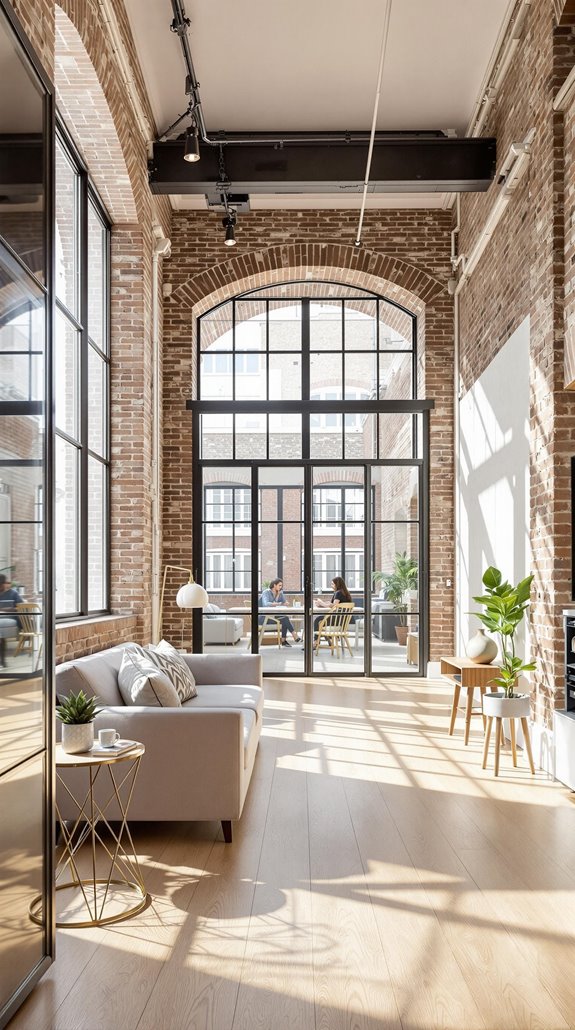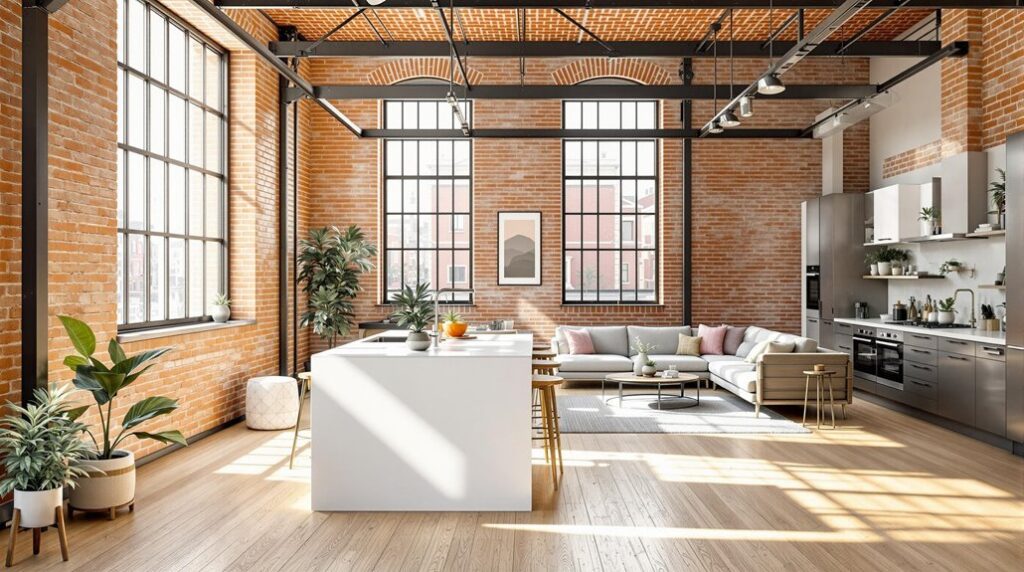I’ve guided countless property developers through the UK’s office-to-residential conversion process, and I’ll tell you this: the current market presents an unprecedented opportunity. With office values down 40% since 2020 and Permitted Development Rights streamlining approvals, you can transform commercial spaces into residential properties at a fraction of traditional costs. But there’s a critical timing element most investors miss, and specific regulatory requirements that’ll make or break your project before you even start.
Key Takeaways
- Office buildings cost 50% less than equivalent residential land, with construction at £100-£200 per square foot versus higher new-build costs.
- Permitted Development Rights eliminate affordable housing contributions and Section 106 agreements, saving 20-30% on overall project costs.
- Office conversions complete 50% faster than ground-up construction while requiring lower professional fees of 8-12% versus 15-20%.
- Target secondary office locations where prices dropped 15% since 2021, particularly in cities like Cambridge, Leeds, and Oxford.
- Ensure ceiling heights exceed 2.4 meters, building size over 1,500 square meters, and 20% window-to-floor ratios for successful conversions.
Why Office-to-Residential Conversions Are Booming in the UK

Since hybrid work models reshaped commercial real estate demand post-pandemic, UK developers have identified office-to-residential conversions as the most viable solution to address dual market pressures.
I’ve witnessed secondary office locations decline 15% in value since 2021, creating prime redevelopment opportunities you can leverage. With London’s 234 million sq ft of underutilized office space and regional cities holding 149 million sq ft of available stock, we’re positioned to capitalize on this transformation.
The numbers prove our approach works: office conversions delivered 95,962 new homes between 2015-2025, now representing 42% of apartment inventory pipelines. You’ll achieve 30% cost savings compared to ground-up construction while completing projects 50% faster. With government targets demanding 300,000+ annual housing units, we’re addressing critical undersupply through strategic adaptive reuse. Additionally, rising house prices indicate a growing demand for innovative housing solutions in the coming years.
Companies adopting hub-and-spoke models are driving increased suburban office conversions, expanding opportunities beyond traditional city centers into previously overlooked markets.
Understanding Permitted Development Rights for Office Conversions
While traversing office-to-residential conversions requires understanding multiple regulatory frameworks, Permitted Development Rights (PDR) offer the most streamlined pathway to bypass full planning permission. I’ll guide you through the essential mechanics.
PDR’s Class MA regulations underwent significant changes in March 2024, eliminating the 1,500 sqm floorsize cap and vacancy requirements. This means you can now convert occupied commercial buildings of any size under Use Class E to residential Class C3. Engaging with local planning policies can further enhance your chances of a smooth application process.
Here’s your checklist: verify your building isn’t listed or in Conservation Areas, check that no Article 4 Directions apply, and confirm compliance with Nationally Described Space Standards. You’ll still need prior approval for transport impacts, contamination risks, flood risks, and noise assessments. Your property must have been used for a Class E use for a minimum of two years before conversion eligibility. Remember, structural changes requiring extensions need separate planning permission.
The Prior Approval Process: What You Need to Know
Although PDR streamlines the approval pathway, you’ll still navigate a structured prior approval process that demands precise documentation and timing.
I’ll guide you through the essential steps. First, compile your documentation package: full architectural drawings, transport impact surveys, contamination assessments, flood risk evaluations, and noise reports. You’ll need proof of office use before March 29, 2013—this is non-negotiable. Additionally, ensure your plans comply with permitted development rights that may apply to your property.
Submit your application before starting any physical work. The council has 56 days to decide, evaluating flood vulnerability, noise exposure, contamination hazards, and highway impacts. Post-August 2020 applications must demonstrate natural light provision in all habitable rooms. Local authorities can challenge conversions that fail to meet compliance standards.
Remember: approval covers change-of-use only, not structural alterations. External modifications require separate consent. Check for Article 4 Direction exclusions before proceeding—this prevents costly rejections.
Design Requirements That Make Conversions Viable
Converting office buildings into residential units requires strict adherence to structural and spatial constraints that’ll determine your project’s feasibility from day one. I’ll walk you through the essential design requirements that separate successful conversions from costly failures.
First, you’ll need floor plates with smaller, compartmentalized layouts – these adapt better to residential unit segmentation than open-plan spaces. Every living area must access natural light, so avoid buildings with deep, windowless interiors that can’t meet illumination standards.
Your ceiling heights must comply with residential regulations, typically 2.4 meters minimum. You’ll install sound insulation between units, upgrade fire compartmentation, and guarantee proper escape routes. Before proceeding with any conversion, ensure the office building has been continuously operational for at least two years prior to your application. Infrastructure demands complete electrical downgrades from commercial voltage, new domestic plumbing per unit, and HVAC system replacements designed for residential capacity requirements.
Cost Benefits of Converting vs. Building New

Since office building prices have dropped 15% in secondary locations since 2021, you’ll find conversion projects deliver substantial cost advantages over new-build developments. I’ll break down the key savings you’ll capture:
Acquisition costs: You’ll avoid land auction premiums while purchasing at 50% below equivalent residential land prices. Tax structures favor commercial purchases over residential transactions.
Construction efficiency: Expect £100-£200 per square foot versus higher new-build rates. You’ll eliminate 15-25% of costs by reusing structural shells and reduce utility installations by 30-40%. However, converting large buildings involves costly and complex structural challenges that may offset some savings.
Regulatory savings: PDR bypasses affordable housing contributions (20-30% savings) and Section 106 agreements. You’ll cut 6-12 months from timelines while avoiding £15k-£50k in consultancy fees.
Professional fees: Budget 8-12% versus 15-20% for new builds.
Finding the Right Office Space for Your Dream Home
When selecting office buildings for residential conversion, you’ll need to evaluate five critical factors that determine project viability and profitability.
First, I’ll verify the building has existing windows in all rooms—this guarantees you’ll meet natural light standards without costly modifications. You’ll want concrete or steel frames over timber for easier structural adaptations. Additionally, ensuring compliance with permitted development rights can streamline your conversion process.
Second, check for Article 4 restrictions or conservation area designations that’ll block your Permitted Development Rights. This step prevents costly surprises later.
Third, prioritize shallow floor plates that simplify residential layouts. Measure ceiling heights—you’ll need minimum 2.5m for compliance. Additionally, confirm the building exceeds the 1,500 square metres size limitation under Class MA to avoid complications with permitted development conversions.
Fourth, assess location proximity to transport, schools, and shops. These amenities directly impact rental yields.
Finally, commission structural surveys early to identify asbestos, drainage issues, or foundation problems before purchase.
Essential Structural Changes for Residential Living
Before you begin any residential conversion work, you’ll need to commission a certified structural engineer to assess your building’s load-bearing capacity and identify necessary reinforcements. I’ll guide you through the essential modifications that transform your office into a safe residential space.
First, reinforce floors and ceilings to support residential loads using steel beams or concrete strengthening. You’ll need to comply with Approved Documents A1-A3 for load-bearing integrity. Understanding local building regulations will help ensure your project meets all necessary standards. Install proper party wall specifications for fire and acoustic separation between units.
Next, address any pre-existing structural weaknesses in the office framework. Install damp-proof courses in walls and floors, then upgrade ventilation systems for kitchens and bathrooms. Use water-resistant materials per Approved Document C2 standards. All converted homes must meet Nationally Described Space Standards to ensure adequate living conditions. Finally, upgrade drainage systems to accommodate new plumbing installations throughout your converted space.
Navigating Light and Ventilation Standards
While structural modifications form your conversion’s foundation, achieving compliant light and ventilation standards will determine whether your residential units meet habitability requirements under Building Regulations Parts F and O.
I’ll guide you through essential compliance steps. First, calculate window-to-floor area ratios—you need minimum 20% in living rooms to avoid windowless bedrooms. Additionally, consider using energy-efficient systems like heat pumps to enhance overall comfort and reduce long-term energy costs. Install trickle vents for continuous background ventilation, plus intermittent extractors in high-moisture areas like bathrooms.
For overheating prevention, conduct risk assessments using dynamic thermal modeling software. Install acoustic trickle vents where noise pollution requires sealed windows. Add external shutters or reflective surfaces to reduce solar gain on south-facing units. Office-to-residential conversions face particular challenges as single-aspect dwellings in urban environments become especially vulnerable to elevated indoor temperatures.
Prioritize cross-ventilation layouts and dual-aspect designs. Use lightwells or atria in deep-plan buildings to distribute natural light effectively throughout your conversion.
Legal Restrictions and Protected Areas to Avoid
Since local authorities can invoke Article 4 directions to withdraw permitted development rights without warning, you’ll need to verify your site’s legal status before investing in conversion plans. I recommend checking the local planning authority‘s website first, then calling their planning department directly to confirm current restrictions.
You cannot convert offices in National Parks, Areas of Outstanding Natural Beauty, Conservation Areas, or World Heritage Sites. These protected zones automatically require full planning permission instead of prior approval. Additionally, listed buildings are excluded from permitted development rights and must follow the standard planning application process.
Here’s my verification checklist: search the council’s online planning portal, request written confirmation of Article 4 status, and cross-reference with the National Planning Policy Framework guidelines. If Article 4 applies to your site, you’ll need to submit a full planning application rather than relying on permitted development rights.
Maximizing Your Investment Returns From Office Conversions
After confirming your site’s legal status, I’ll show you how to calculate maximum returns from your office conversion investment using specific financial metrics and market positioning strategies.
First, I’ll calculate your acquisition advantage using the 40% commercial property price decline data. Target secondary office stock in Cambridge, Leeds, or Oxford where regional conversions averaged £200M annually outside London’s premium market. Understanding the typical extension costs can help you budget effectively for renovations.
Next, I’ll apply the proven diversification formula: allocate 60% residential, 30% student housing, and 10% co-living spaces. This mirrors successful regional conversion patterns and hedges market volatility.
Finally, I’ll time your exit strategy using the 2027 peak viability projection. Structure your financing to capture the residential price stabilization while commercial demand remains suppressed, maximizing your spread differential. Focus on properties with good structural integrity to minimize unforeseen renovation costs that could erode your calculated returns.
Conclusion
I’ve walked you through the technical framework for converting UK offices to residential spaces. You’ll need to secure your Prior Approval application, guarantee compliance with space standards, and implement structural modifications for plumbing and electrical systems. Monitor your budget carefully—you’re targeting 30% cost savings over new construction. Execute these steps systematically, and you’ll transform underutilized commercial property into profitable residential units while maneuvering through permitted development rights effectively.
References
- https://searchland.co.uk/blog/converting-commercial-to-residential-property
- https://rangewell.com/permitted-development/guides/how-to-convert-offices-to-homes-under-permitted-development
- https://urbanistarchitecture.co.uk/how-to-convert-offices-into-homes-without-planning-permission/
- https://www.tftconsultants.com/posts/its-a-new-era-for-office-to-residential-conversions-in-the-uk-if-we-get-the-light-right
- https://commonslibrary.parliament.uk/research-briefings/sn00485/
- https://www.rentcafe.com/blog/rental-market/market-snapshots/adaptive-reuse-office-to-apartments-2025/
- https://www.cbre.co.uk/insights/articles/repurposing-how-uk-cities-are-evolving
- https://www.allsop.co.uk/insights/the-return-of-office-to-residential-conversions-what-does-this-cycle-look-like/
- https://www.nimbusmaps.co.uk/nimbus-distressed-office-to-residential-conversion-opportunities
- https://www.cushmanwakefield.com/en/united-kingdom/insights/unlocking-new-opportunities

