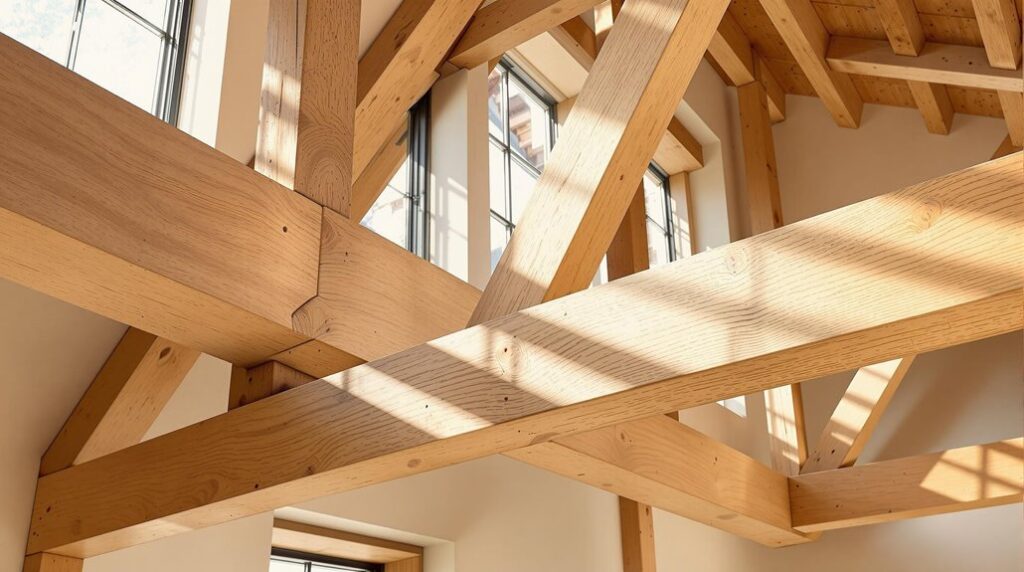I’ll walk you through the essential regulations and technical requirements that govern oak frame construction in the UK. From structural calculations to thermal performance standards, there’s a complex web of compliance issues you must navigate before breaking ground. Most builders underestimate the planning permission nuances and regional variations that can make or break your project timeline. Understanding these critical details upfront will determine whether your oak frame home becomes a masterpiece or a costly mistake.
Key Takeaways
- Oak frames use post-and-beam construction with kiln-dried, stress-graded timber requiring engineer-certified structural calculations for Building Control approval.
- Achieve energy efficiency with U-values of 0.18 W/m²K for walls using SIPs systems that eliminate thermal bridging.
- Foundation systems must distribute loads evenly with proper frame-to-foundation connections preventing uplift and lateral displacement issues.
- Regional construction styles vary from Eastern close studding to Western decorative panels, respecting local architectural heritage.
- Planning permission differs from building regulations; structures under 15m² may qualify for Permitted Development Rights.
Understanding UK Building Regulations for Oak Frame Structures
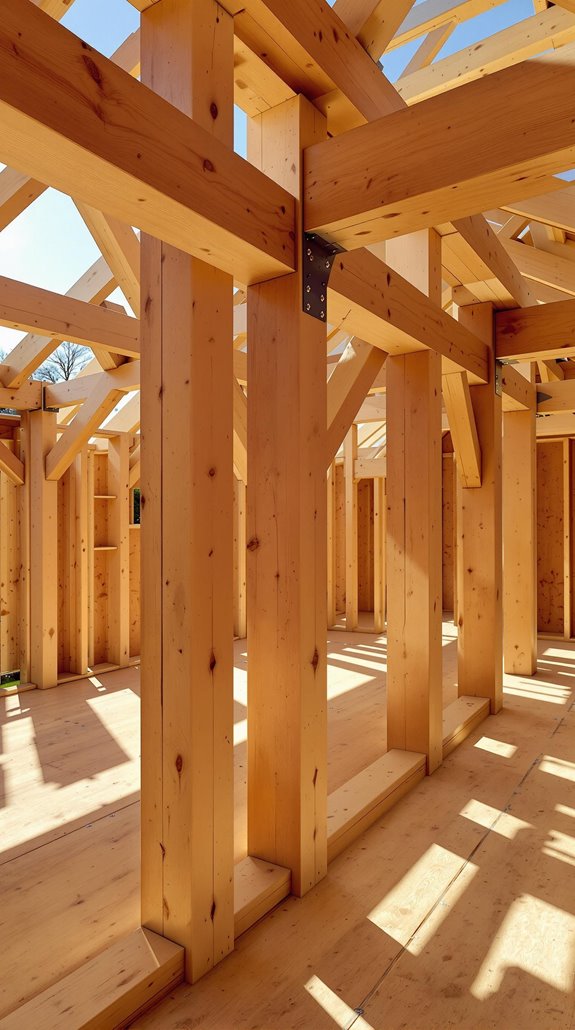
When you’re planning an oak frame construction project, you’ll need to navigate UK Building Regulations that treat these structures differently from conventional timber builds. I’ll guide you through the essential requirements that’ll guarantee your dream home meets all legal standards.
Oak frames benefit from exemptions in standard timber strength grading due to their exceptional load-bearing capacity. However, you’ll still need engineer-certified structural calculations confirming joint integrity and timber spans for Local Authority Building Control submission. Part A compliance remains mandatory for your foundation selection, whether strip, raft, or piled systems.
You’ll face specific challenges meeting Part L energy efficiency standards, requiring U-values of 0.18 W/m²K for walls and 0.15 W/m²K for roofs. Fire safety provisions under Part B demand 30-60 minute structural integrity, while accessibility requirements ensure your home welcomes everyone. Building regulations approval is distinct from planning permission, and you may need to secure both approvals before starting your oak frame project.
Structural Integrity Requirements and Foundation Systems
Because oak frame construction relies on the fundamental principle of post-and-beam load distribution, you’ll need to understand how vertical posts and horizontal beams work together as your structure’s primary load-bearing elements. I’ll guide you through selecting kiln-dried, stress-graded timber—oak provides superior strength compared to softwoods for these critical components.
Your foundation system must distribute structural loads evenly while resisting ground movement. Strip or trench fill foundations work well, though poor soil conditions may require pile foundations. I recommend robust frame-to-foundation connections that prevent uplift and lateral displacement. Proper building inspections are essential for ensuring safety and compliance with local regulations.
Proper moisture content management prevents splitting during drying. You’ll want level, plumb installation during erection to avoid uneven stress distribution. These fundamentals guarantee your oak frame meets structural calculations for wind, snow, and dead loads. Your structural design must comply with British Standards such as BS 5268 and Eurocode 5 to ensure proper load-bearing capacity and stability.
Fire Safety Protocols and Compliance Standards
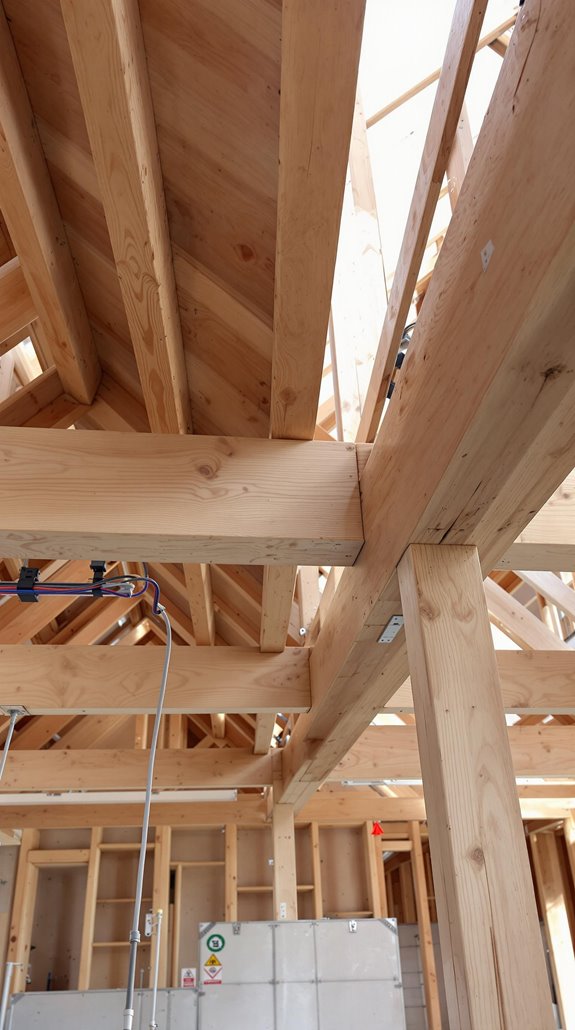
Fire safety compliance for oak frame construction requires understanding specific regulatory requirements that differ considerably from standard timber frame buildings. I’ll guide you through the essential protocols that guarantee your oak frame home meets UK building standards.
Approved Document B mandates specific fire resistance periods for load-bearing oak elements like beams and columns. You’ll need site-specific fire risk assessments using STA’s ‘Design guide to separating distances’ to determine compliance pathways.
European oak’s natural characteristics work in your favor – it chars at 0.5mm/min, providing slower fire spread than softwoods. However, untreated oak cladding typically achieves only Euro Class D rating. For buildings under 18m with cladding within 1m of boundaries, you’ll need flame-retardant treatments to achieve the required Euro Class B rating.
Internal exposed timber elements must achieve specific surface spread classifications to comply with fire safety regulations for different room types and building occupancies.
Energy Efficiency and Insulation Performance Standards
How effectively can oak frame construction meet today’s stringent energy efficiency standards? I’ll show you how modern oak frames exceed Building Regulations and achieve Passivhaus certification through strategic insulation placement and airtight construction methods.
You’ll need to target 0.18 W/m²K for timber frame walls in extensions, though new builds require lower U-values. I recommend using internal oak framing to reduce thermal bridging while filling stud cavities with mineral wool or rigid foam boards. External sheathing of 50mm thickness covers the timber structure effectively.
Prefabricated systems like WrightWall exceed standard requirements, while SIPs encapsulate oak frames for superior airtightness. You’ll achieve Passivhaus standards through rigorous pressure testing and continuous insulation envelopes. Enhanced construction details improve air permeability and overall thermal performance through better workmanship standards. This approach delivers low embodied carbon, reduced heating costs, and exceptional thermal performance. Additionally, implementing draft-proofing front doors can further enhance the insulation effectiveness of your oak frame home.
Planning Permission Exemptions and Permitted Development Rights
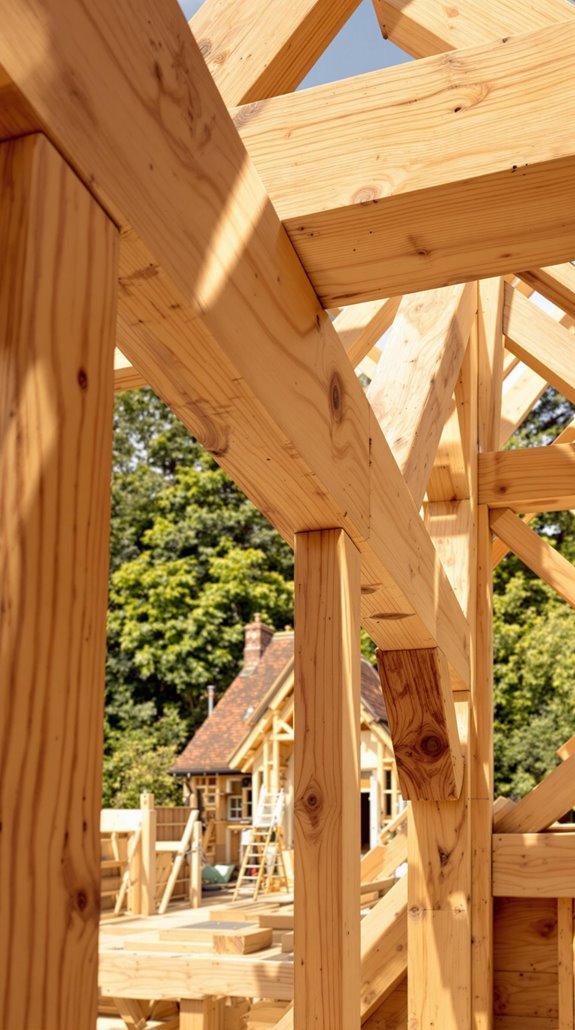
While oak frame construction offers impressive thermal performance, you’ll need to navigate planning regulations before breaking ground. I’ll guide you through the key exemptions that’ll save you time and money.
Oak garages qualify under Permitted Development when they’re ≤15m² floor area, under 4m height, and don’t cover more than 50% of your curtilage. Conservatories avoid planning permission if they’re rear or side-placed, staying within 3m depth for attached houses or 4m for detached properties. It’s crucial to be aware that Conservation Areas impose stricter rules to maintain their historical significance.
However, you’ll face restrictions in Conservation Areas and AONBs where Permitted Development rights don’t apply. Listed buildings always require planning permission for any oak structure. Front-facing conservatories or porches trigger mandatory applications regardless of size. Remember that planning permission only governs external appearance while building regulations ensure your oak frame meets safety standards for structural stability and fire protection. I recommend consulting your local authority before starting any oak frame project.
Professional Design and Engineering Calculations
Once you’ve secured planning permission, your oak frame project demands professional structural calculations to guarantee safety and building control compliance. I’ll need independent structural engineers who specialize in green oak frame structures to verify my designs and provide accurate load assessments.
These calculations become essential when I’m building non-standard structures beyond pre-engineered designs, particularly when oak trusses bear actual loads rather than serving cosmetic purposes. Large spans, complex joints, and unusual roof pitches trigger this requirement. Additionally, having an absent freeholder can complicate construction projects, as it may delay necessary permissions or responses.
The structural report I’ll receive encompasses 50+ pages detailing foundation specifications, timber sections, joints, fixings, and wind-bracing systems. Many suppliers like Oak Frames Direct offer these calculations at no extra cost with orders, making professional engineering accessible for our bespoke projects.
Following the structural engineer’s calculations provides indemnity against insurance if construction adheres to the engineered design specifications.
Construction Best Practices and Quality Control
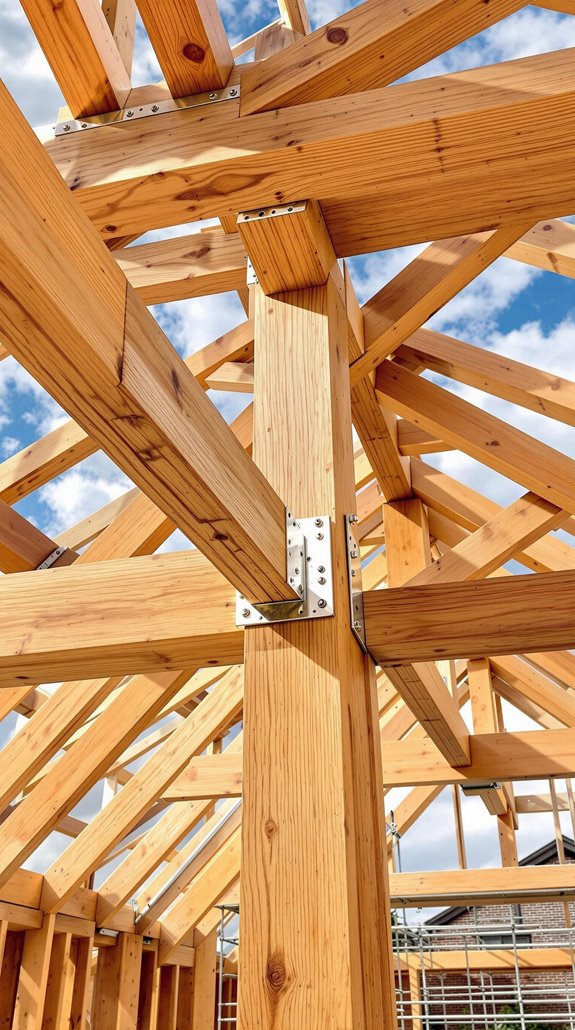
Every successful oak frame project hinges on meticulous attention to construction details that accommodate the timber’s natural characteristics while guaranteeing structural integrity. I’ll guide you through the essential practices that separate amateur attempts from professional-grade results.
First, I engage only skilled carpenters for frame assembly—precision during erection determines your project’s long-term success. I shield frames from weather using temporary coverings and allow natural drying without artificial heat sources that cause splitting.
My joint design incorporates drainage channels in steel connections and expanding seals at timber junctions. I plan for 10-15mm gap tolerance to absorb three-year shrinkage patterns. Steel bolts and flitch plates enhance structural connections while enabling innovative designs not possible with wood alone.
I delay full enclosure until initial drying completes and schedule glazing after primary shrinkage phases. This systematic approach guarantees your oak frame performs beautifully for generations.
Thermal Performance and Ventilation Requirements
Although oak possesses natural insulating properties, I achieve superior thermal performance by encapsulating frames within super-insulated, airtight building envelopes that exceed modern energy standards. Additionally, incorporating fire-resistant materials in the building envelope is crucial for ensuring overall safety and compliance with updated regulations.
I use structural insulated panels (SIPs) to wrap the oak frame, creating an airtight shell that eliminates thermal bridging. The timber’s low thermal conductivity naturally reduces heat transfer, while precision-fitted panels prevent air leakage and drafts.
This approach delivers exceptional seasonal performance—retaining warmth in winter and blocking heat in summer. I’ve seen energy savings of up to 30% compared to traditional construction methods. The modular construction method allows for faster build times while maintaining exceptional insulation performance.
The internal oak frame sits within external walls, virtually eliminating thermal bridges. This encapsulation system maintains consistent indoor temperatures year-round, requiring minimal heating or cooling energy while meeting Passivhaus standards.
Warranty Coverage and Documentation Standards
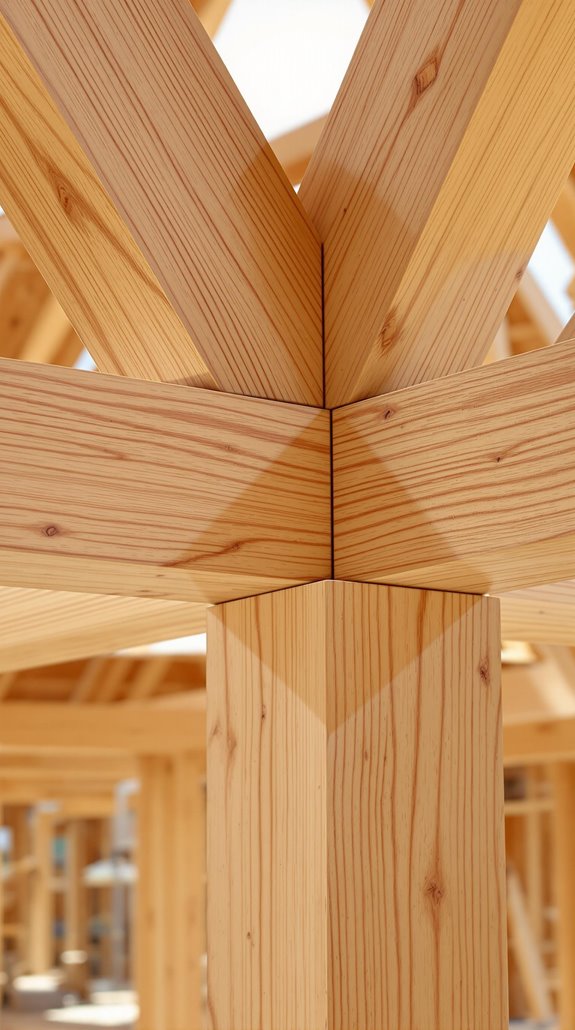
When securing warranty coverage for oak frame construction, I guarantee thorough documentation that protects both structural integrity and investment value. I’ll make certain your project meets the six-year workmanship warranty standards, with ten-year structural coverage available for extensive protection.
I require kiln-dried oak with moisture content below 12% for all structural elements. You’ll need “KD” or “DRY” stamps on timber, plus purchase receipts for verification. Green oak voids most policies, so I won’t compromise on seasoned materials.
I’ll coordinate with architects to secure Professional Indemnity coverage and work with specialist insurers like NHBC. Site Safe documentation proves compliance throughout construction. Natural timber movement isn’t covered—it’s expected behavior. Each project receives a unique frame design tailored to specific requirements, ensuring no standard components compromise structural integrity. I’ll handle the seamless shift from construction-phase insurance to operational property coverage, protecting your investment completely.
Regional Variations and Local Authority Consultation
Understanding regional variations in oak frame construction becomes essential when traversing local authority requirements across the UK. I’ve found that three main schools—eastern, western, and northern—each bring distinct characteristics that influence modern applications.
The eastern school’s close studding creates tight spacing between vertical timbers, while the western school employs square panels with decorative elements like lozenges and stars. Northern techniques feature posts landing directly on foundations rather than sill beams.
These historical distinctions matter because modern oak frames remain rooted in vernacular traditions. When I’m planning construction, I consider how these regional styles can be adapted for contemporary builds while respecting local architectural heritage. The construction approach incorporates traditional oak pegged jointing methods combined with natural curved oak braces to maintain authentic craftsmanship standards. Understanding these variations helps navigate planning discussions and guarantees your oak frame project aligns with regional expectations and building traditions.
Conclusion
You’ve now got the essential framework for traversing UK oak frame construction regulations and standards. I’ve covered everything from structural requirements to energy efficiency protocols that’ll guarantee your project meets compliance. Don’t overlook the regional variations—they’re vital for success. Apply these technical guidelines systematically, maintain rigorous quality control throughout construction, and you’ll deliver a high-performance oak frame home that exceeds building standards while preserving traditional craftsmanship excellence.
References
- https://www.crownoakbuildings.co.uk/faqs
- https://hardwoodsgroup.com/timber-frame-building-regulations/
- https://timberframehouses.uk/building-regulations/
- https://premierheritageoak.co.uk/learning-centre/planning-permission-garages
- https://www.labc.co.uk/news/using-oak-timber-wall-construction
- https://www.homebuilding.co.uk/advice/how-to-build-an-oak-frame-home
- https://abc-home.co.uk/ensuring-structural-integrity-in-timber-frame-extensions-meeting-building-regulation-standards/
- https://www.cheshireoakstructures.co.uk/single-post/structural-calculations-building-regulations-and-detail-of-build-for-an-oak-frame-building
- https://www.homebuilding.co.uk/advice/things-to-know-before-building-an-oak-frame-home
- https://www.ehbp.com/faqs-building-process/technical/things-to-consider/

