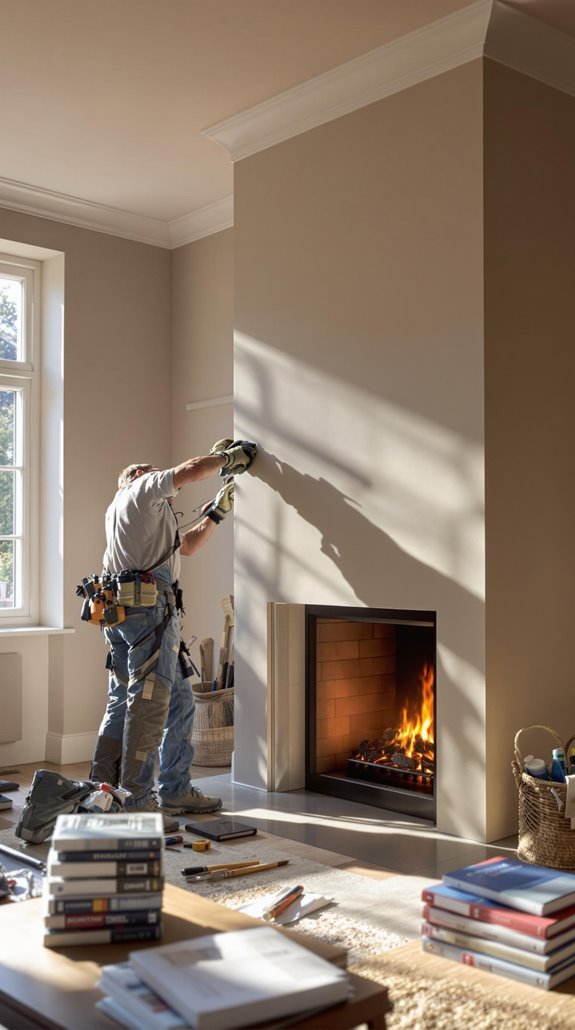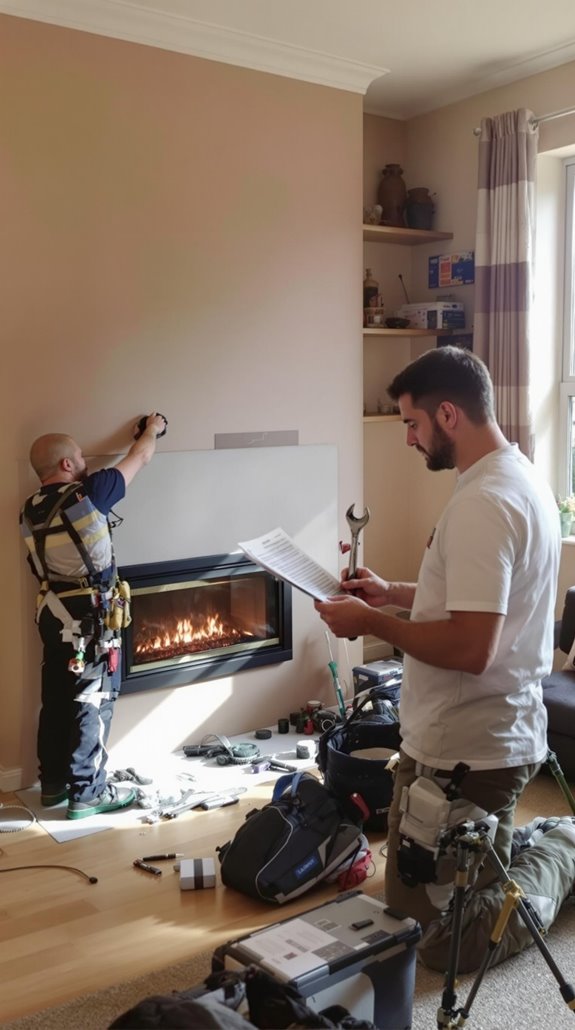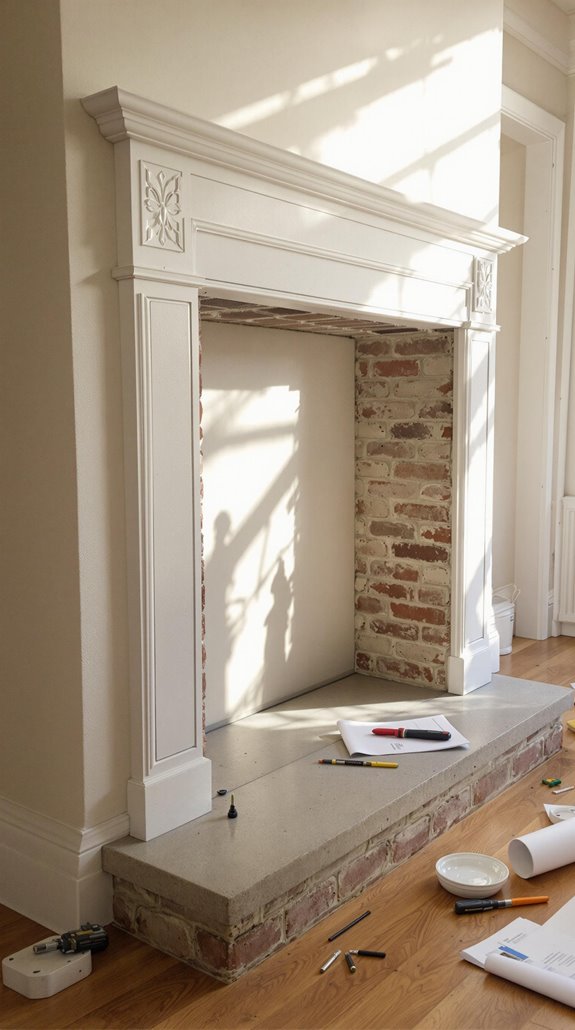I’ll walk you through the technical requirements for installing a fireplace in your UK home, starting with the most critical step that catches many homeowners off guard. Before you even consider fireplace designs or measure your chimney breast, you must secure Building Control approval—a process that involves specific documentation, structural calculations, and compliance checks that can make or break your entire project. Here’s what I’ve learned about traversing this regulatory maze.
Key Takeaways
- Secure Building Control approval and use HETAS-registered installers to ensure compliance with UK regulations and avoid fines.
- Assess structural requirements including solid brick walls, proper foundations, and manufacturer-specified clearances for safe installation.
- Install compliant hearths: minimum 840mm x 840mm for freestanding stoves, extending 500mm outward with appropriate thickness.
- Choose professional installation (£1,000-£4,500) over DIY to ensure proper flue lining, warranty validity, and building code compliance.
- Install carbon monoxide alarms and permanent ventilation (5,000mm² free area) for stoves under 5kW to meet safety standards.
Understanding UK Building Regulations and Compliance Requirements

Before you pick up any tools or start planning your fireplace installation, you’ll need to navigate the UK’s strict building regulations that govern every aspect of wood burning stove compliance. I’ll guide you through the essential requirements that’ll keep your project legally sound.
First, secure Building Control approval before making any structural modifications. You’ll need a HETAS-registered installer to validate compliance and avoid fines up to £1,000. Your stove must meet Ecodesign standards, emitting ≤2.5g particulates hourly with ≥65% efficiency, which is crucial for promoting energy-efficient homes.
Focus on these critical measurements: maintain manufacturer-specified clearances around your stove, install permanent ventilation for rooms over 5m³, and guarantee hearth extensions meet fixed dimensions—150mm front, 300mm sides. All installations must comply with Approved Document B fire safety regulations, which provide comprehensive guidance for residential dwelling fire safety requirements. Document everything for post-installation inspections.
Assessing Structural Requirements for Safe Fireplace Installation
Three critical structural assessments will determine whether your fireplace installation succeeds or fails catastrophically.
First, I’ll evaluate your wall construction. You’ll need solid brick with adequate load-bearing capacity—blockwork or studwork requires architect consultation. I recommend using threaded studs with nuts and washers rather than dowels for mechanical attachment. Never glue to plasterwork. Additionally, using fire resistant plasterboard can enhance safety by providing crucial fire protection.
Second, I’ll assess your foundation’s ability to support the chimney weight per Approved Document A. Masonry chimneys need minimum 100mm wall thickness. If your floor’s inadequate, you’ll need load-distributing plates. Structural engineers must design adequate support and restraint for chimneys to ensure compliance with safety regulations.
Third, I’ll verify clearance zones. Maintain 50mm minimum gap between hearth base and combustibles, with 250mm clearance from constructional hearth to combustible wall materials. These measurements aren’t suggestions—they’re survival requirements.
Choosing Between Professional Installation and DIY Approaches

With your structural foundation verified and clearances confirmed, you’ll face the pivotal decision between professional installation and tackling this project yourself. I’ll break down the key considerations that’ll guide your choice.
Cost Analysis: DIY installations typically run £400-£2,000, while professional work costs £1,000-£4,500. You’ll eliminate labor charges but must invest in specialized tools and materials.
Safety Requirements: Professional installation guarantees building code compliance and proper flue lining—critical for preventing carbon monoxide hazards. DIY carries significant risks if you lack chimney expertise.
Skill Assessment: Complex installations requiring structural modifications or flue repairs demand professional knowledge. Simple insert installations might suit experienced DIYers. DIY projects also offer the advantage of complete design customization to match your specific aesthetic preferences.
Time Investment: Professionals complete installations efficiently, while DIY projects extend timelines considerably.
For flue lining specifically, I strongly recommend professional installation—the safety stakes are simply too high for amateur attempts.
Meeting Ventilation and Flue Standards for Optimal Performance
I’ll walk you through the essential requirements. For stoves ≤5 kW, install permanently open vents providing 5,000 mm² free area—open fires need 5,500 mm². Use ≥5mm mesh for pest guards, guaranteeing vents can’t be closed. Your flue construction requires Building Control approval and must comply with BS EN 15287-1 standards. A well-designed fireplace renovation can significantly enhance both the safety and efficiency of your installation.
Install carbon monoxide alarms in rooms with solid fuel appliances—this isn’t optional. Check appliance compliance via DEFRA’s database, and verify your flue diameter matches your appliance’s heat output. Remember, blocked vents compromise safety and efficiency. Proper ventilation systems require regular inspection and maintenance to ensure continued compliance with safety standards.
Designing Proper Hearth and Recess Specifications

After establishing proper ventilation and flue standards, you’ll need to focus on hearth and recess specifications that form the foundation of your fireplace installation. I’ll guide you through the critical measurements that guarantee safety compliance.
For freestanding stoves, you’ll require a minimum 840mm x 840mm hearth extending at least 500mm outwards from the appliance. Open fireplaces need hearths extending 150mm to each side and 300mm forward, while closed appliances require 150mm sides and 225mm forward extension. An effective fireplace installation can also enhance your home’s property value significantly.
Thickness requirements depend on surface temperature. When temperatures stay below 100°C, use minimum 12mm non-combustible material like glass or stone. Exceeding 100°C requires 125mm thickness with 50mm air gap underneath, or 250mm thickness on combustible floors. Choose concrete, brick, stone, or glass for maximum fire resistance. Remember that natural stone is only suitable for stove installations, as open fires can cause surface damage and potential installation failure.
Obtaining Certification and Completing Post-Installation Procedures
Once you’ve completed the physical installation, securing proper certification becomes your next critical step—and the requirements vary greatly depending on your fireplace type.
For gas fireplaces, I’ll need a Gas Safe registered engineer with CCN1 and HTR1 qualifications. They’ll self-certify your installation and handle legal notifications automatically, issuing your compliance certificate immediately. It’s essential to have adequate landlord insurance to cover any damages that might arise from accidental incidents.
With solid fuel appliances, I recommend hiring HETAS-registered installers who’ll complete H002 and H003 certifications. Without registered professionals, you’ll face Building Control inspections costing up to £300.
Electric fireplaces require NICEIC-registered electricians for safe circuit integration. All registered installers must install carbon monoxide alarms and validate manufacturer warranties. Your installer will submit legal notifications to local authorities, ensuring you’re fully compliant without additional paperwork. Remember that self-installation can void manufacturer warranties, so professional installation protects your investment.
Conclusion
I’ve walked you through the essential technical steps for fireplace installation—from securing Building Control approval to final certification. You’ll need your spirit level, measuring tape, and safety equipment throughout the process. Remember, I strongly recommend hiring a HETAS-registered installer for gas connections and flue work. Don’t skip the carbon monoxide detector installation or annual maintenance checks. Following these procedures guarantees your fireplace meets UK regulations and operates safely for years.
References
- https://www.newmanfireplaces.co.uk/wp-content/uploads/2022/02/6.-DIMENSION-FITTING-GUIDELINES.pdf
- https://bonfire.co.uk/installation-advice/building-regulations-for-stoves-and-fireplaces/
- https://www.hetas.co.uk/regulations/
- https://fireplace.co.uk/blog/guide-to-building-regulations-for-installing-fireplaces/
- https://stovefitterswarehouse.co.uk/pages/building-regulations-for-fireplaces
- https://www.gov.uk/government/publications/fire-safety-approved-document-b
- https://ncc-flue.co.uk/blog/new-wood-burning-stove-regulations-for-2025/
- https://www.pbctoday.co.uk/news/building-control-news/building-legislations-you-must-know-2025/148588/
- https://www.tradesmansaver.co.uk/tradesman-insights/the-fhs-2025-new-building-regulations-and-what-they-mean-for-your-business/
- https://chesneys.co.uk/wp-content/uploads/2024/02/Installation-of-Fireplaces-2024.pdf

