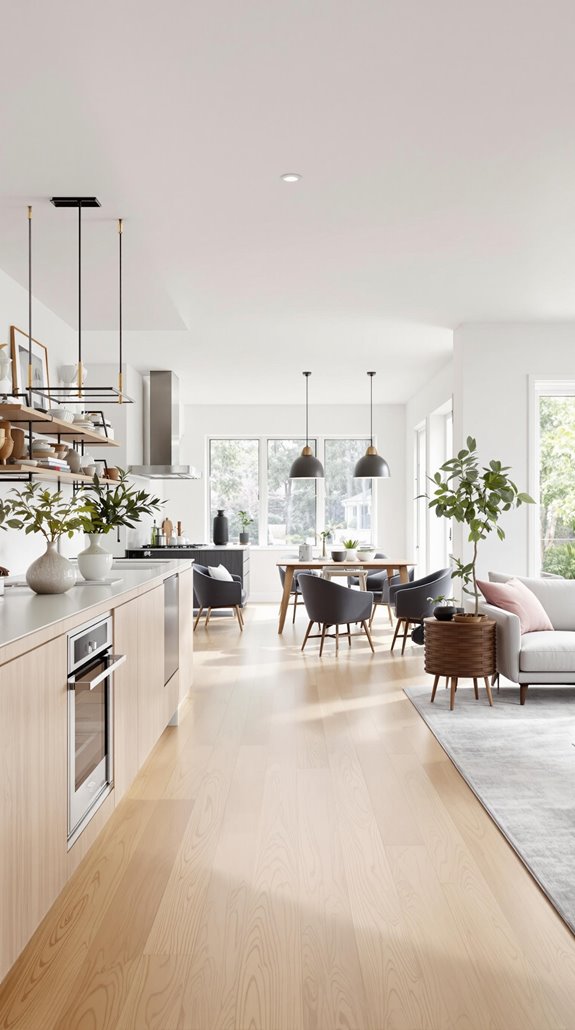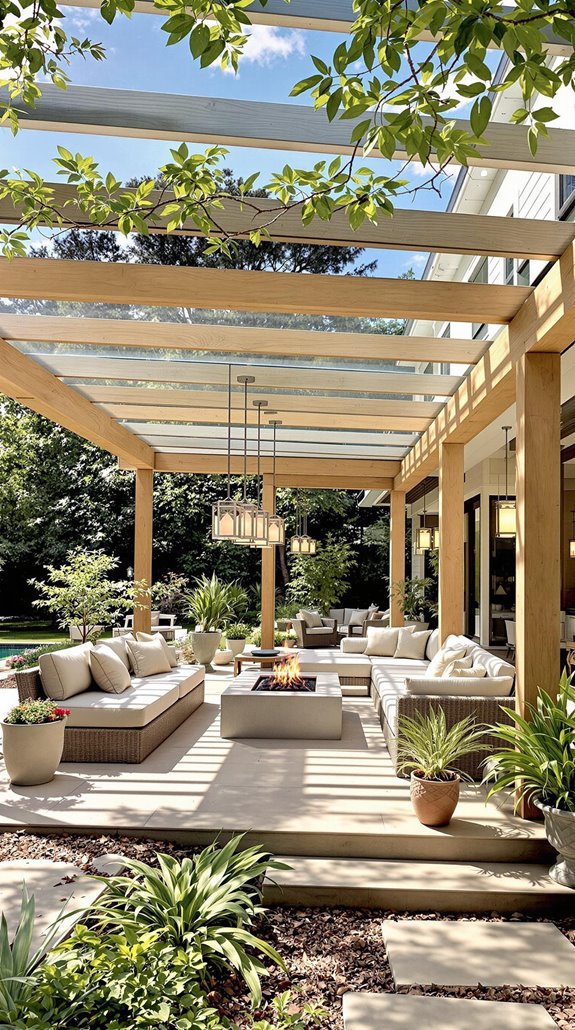I’ve discovered that strategic house conversions can dramatically increase your property’s functionality and value, but the key lies in selecting the right project for your specific needs. Whether you’re eyeing that underutilized basement for a workshop, considering load-bearing wall removal for open-concept flow, or calculating ADU rental potential, each conversion requires distinct tools, permits, and structural considerations. The most successful projects start with understanding which spaces offer the greatest return on your investment and effort.
Key Takeaways
- Convert basements into functional living spaces with moisture-resistant flooring, proper insulation, and electrical upgrades for offices or entertainment areas.
- Transform attics into usable rooms by ensuring 70 square feet with 7-foot ceilings and installing egress windows for safety compliance.
- Create open-concept layouts by removing non-load-bearing walls to increase natural light flow and boost home value up to 7.4%.
- Build accessory dwelling units (ADUs) following local regulations to generate rental income while adding significant property value.
- Extend living space outdoors with covered patios using proper foundations, weatherproof electrical systems, and all-weather furniture for year-round use.
Transform Your Basement Into a Functional Living Area
Since most basements remain underutilized storage areas, converting yours into functional living space requires strategic planning and proper execution of key renovation steps. I’ll guide you through creating a multi-functional basement that increases your home’s value by 10-20% while maximizing every square foot. Additionally, a well-planned conversion project can effectively utilize the space to meet your family’s evolving needs.
Start with moisture-resistant flooring like vinyl or engineered wood, then install proper insulation for energy efficiency. You’ll need electrical upgrades for your intended use—whether that’s a home office, entertainment room, or guest suite. Focus on maximizing natural light through window wells or egress windows, as this greatly boosts appeal and value.
Consider your family’s specific needs when designing zones. A basement gym, playroom, or workspace reduces clutter upstairs while creating dedicated areas for different activities, ultimately transforming underutilized space into your home’s most versatile area. This transformation serves as a private retreat for family members who need quiet space away from the main living areas.
Convert Your Attic Into a Cozy Bedroom or Office Space
While basements offer spacious conversion possibilities, your attic presents unique opportunities to create intimate, private spaces that maximize your home’s vertical potential. I’ll guide you through transforming this underutilized area into your perfect retreat.
First, verify you’ve got the required 70 square feet with 7-foot ceilings covering at least half the space. You’ll need structural assessment before cutting into load-bearing elements. Install proper egress windows for bedroom conversions—they’re mandatory for safety compliance.
Maximize sloped ceilings with built-in storage solutions and recessed lighting. I recommend zoning your layout using movable partitions to separate work areas from relaxation spaces. Skylights dramatically improve natural light in these typically dim areas. Consider integrating dormer windows alongside skylights to further enhance both lighting and headroom in your converted space.
Expect $7,500-$35,000 for complete conversion, but phased renovations let you tackle essentials first while staying within budget.
Turn Your Garage Into a Multi-Purpose Room
Why let your garage sit idle when it could become your home’s most versatile space? I’ll guide you through transforming this underutilized area into a functional powerhouse that serves multiple purposes.
First, check your local zoning regulations and secure permits. You’ll need to assess your garage’s structural integrity, then raise that concrete floor using wooden framework with underfloor insulation. Additionally, consider that garage extensions can offer a more affordable alternative to traditional home renovations. Replace your garage door with energy-efficient walls or French doors for natural light integration.
Install a ductless mini-split system for climate control and upgrade your electrical system to handle additional outlets and lighting. Use movable partitions to create adaptable zones – office by day, entertainment room by night. Build in storage solutions and choose durable flooring like vinyl or laminate.
Budget $10,000-$50,000 for this transformation that’ll increase your property value considerably. This additional living room provides extra space for growing families who need more room to spread out and relax.
Create an Accessory Dwelling Unit for Rental Income
Although zoning restrictions once limited homeowners’ ability to monetize their properties, 2025’s updated ADU regulations now offer you a streamlined path to generate substantial rental income through accessory dwelling units.
I recommend starting with California’s mandatory pre-approved ADU plans, which eliminate design guesswork and accelerate permitting. You’ll maximize income potential by targeting specific demographics—students need studio layouts, while families prefer two-bedroom configurations. If you’re working with existing multifamily properties, you can now build up to eight detached ADUs, dramatically scaling your rental portfolio. Additionally, understanding the probate process can be beneficial if you’re selling inherited property to fund your ADU project.
For unpermitted pre-2020 units, use your building department’s upgrade checklist to legalize without penalties. Focus on energy-efficient appliances and sustainable features that justify premium rents. Remember, competitive pricing based on unit size and local amenities guarantees consistent occupancy in today’s rental market. ADUs are restricted to long-term rental only, ensuring stable tenant relationships and predictable income streams.
Design Open-Concept Living by Removing Non-Load Bearing Walls

Beyond adding income-generating units, interior structural modifications can dramatically transform your home’s functionality and market appeal. I’ll guide you through removing non-load-bearing walls to create that coveted open-concept layout.
First, you’ll need a structural engineer’s assessment to confirm wall status and identify utilities. Secure permits through your local building department. Essential tools include reciprocating saw, sledgehammer, pry bar, and dust masks.
Start by shutting off utilities and removing drywall sections. Cut through studs systematically, working from top to bottom. You’ll need to patch flooring, ceiling, and adjacent walls where the wall connected. Additionally, consider that house extensions can further enhance your home’s appeal and value.
The payoff’s substantial—open layouts boost home value up to 7.4% annually while creating the flowing, connected spaces today’s buyers crave. This transformation allows natural light to flow freely throughout the merged common areas, enhancing the inviting atmosphere of your newly opened space. This project delivers maximum impact for your renovation investment.
Convert Unused Rooms Into Home Offices or Gyms
With remote work and home fitness becoming permanent fixtures in modern living, converting unused rooms into dedicated home offices or gyms transforms wasted square footage into high-value functional space.
I’ll walk you through the essential conversion process. First, assess your target room’s electrical capacity—you’ll need adequate outlets for office equipment or gym ventilation systems. Install proper lighting; overhead LED fixtures work for gyms, while adjustable task lighting suits offices perfectly. Additionally, consider incorporating modern design principles to ensure the new space is both functional and visually appealing.
For office conversions, prioritize built-in storage solutions and soundproofing materials. Gym conversions require rubber flooring installation and wall-mounted equipment storage systems. Both spaces benefit from dedicated HVAC considerations.
Start by measuring your room dimensions, then create a scaled floor plan. This systematic approach guarantees your conversion delivers maximum functionality while maintaining your home’s overall flow and aesthetic appeal. Consider how this trend mirrors the growing movement toward adaptive reuse in commercial real estate, where developers are repurposing underutilized office buildings into residential apartments to address housing shortages.
Build Outdoor Living Spaces and Covered Patios

Building outdoor living spaces and covered patios extends your home’s footprint while creating valuable entertainment and relaxation areas. I’ll focus on covered patios since they’re the most popular choice among 44% of outdoor living experts.
Start with proper foundation planning – you’ll need concrete footings for structural posts. Frame your cover using pressure-treated lumber or steel beams, ensuring 8-foot minimum clearance. Install weatherproof electrical conduit for lighting and outlet placement before adding roofing materials.
Choose durable flooring like stamped concrete, pavers, or composite decking that complements your home’s exterior. Incorporate modular furniture for flexibility – it’s preferred by 40% of professionals for adaptability. Additionally, these outdoor spaces can significantly increase your property’s value when designed thoughtfully.
Add privacy screens using lattice panels or outdoor curtains. Consider installing ceiling fans for comfort and string lights for ambiance. Select all-weather furniture that can withstand your local climate conditions and seasonal changes. These upgrades greatly boost your home’s value while creating your personal outdoor oasis.
Conclusion
I’ve outlined the essential conversion strategies that’ll maximize your home’s potential. Whether you’re framing out basement walls, installing proper ventilation systems in attics, or calculating load-bearing requirements for open-concept designs, each project demands specific tools and techniques. Start with detailed measurements, obtain necessary permits, and invest in quality materials. With proper planning and execution, you’ll transform underutilized spaces into functional areas that boost both your lifestyle and property value.
References
- https://www.jpmorgan.com/insights/global-research/real-estate/us-housing-market-outlook
- https://www.178wing.ang.af.mil/Portals/69/documents/afh33-337.pdf?ver=2016-12-15-101008-313
- https://hbsdealer.com/housing-trends-and-predictions-2025
- https://opentextbc.ca/writingforsuccess/chapter/chapter-9-citations-and-referencing/
- https://www.fixr.com/articles/real-estate-statistics-and-trends
- https://www.mrhandyman.com/palm-harbor-clearwater-largo/about-us/ask-a-pro/unexpected-benefits-of-turning-your-basement-into-a-multi-functional-space/
- https://greenhillcontracting.net/blog/basement-functional-space/
- https://www.sterlingbuild.co.uk/info/the-pros-and-cons-of-converting-a-basement/
- https://class1pavers.com/transform-basement-into-a-stunning-functional-living-space/
- https://multiskill.uk.com/is-a-basement-conversion-your-key-to-extra-space/

