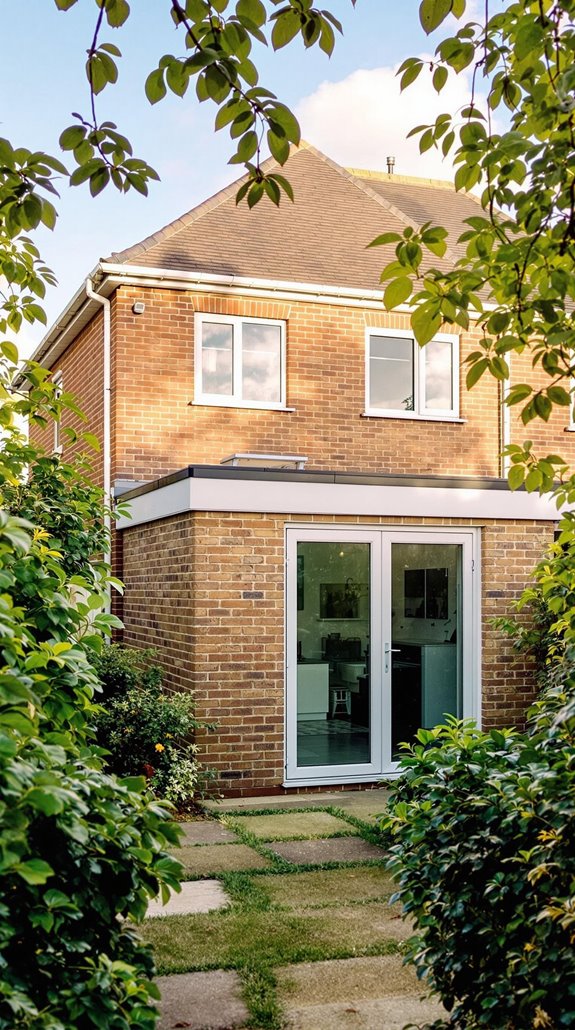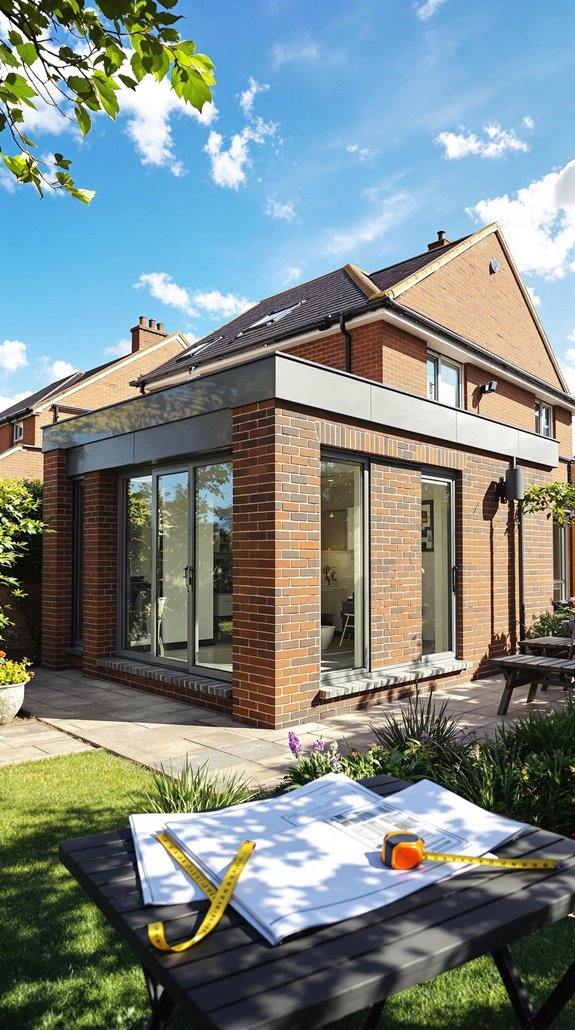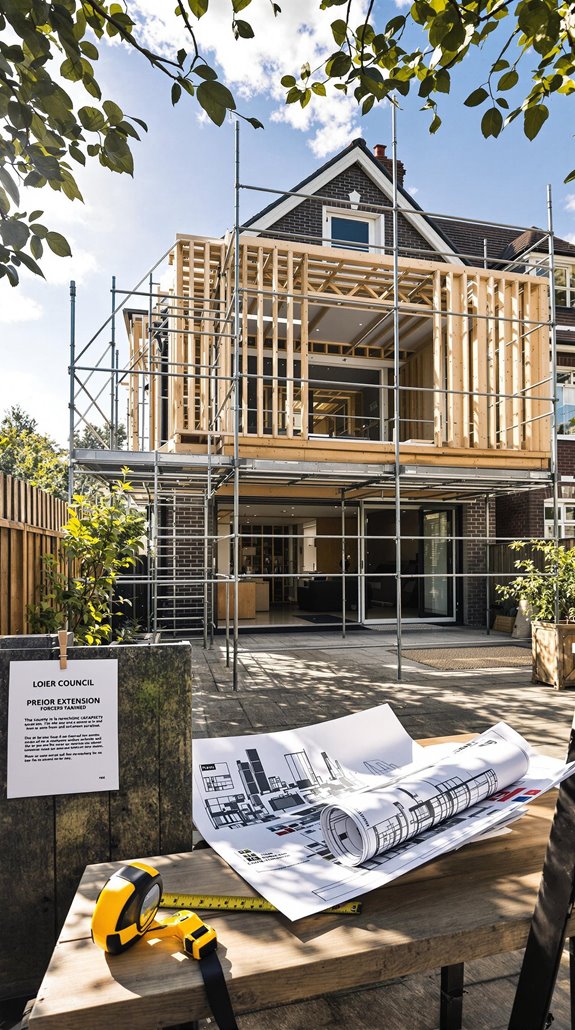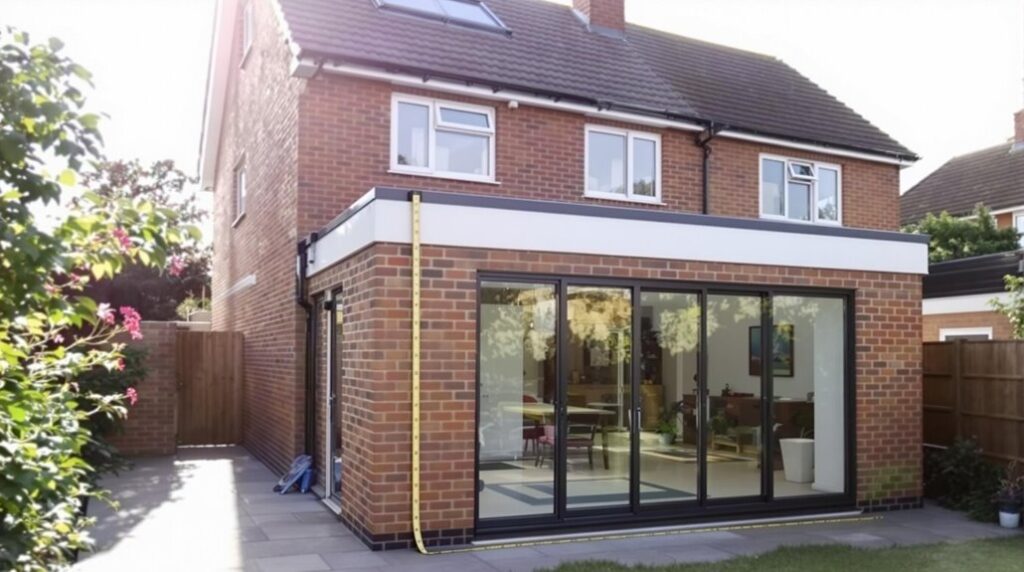I’ll walk you through the specific measurements and regulations that determine how far you can extend your semi-detached home without planning permission. The rules aren’t as straightforward as you might think—there are different limits for rear extensions versus side extensions, height restrictions that vary by location, and a significant distinction between standard permitted development rights and the prior approval process. Understanding these nuances will determine whether your extension plans can proceed smoothly or hit unexpected regulatory barriers.
Key Takeaways
- Semi-detached properties can extend up to 3 meters beyond the original rear wall under permitted development rights.
- Single-storey extensions can reach 4 meters with prior approval, requiring a £120 council application fee.
- Extension coverage must not exceed 50% of the land surrounding the original house to avoid planning permission.
- Two-storey extensions are limited to 3 meters depth and cannot exceed the existing building’s maximum height.
- Side extensions cannot be wider than half the original house width and require matching materials.
Standard Rear Extension Limits for Semi-Detached Properties

Under permitted development rights, you can extend your semi-detached property up to 3 meters beyond the original rear wall without planning permission for single-storey additions. If you’re not on designated land, you’ll have an additional option—applying for prior approval to extend up to 4 meters beyond the rear wall. However, there’s an essential restriction: your extension can’t cover more than 50% of the land surrounding your original house. You’ll also need to guarantee no part extends beyond any wall facing a highway, as this immediately voids your permitted development rights. Additionally, a double storey extension can significantly increase both your living space and the overall value of your property. These limits specifically apply to dwelling houses only. If you’re in a flat or converted building, you won’t qualify for these extensions under permitted development rights. When planning your extension, it’s crucial to evaluate the necessity based on your personal goals rather than simply maximizing the available space.
Height and Eaves Restrictions You Must Follow
Your single-storey extension mustn’t exceed 4 meters from ground to roof peak, and it can’t surpass your original roof’s highest point. Here’s where it gets technical: if you’re building within 2 meters of any boundary, your eaves height caps at 3 meters. I measure eaves where your wall meets the roof structure, calculated from the highest adjacent natural ground level. Understanding local planning policies can also help ensure your extension meets all necessary guidelines. Stay over 2 meters from all boundaries, and this eaves restriction doesn’t apply. Additionally, your extension must not cover more than 50% of the land surrounding your original house to comply with permitted development coverage requirements. Remember, exceeding these limits voids your permitted development rights entirely, potentially requiring costly demolition or modifications.
Side Extension Rules and Requirements

Side extensions present unique challenges that differ substantially from rear extensions, requiring precise adherence to specific dimensional and design constraints. I’ll guide you through the critical requirements you must meet.
Your side extension width can’t exceed half the original house width. Materials must match the existing property – using different materials triggers planning permission requirements. You can’t add balconies or verandas under permitted development rights.
For upper-floor side windows, they must be obscured-glazed and non-opening unless openings are 1.7m above floor level. This protects neighbor privacy while maintaining your extension rights. Single-storey side extensions must not exceed 4m in height to comply with permitted development regulations, and remember that permitted development rights can vary based on local council policies.
Building Regulations approval is mandatory regardless of size. In conservation areas or designated land, your permitted development rights are withdrawn, requiring full planning permission instead.
Two-Storey Extension Conditions and Boundaries
When you’re planning a two-storey extension, you’ll face the most restrictive permitted development limits of any extension type. Your rear extension can only extend 3m beyond your original house’s rear wall – considerably less than the 6m allowed for single-storey extensions on non-designated land. Additionally, utilizing permitted development rights can simplify the process of expanding your home.
You must maintain at least 7m clearance from any boundary opposite your rear wall. This boundary rule often proves the biggest obstacle for homeowners with smaller gardens.
Your extension height can’t exceed your existing building’s maximum height, and you’ll need to match the roof pitch as closely as possible. Side elevation windows require obscured glazing and must be non-opening below 1.7m floor height.
Remember that extensions are not permitted if your house has been previously extended since 1948, which could significantly impact your planning options.
Prior Approval Process for Larger Extensions

If you’re planning a single-storey rear extension that exceeds the standard 3m limit, you’ll need to navigate the prior approval process for larger extensions. For semi-detached houses, I can extend between 3m and 6m beyond the original rear wall under these temporary government rules. It’s important to note that planning permission may still be required depending on specific circumstances.
The process differs from standard planning permission. I’ll submit a prior approval application to my local council with a £120 fee, including extension dimensions and height specifications. The council focuses on neighbour impact and compliance with Part 1 Class A permitted development rights.
Here’s what matters: councils notify adjoining properties, giving neighbours 21 days to respond. No objections mean automatic approval. However, single neighbour objections can escalate my application to full planning permission, potentially derailing the streamlined process. I must wait for the council’s notification before starting work, which they’ll provide within 42 days of my application submission.
Conclusion
I’ve covered the key permitted development limits for semi-detached extensions – 3 meters rear without approval, up to 4 meters with prior approval if you’re not on designated land. Remember, you can’t exceed 50% of your original curtilage, and you must follow strict height and eaves restrictions. If you’re planning a two-storey extension or complex side return, you’ll likely need full planning permission. Check with your local authority before starting work.
References
- https://extensionarchitecture.co.uk/house-extensions/ideas/rules-for-a-house-extension-in-2020/
- https://arxiv.org/html/2312.10997v5
- https://www.mata-architects.co.uk/extensions/semi-detached-house-extensions/
- https://www.ucg.ac.me/skladiste/blog_609332/objava_105202/fajlovi/Creswell.pdf
- https://pinnacleworks.co.uk/semi-detached-house-extension/
- https://resi.co.uk/advice/house-extensions/house-extension-planning-permission
- https://www.planoka.com/building-an-extension-without-planning-permission/
- https://www.planninggeek.co.uk/gpdo/house/extensions/rear-extensions/
- https://forums.moneysavingexpert.com/discussion/6574951/height-of-an-extension-close-to-the-boundary
- https://permitted-development.co.uk/articles/semi-detached-house-extension-rules-and-guidelines/

