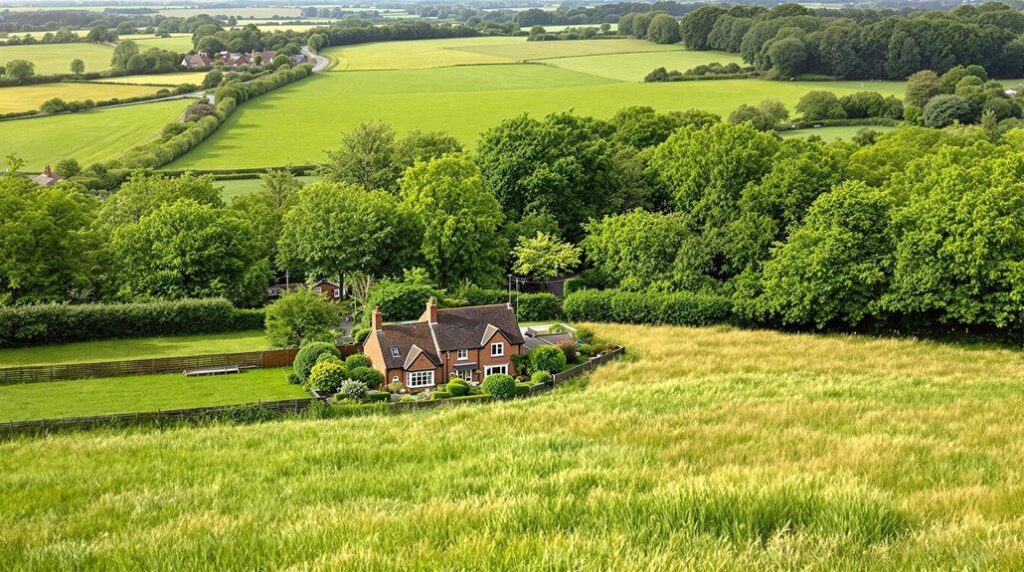I’ll guide you through the Green Belt 50% rule that’s causing confusion for thousands of UK homeowners right now. If you’re living in a Green Belt area and thinking about extending your home, you’re probably wondering whether you can actually do it without planning permission. The answer isn’t as straightforward as you’d expect, and there’s a critical calculation that determines whether your extension dreams become reality or hit a brick wall.
Key Takeaways
- The 50% rule limits total development to 50% of the original garden area in Green Belt properties.
- Green Belt status doesn’t remove permitted development rights for single-story rear extensions and detached outbuildings.
- All structures including outbuildings, extensions, and swimming pools count toward the 50% coverage calculation.
- Conservation areas and Article 4 Directions can impose stricter restrictions requiring planning permission for extensions.
- Outbuildings must remain single-story, ancillary to main dwelling, with height limits of 4m pitched/3m flat roofs.
Understanding the 50% Rule Calculation Method
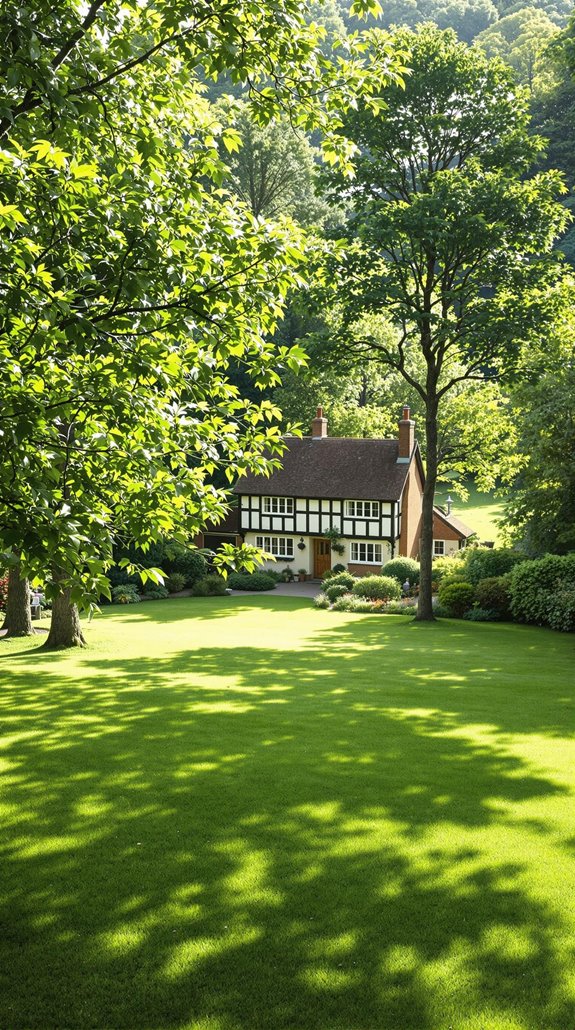
When calculating the 50% rule for Green Belt properties, you’ll need to determine the exact footprint coverage allowed on your land. I’ll walk you through the essential steps that’ll help you understand what’s permissible.
First, measure your total curtilage area – that’s your immediate garden space, front garden, and any off-street parking directly associated with your house. Don’t include additional land like open fields or parkland in this calculation.
Next, subtract your original house’s footprint from the total curtilage area. This gives you the developable space around your property. Understanding the Green Belt policy is crucial as it influences what can be built on your land.
The 50% rule applies to this remaining area – you can cover half of it with permanent structures. Simply multiply your remaining area by 0.5 to determine your maximum allowed coverage for extensions and outbuildings.
Remember that swimming pools are also subject to the 50% rule, whether they’re indoor or outdoor installations.
Measuring Your Property’s Curtilage Area
Most property owners struggle with defining their curtilage boundaries, yet this measurement forms the foundation of your 50% rule calculation. I’ll help you identify what counts as your curtilage—the land that’s functionally connected to your home.
Look for physical markers like fences, hedges, walls, and driveways that naturally separate your domestic space from agricultural or commercial land. Your garden, parking areas, and any structures supporting your home’s daily use typically fall within curtilage boundaries. Remember that buildings constructed before July 1948 within your curtilage are legally treated as part of the main listed building if your property has listed status. Additionally, planning permission may be required for extensions that exceed certain size limits or fall outside permitted development rights.
Use Ordnance Survey maps at 1:2500 scale for accurate measurements. Walk your property to confirm these boundaries match reality. For irregular shapes, I recommend dividing the area into rectangles and triangles, then calculating each section separately.
Permitted Development Rights for Green Belt Properties
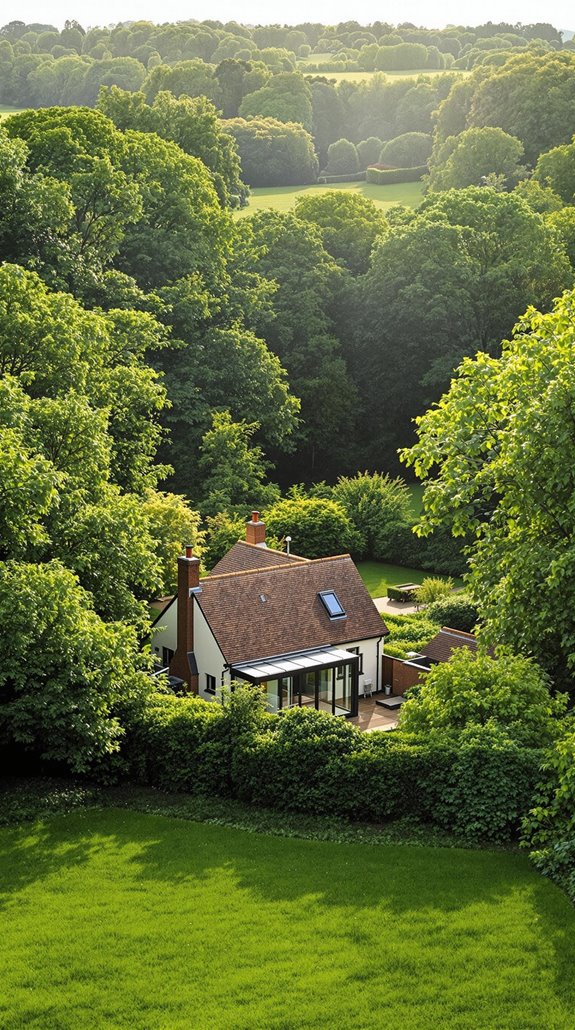
Once you’ve established your curtilage boundaries, you can leverage the same permitted development rights that apply everywhere else in England—Green Belt status doesn’t automatically strip away these valuable entitlements. I’ll help you understand what’s still available to you.
You can build single-story rear extensions, detached outbuildings like garden studios, swimming pools, and loft conversions under these rights. Councils can’t reject proposals that comply with standard permitted development rules simply because you’re in Green Belt. Additionally, understanding the permitted development rights can help you make informed decisions about your project.
However, you must still respect the 50% rule for new floor area additions. Projects need lawful development certificates for verification, and I recommend consulting local planning authorities for area-specific guidance. Your Green Belt location doesn’t eliminate opportunities—it just requires more careful planning.
When considering any development in Green Belt areas, authorities must evaluate whether proposals would undermine the remaining Green Belt purposes and their overall contribution to protecting the designated land.
Conservation Area Restrictions and Requirements
While Green Belt restrictions focus on preventing urban sprawl, conservation area designations impose an entirely different set of challenges centered on preserving historical and architectural character. If you’re planning extensions in these areas, I’ll help you navigate the stricter requirements you’ll face.
Conservation areas remove most permitted development rights entirely, meaning you’ll need planning permission for extensions that would normally be allowed elsewhere. The 50% rule still applies, but you’ll encounter additional restrictions on materials, design, and visual impact. Your local authority defines these boundaries specifically to protect the area’s aesthetic character. Side extensions on designated land require householder planning permission regardless of their size or configuration.
When conservation areas overlap with Green Belt designations, the strictest rules prevail. You’ll need to demonstrate that your extension preserves the area’s historical integrity while meeting standard size limitations. Listed buildings within conservation areas forfeit all permitted development rights completely.
Grey Belt Land Development Opportunities
Beyond the traditional Green Belt boundaries you’ve been maneuvering, Grey Belt land presents a significant new development opportunity that’s reshaping how we approach constrained sites. This December 2024 NPPF classification targets previously developed land that doesn’t strongly contribute to Green Belt purposes—checking sprawl, preventing town merging, or preserving historic settings.
I’ve identified 30,597 Grey Belt sites nationally with capacity for 3.4 million homes, averaging 111 dwellings per site. You’ll need to demonstrate your land doesn’t strongly contribute to Green Belt objectives and explore densification options first. While the “very special circumstances” test still applies, the bar’s potentially lower than core Green Belt requirements.
Recent approvals like Basildon’s 250-home project show this pathway works, though you’ll face ownership, contamination, and infrastructure challenges that require careful navigation. Your development proposal must demonstrate provision of Golden Rules including affordable housing, infrastructure improvements, and green space enhancements to meet the stricter policy requirements.
Extension Limits for Different Property Types
Understanding your property type becomes essential when calculating extension limits under the Green Belt’s 50% rule, as each category carries distinct rear extension thresholds and coverage restrictions.
If you own a detached house, you’re allowed up to 8 metres of rear extension from the original wall. Semi-detached and terraced properties face stricter limits at 6 metres maximum. However, all property types must comply with the 50% coverage rule—your total permanent structures can’t exceed half your curtilage area. This is crucial for maintaining the Green Belt’s integrity and ensuring sustainable development.
I’ll help you understand what counts toward this calculation. Your original house footprint (as built or from 1948) doesn’t count, but extensions, sheds, pools, and garages do. Properties in Conservation Areas face additional restrictions, while non-designated areas often bypass the 50% rule entirely.
Previous extensions can impact the extent of new permitted developments you’re allowed to make. Remember that thorough documentation is required to demonstrate compliance with regulations and prove your calculations are accurate.
Outbuildings and Garden Structures Under the 50% Rule
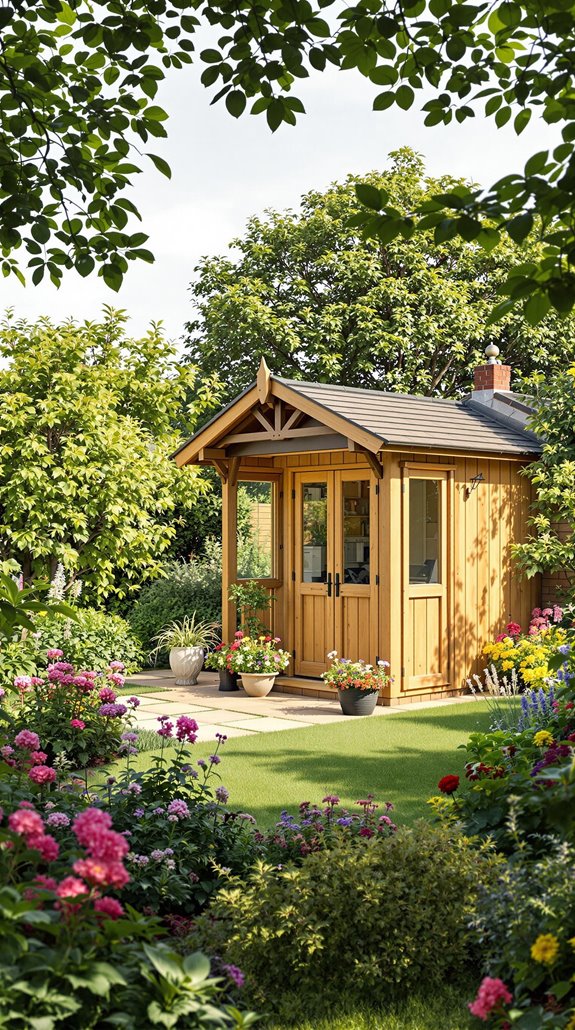
Outbuildings and garden structures count toward your 50% coverage calculation, making their size and placement critical factors in your Green Belt planning strategy. I’ll help you understand what’s permitted and what restrictions you’ll face.
You can build home offices, gyms, games rooms, animal shelters, greenhouses, garages, and sauna cabins as incidental structures. However, bedrooms, kitchens, or guest accommodations are strictly forbidden. Your outbuildings must remain single-story and ancillary to your main dwelling. Additionally, it is essential to ensure that your outbuildings comply with permitted development rights, which can vary by location.
Height restrictions depend on location and roof type. Dual-pitched roofs can reach 4 meters, while flat roofs are capped at 3 meters. If you’re building within 2 meters of your boundary, you’re limited to 2.5 meters height. Remember, decking counts as an outbuilding when exceeding 300mm height. Local authorities may have different thresholds for allowable increases when assessing your total development.
Lawful Development Certificates and Professional Advice
While you’re not required to obtain a Lawful Development Certificate for your Green Belt project, I’d strongly recommend securing one to protect yourself against potential enforcement action. This certificate provides legal defensibility and confirms your development complies with permitted development rights. Additionally, ensuring that your flat roof design meets minimum slope requirements will help prevent issues with drainage and water accumulation.
You’ll need to submit your application through the Planning Portal with detailed site plans and supporting documentation. The process isn’t mandatory, but it’s particularly valuable in Green Belt areas where enforcement risks are elevated. Fees are indicated on the application forms and payment is required at the time of submission.
I’d also advise consulting planning specialists for complex cases. They’ll help you navigate the stricter scrutiny that Green Belt developments face and guarantee your proposal doesn’t breach the “inappropriate development” classification. Professional verification prevents costly mistakes and gives you confidence your extension truly complies with the 50% rule.
Article 4 Directions and Local Planning Restrictions
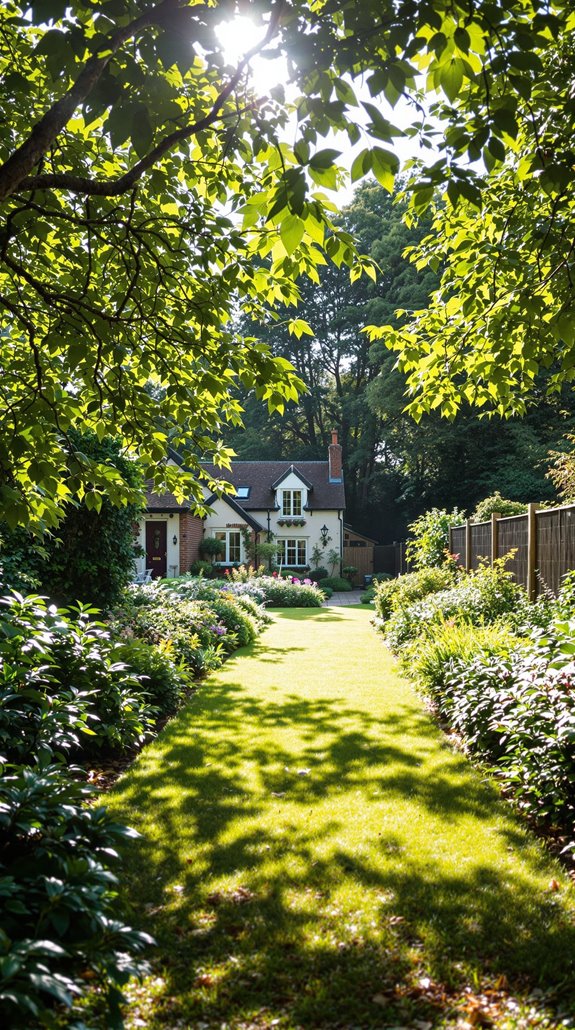
Even with professional advice confirming your Green Belt extension complies with the 50% rule, you’ll need to check whether your property falls under an Article 4 Direction. These local restrictions can override your permitted development rights, forcing you to apply for full planning permission regardless of extension size.
Article 4 Directions typically target conservation areas, controlling external alterations like cladding, window replacements, and boundary changes that might erode local character. In Green Belt areas, they can remove rights for rear extensions, loft conversions, and outbuildings that would otherwise bypass the 50% rule. It’s important to understand that Article 4 Directions don’t prohibit actions outright but instead impose planning consent requirements for work that would normally fall under permitted development.
Your local planning authority maintains records of active Directions affecting your area. I’d recommend checking their planning portal or contacting them directly before proceeding with any extension plans.
Planning Permission Alternatives When PD Rights Are Restricted
When Article 4 Directions or other restrictions block your permitted development rights, you’ll need to explore alternative routes for your Green Belt extension. I recommend pursuing full planning permission as your primary option. You’ll need to demonstrate “very special circumstances” that justify development in the Green Belt, proving your extension won’t harm its openness or character through careful design and materials selection. It’s essential to understand that a well-planned extension can significantly enhance both property value and your home’s functionality.
Consider internal renovations first – structural changes like wall removals and loft conversions don’t require planning permission, only Building Regulations compliance. These projects aren’t restricted by Green Belt policies and can maximize your existing space. If you’re considering a loft conversion, you’ll need to adhere to volume limits of 40m³ for terraced houses and 50m³ for other property types.
For smaller additions, explore outbuildings under 2.5m height covering less than 50% of your garden. These typically qualify under permitted development rights even in Green Belt areas.
Conclusion
I’ve covered the key aspects of the Green Belt 50% rule, from calculating curtilage areas to understanding permitted development rights. You’ll need to measure your property carefully, check for Article 4 directions, and consider conservation area restrictions. If you’re unsure about calculations or previous extensions, I’d recommend getting professional advice or applying for a lawful development certificate. Don’t forget that outbuildings count toward your 50% allowance.
References
- https://urbanistarchitecture.co.uk/green-belt-permitted-development/
- https://www.cedarplanning.co.uk/can-i-extend-my-house-in-the-green-belt-understanding-planning-in-the-green-belt
- https://newsroom.delib.net/green-belt-grey-belt-brownfield-land-definitions/
- https://forum.buildhub.org.uk/topic/37524-conservation-and-green-belt/
- https://www.charlesrussellspeechlys.com/en/insights/quick-reads/102jvom-revised-nppf-the-green-belt-grey-belt-and-the-golden-rules/
- https://homz.uk/can-you-develop-or-extend-your-property-in-green-belt-without-full-planning-permission/
- https://www.kt5construction.com/50-rule-for-house-extension/
- https://resi.co.uk/advice/permitted-development/permitted-development-rights-green-belt
- https://homz.uk/green-belt-explained-what-it-is-and-how-to-work-with-it/
- https://historicengland.org.uk/images-books/publications/listed-buildings-and-curtilage-advice-note-10/

