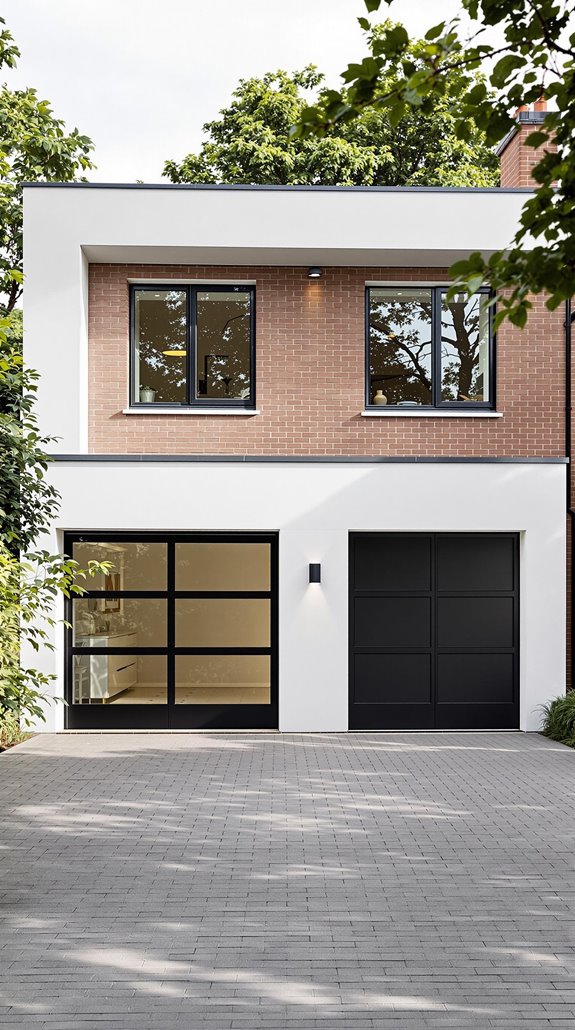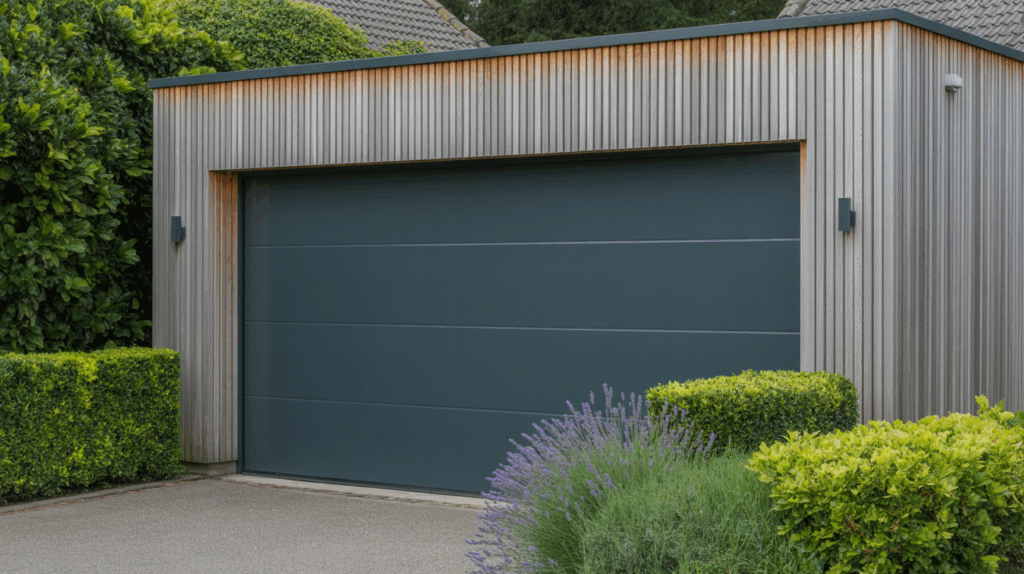I’ve transformed dozens of UK garages into stunning home extensions, and I’ll tell you what separates a basic conversion from one that genuinely adds value to your property. The exterior work often determines whether your project looks like a professional renovation or an obvious afterthought. Most homeowners focus entirely on interior layouts while overlooking the vital design elements that’ll make or break their investment. Here’s what I’ve learned about creating conversions that actually enhance your home’s kerb appeal.
Key Takeaways
- Match brickwork and materials to your main house exterior to create seamless integration and avoid an awkward “add-on” appearance.
- Install full-height glass panels and bi-fold doors to maximize natural light while maintaining indoor-outdoor flow and spaciousness.
- Use composite or UPVC cladding for durable, low-maintenance finishes that enhance insulation and reduce long-term energy costs.
- Add decorative elements like porches with pillars and handcrafted mouldings to elevate sophistication and provide practical weather protection.
- Incorporate native landscaping and climbing plants around the converted garage to soften hard edges and blend naturally with surroundings.
Material Integration Strategies for Seamless Architectural Continuity

If you’re working with a brick home, continue that brickwork theme across your garage exterior. You’ll achieve seamless integration that neighbors will admire. For modern homes with rendered finishes, I recommend selecting neutral tones that complement your sleek aesthetic rather than fighting against it.
The key principle here is harmony. Your garage conversion should feel like it’s always belonged to your property. When materials clash, you’ll immediately spot the disconnect—and so will everyone else. Smart material choices transform conversions from obvious additions into natural extensions. Keep in mind that adhering to permitted development rights can help you avoid complications during your garage conversion.
Consider consulting your local authority’s building safety department to ensure your exterior modifications meet conversion standards and maintain structural integrity throughout the process.
Fenestration Enhancements That Transform Garage Exteriors
Material choices alone won’t complete your garage conversion—you’ll need strategic window and door placement to truly transform that utilitarian box into livable space. I’ve found that full-height glass panels dramatically amplify natural light while making compact spaces feel generous. You’ll want to take into account bi-fold doors connecting your converted garage to the garden, creating that coveted indoor-outdoor flow. This seamless transition not only enhances usability but also increases the overall property value of your home.
For heritage properties, I recommend replicating original Georgian proportions to maintain streetscape harmony. Double-glazed units achieving 1.4W/m²K U-values balance thermal performance with aesthetics. Don’t forget ventilation—incorporate trickle vents within window frames and operable transom windows for cross-ventilation. Steel lintels enable wider spans for panoramic views, while corner window configurations maximize light penetration in tight urban sites.
Changes affecting exterior features require planning applications, so ensure your fenestration proposals align with local authority requirements from the outset.
Architectural Features That Elevate Curb Appeal

Beyond selecting the right materials, you’ll need deliberate architectural elements to transform your garage from an eyesore into a property asset. I’ve found that adding porches with pillars creates instant sophistication while providing practical weather protection. Custom canopies work brilliantly for modern properties, establishing strong architectural focal points that neighbors notice.
Matching your brickwork to the main house eliminates that awkward “add-on” appearance we all dread. I recommend handcrafted decorative elements like cills and mouldings—they’re worth the investment for seamless integration. Raising your garage slab level enables step-free access and improves flow dramatically. A well-planned house extension can significantly enhance your property’s value and livability.
For heritage properties, you’ll need period-specific features like timber doors to satisfy conservation requirements. Check with your local authority before making major external modifications, as planning permission may be required for significant structural changes. These targeted upgrades guarantee your conversion enhances rather than detracts from your home’s character.
Landscape Integration Techniques for Natural Harmony
When your garage conversion sits awkwardly against your property’s natural setting, strategic landscape integration becomes your most cost-effective solution for creating visual harmony.
I’ve found that matching your exterior materials to your existing building facade creates instant continuity. You’ll want to preserve original features like timber doors, especially in heritage settings where consistency matters most. Additionally, considering garage conversion benefits can help you understand the value of enhancing your property’s aesthetics.
Plant native species around your conversion’s perimeter—they’ll require less maintenance and naturally blend with your local ecology. I recommend adding climbing plants to soften hard edges and create visual interest.
Design clear pathways using natural materials like gravel or bark chips. They’re budget-friendly and connect your conversion seamlessly to your main house and garden areas, making the entire space feel intentionally planned rather than hastily added. Consider that detached garages offer greater design flexibility for exterior modifications compared to attached conversions.
Lighting Solutions for Dramatic Evening Appeal

Strategic lighting transforms your garage conversion from a daytime-only space into an evening showpiece that rivals your main house’s curb appeal. I recommend starting with LED wall-mounted fixtures that’ll slash your energy bills by 50% while highlighting architectural details. You’ll want warm white bulbs (2700K-3000K) to create that welcoming glow we all crave. Additionally, incorporating smart technology can enhance your lighting experience and efficiency.
For security-conscious homeowners, motion-activated floodlights with 180° coverage eliminate blind spots while deterring intruders. I’ve found solar-integrated fixtures particularly cost-effective since they eliminate electrical work entirely. Ground-level pathway lighting guides visitors safely while adding depth perception.
Consider IP65-rated fixtures for weather protection—they’ll withstand everything Britain throws at them. Smart controls let you schedule lighting during off-peak rates, maximizing savings. Choose lighting that complements home style to create a cohesive appearance with your existing property.
Functional Additions That Maximize Exterior Utility
While your garage conversion’s interior steals the spotlight, smart exterior additions deliver the functional backbone that’ll make your investment truly worthwhile. I’d start with external utility cupboards—they’re brilliant for housing electricity meters and waste bins without sacrificing precious interior space. You’ll appreciate dedicated bike storage sheds that attach to side walls, freeing up your driveway for parking.
For workshop conversions, weatherproof electrical outlets are game-changers, letting you charge tools outdoors without trailing leads through doorways. Additionally, a garage extension can significantly enhance your home’s value, making it a wise investment. I’d also consider frost-resistant taps near boot rooms—they’re perfect for cleaning muddy boots or washing pets. Converting your existing garage doors to sliding patio doors dramatically improves accessibility while maintaining the space’s connection to your garden. If you’re environmentally conscious, rainwater harvesting systems integrate seamlessly with existing gutters, supporting garden irrigation while reducing water bills. These practical additions transform your conversion from basic shelter into a truly functional extension of your home.
Modern Cladding Options for Contemporary UK Properties

Since contemporary UK properties demand both aesthetic appeal and practical performance, modern cladding materials have evolved to meet these dual requirements without breaking the bank. I’ve found composite cladding particularly effective – it’s a blend of wood fibres and plastic that delivers sleek finishes while resisting rot and decay. UPVC remains my go-to for budget-conscious homeowners, offering wide colour ranges and textured finishes including convincing woodgrain effects.
What I appreciate most about modern cladding is its dual functionality. You’re not just updating your property’s appearance; you’re adding an extra insulation layer that’ll reduce your energy bills year-round. Additionally, modern cladding materials can significantly enhance your home’s kerb appeal, making it more attractive to potential buyers. Composite materials often contain recycled content, making them environmentally responsible choices. The low-maintenance aspect means you won’t need regular painting or sealing like traditional timber options.
For those seeking an industrial aesthetic, metal cladding using zinc or copper provides exceptional durability while developing a distinctive patina that adds character over time.
Weather Protection Elements for Year-Round Comfort
Beyond upgrading your garage’s exterior appearance, you’ll need robust weather protection systems that’ll keep your converted space comfortable throughout Britain’s unpredictable climate.
I’d recommend installing vapour control layers as your first line of defence against moisture infiltration. These membranes manage moisture transmission while preventing condensation buildup that’ll damage your conversion investment. You’ll want vapour-permeable options that allow walls to breathe naturally while blocking water ingress. Proper understanding of local building regulations is essential to ensure compliance and optimal results for your project.
For thorough protection, incorporate damp proof courses at wall bases and guarantee proper ventilation systems maintain air quality. Don’t overlook floor-level damp proof membranes – they’re essential for preventing ground moisture rising through concrete slabs. Consider adding large windows or skylights to enhance natural light penetration while maintaining your weather protection systems.
These weatherproofing elements work together, creating a protective envelope that’ll safeguard your garage conversion against our challenging weather conditions year-round.
Sustainable Design Approaches for Eco-Conscious Conversions

When you’re planning an eco-conscious garage conversion, I’ll show you how sustainable design choices can slash your energy bills while boosting your property’s value. I recommend starting with structural insulated panels (SIPs) – they’ll exceed UK Building Regulations by 20% while eliminating thermal bridging that costs you money. You’ll want triple-glazed windows with low-emissivity coatings paired with recycled denim insulation made from 85% post-consumer waste. Additionally, investing in garage insulation can significantly enhance your energy efficiency.
For energy independence, I suggest roof-mounted solar panels generating 1.5-4kW alongside smart monitoring systems. Don’t overlook modular construction techniques that’ll cut waste by 70% compared to traditional methods. Source materials within a 50-mile radius to reduce transport costs, and choose bamboo flooring for durability. These investments typically pay for themselves within 5-7 years through reduced utility bills.
Installing water-saving fixtures in your converted garage space will further reduce your environmental footprint while lowering monthly utility costs.
Conclusion
I’ve covered the essential exterior elements that’ll transform your garage conversion from eyesore to showstopper. Focus your budget on matching materials first—it’s the biggest visual impact for your money. Don’t overlook practical additions like weather protection and proper lighting; they’ll save you maintenance costs long-term. Start with one key feature, whether it’s new cladding or bi-fold doors, then build from there as funds allow.
References
- https://www.kt5construction.com/the-garage-conversion-pros-cons-best-exterior-ideas/
- https://www.danmarque.co.uk/garage-conversion-ideas-article/
- https://www.houzz.co.uk/photos/garage-conversion-ideas-and-designs-phbr1-bp~t_26953~a_34-21213
- https://garageconversionideas.co.uk/inspirations/
- https://www.mybuilder.com/conversions/articles/garage-conversion-ideas
- https://www.permagard.co.uk/advice/garage-conversion-guide
- https://bohunone.co.uk/transforming-your-garage-ideas-and-tips-for-a-successful-garage-conversion/
- https://www.youstock.com/en-gb/blog/storage-ideas/garage-conversion/
- https://www.self-build.co.uk/beginners-guide-garage-conversions/
- https://uk-building-services.wixstudio.com/builder/post/garage-conversion-ideas-transforming-space-and-elevating-your-home

