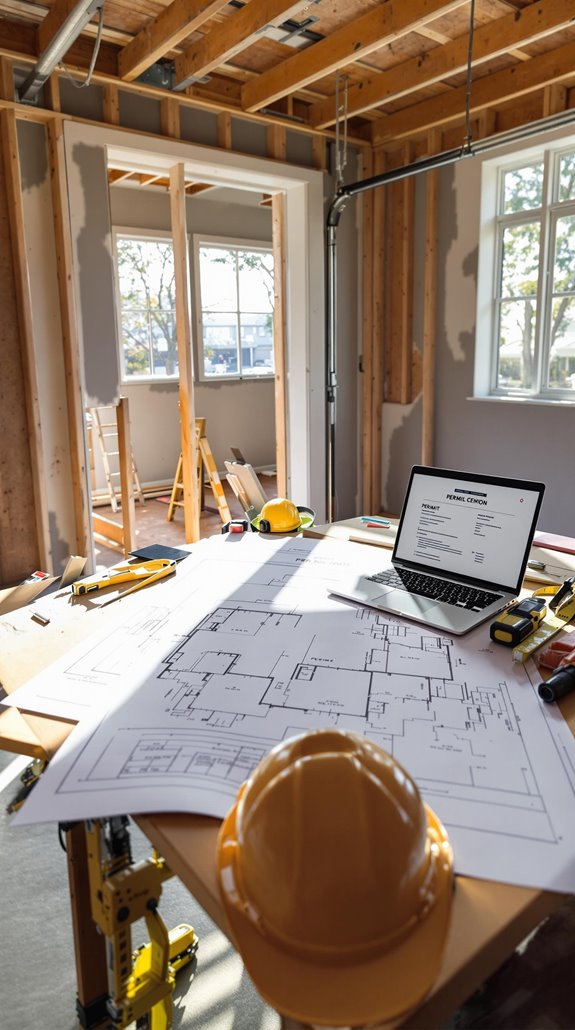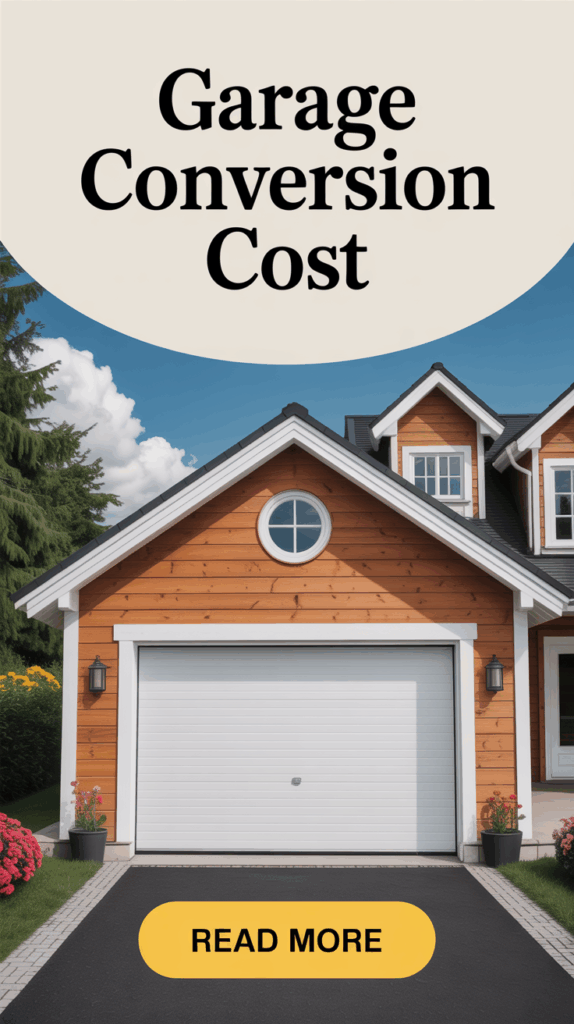I’ve helped dozens of homeowners transform their garages into valuable living spaces, and I’ll tell you this: the difference between a smart conversion and a budget disaster comes down to three critical decisions you’ll make in your first week of planning. Most people rush into permits and contractors without understanding how these choices can either double your property value or leave you with an expensive storage room that buyers won’t want.
Key Takeaways
- Stay within existing footprint to avoid costly structural modifications and utilize current regulatory advantages.
- Target bedroom conversions with bathrooms for highest ROI, potentially adding 20% to property value.
- Budget $18-50 per square foot plus 15-30% extra for professional assistance and permits.
- Consider ADU conversions for rental income potential while ensuring zoning compliance and parking requirements.
- Use hybrid DIY approach for painting and flooring while hiring professionals for electrical and plumbing work.
Understanding Garage Conversion Cost Ranges by Project Size
When planning your garage conversion, understanding cost ranges by project size helps you set realistic budget expectations from the start. I’ve found that single-car garages (240 sq.ft.) typically cost $4,320 to $12,000, making them the most budget-friendly option for first-time converters. Two-car garages (400 sq.ft.) range from $7,200 to $20,000, representing the sweet spot most homeowners choose. Large three-car garages (600+ sq.ft.) span $10,800 to $30,000, offering maximum potential but requiring the biggest investment.
The cost per square foot averages $18 to $50, with larger spaces benefiting from economies of scale. You’ll notice smaller garages often carry higher per-square-foot costs due to fixed expenses like permits and electrical work that don’t scale proportionally with size. Additionally, local permits and inspections are necessary requirements that average around $550 regardless of your garage size. Adding an extension over your garage can be a cost-effective method to further enhance the value of your conversion.
Key Factors That Drive Your Conversion Budget
While the national average garage conversion sits at $15,100, your actual costs will vary dramatically based on several vital factors that can push your budget well above or below this baseline.
Location tops the list of budget drivers. If you’re in California, expect costs exceeding $37,400 due to high home prices and strict permitting requirements. Your state’s labor laws and material availability directly impact what you’ll pay.
Labor and permitting expenses form the backbone of your budget. You can’t skip permits—they’re mandatory and costly. Professional labor rates fluctuate by region, making contractor selection essential. Skilled professionals ensure quality workmanship and adherence to building codes, which prevents costly corrections down the road.
Material choices matter tremendously. Basic drywall and flooring keep costs down, while premium finishes inflate your budget. I recommend balancing quality with practicality to maximize your investment without overspending on unnecessary upgrades.
Calculating Return on Investment for Your Home Value
Beyond the upfront investment, you’ll want to calculate the financial return your garage conversion delivers to your home’s market value. Most garage conversions add 10%–20% to your property’s overall value, with ADU conversions yielding the highest returns by creating rentable income streams. I’ve seen bedroom conversions with ensuite bathrooms consistently deliver that premium 20% boost, especially in competitive markets. Adding a double storey extension can also significantly enhance your property value in the long run.
Your location and conversion type directly impact these numbers. While basic utility spaces offer moderate returns, ADU conversions outperform standard room additions in high-demand areas. Professional conversion ensures building code compliance and quality standards that protect your investment value. Here’s what I recommend: secure multiple contractor quotes, prioritize functional designs like ensuite bedrooms, and consider the rental potential if you’re converting to an ADU. These strategic choices maximize your long-term value retention.
Strategic Planning to Maximize Your Conversion ROI
Since garage conversions deliver 50-80% ROI through increased property value, your planning decisions directly determine whether you’ll hit the lower or upper end of that range. I recommend defining your space’s purpose first—rental ADU, home office, or bedroom—because this drives every subsequent decision from permit requirements to utility installations. Additionally, understanding the overall cost factors involved in garage conversions can further enhance your investment strategy.
Your garage size dictates material costs, so calculate square footage early to establish realistic budgets. For ADU conversions generating $2,000 monthly rental income, subtract $4,000 annual operating expenses to forecast accurate returns. Research local rental rates and zoning compliance requirements before breaking ground.
Design integration with your main house maximizes perceived value. Choose durable materials, incorporate built-in storage, and guarantee legal egress points. Converting garage doors into large windows creates an illusion of more space while improving natural light quality. Secure permits early—delays cost money, and non-compliance risks fines or forced demolition.
Smart Cost-Saving Approaches for Budget-Conscious Homeowners
When budget constraints threaten your garage conversion dreams, strategic cost-cutting moves can slash expenses by 30-50% without sacrificing functionality. I’ll show you how smart homeowners maximize their investment while minimizing financial strain.
First, work within your existing footprint. Retaining that garage door saves you $3,000-$8,000 in structural modifications alone. Skip the bathroom addition—you’ll pocket $15,000-$25,000 right there. Instead, install a ductless mini-split system for climate control, which is a popular choice for garage conversions in the UK. Your existing structure may also provide regulatory advantages like reduced setback requirements that new construction wouldn’t qualify for.
Roll up your sleeves for DIY projects. Handle painting, flooring installation, and trim work yourself. Choose vinyl plank flooring at $2-$5 per square foot over premium materials. Repurpose existing garage cabinets into built-in storage.
Finally, implement phased construction. Complete essential structural work first, then defer cosmetic upgrades until your next budget cycle.
Essential Structural and Safety Considerations
Before you swing that first hammer, your garage’s structural integrity demands professional scrutiny—and I can’t stress this enough after seeing costly mistakes that could’ve been avoided. Your existing foundation needs evaluation for load capacity, especially if you’re adding steelwork or removing load-bearing walls. I’ve found that concrete slabs under 200mm thick require replacement for masonry infills, while cracks or settling indicate deeper issues needing immediate attention.
In addition, understanding local permitted development rights can help you navigate potential extension options without requiring formal planning permission, which can save you both time and money.
Don’t skip the engineering assessment when installing windows or doors—it’s not optional paperwork but essential protection for your investment. Roof trusses often need reinforcement, and adding a second story means foundation upgrades. All structural work must comply with building regulations covering structural integrity, energy efficiency, fire safety, and ventilation requirements. Trust me, spending on proper structural evaluation upfront prevents catastrophic repairs later that’ll devastate your budget and timeline.
Navigating Permits and Legal Requirements

Although many homeowners view permits as bureaucratic hurdles, I’ve learned they’re your financial lifeline when converting a garage—skipping them leads to fines, forced demolition, and nightmare resale issues that’ll cost far more than the $400 to $4,000 permit fees.
You’ll need to tackle zoning compliance first. Properties under 7,000 square feet often require administrative permits, and you must replace each converted garage space with one paved parking spot outside setback areas. The Planning Director must approve your parking layout—non-negotiable. Additionally, it’s crucial to understand that planning permission rules can vary significantly based on your local council’s regulations.
Budget 15-30% extra for professional help because DIY permit applications rarely pass inspection. Frame inspections happen mid-project, so timeline accordingly. Urban areas cost more, but Government Code Section 66020 caps fees at reasonable levels. Professional guidance pays for itself when you consider that labor costs typically represent only 10% to 20% of your total project expenses.
Professional Vs DIY: Making the Right Investment Choice
How do you decide between rolling up your sleeves for a DIY garage conversion or writing a check to professionals? I’ll break down the real costs so you can make the smartest choice for your wallet and timeline.
Professional conversions average $16,647 but deliver expertise in carpentry, electrical work, and code compliance. You’ll get quality workmanship with warranties and avoid costly mistakes that plague DIY projects. Plus, pros work efficiently while you tackle other priorities. A garage extension can significantly enhance your home’s overall value and functionality.
DIY can slash labor costs, but requires serious skills and extended timelines. However, smart hybrid approaches work best. Handle simple tasks like painting and demo yourself, then hire professionals for electrical and structural work. Legal compliance becomes much more manageable when working with professionals who are already familiar with local regulations. This strategy maximizes your 80% ROI while keeping you in control of your budget.
Conclusion
I’ve shown you how to tackle your garage conversion without emptying your wallet. You’ll get the best bang for your buck by focusing on essential structural work, handling DIY tasks like painting and basic finishes, and researching permits thoroughly. Don’t skip the safety requirements—they’re non-negotiable. With smart planning and strategic cost-cutting, you’ll transform that unused space into valuable square footage while keeping your budget intact and maximizing your home’s resale value.
References
- https://www.bark.com/en/us/garage-conversions/garage-conversion-cost/
- https://www.hfsfinancial.net/blog/how-much-value-will-a-garage-conversion-add-to-your-home/
- https://alansfactoryoutlet.com/blog/garage-conversion-cost/
- https://shermansbuilders.com/how-a-garage-conversion-can-add-value-to-your-home/
- https://homeguide.com/costs/cost-to-convert-or-finish-a-garage
- https://gladconstruction.com/garage-conversion/garage-conversion-cost-a-comprehensive-breakdown-for-2024/
- https://www.seapointe.com/cost-of-garage-conversion/
- https://gladconstruction.com/garage-conversion/garage-conversion-costs-types-factors-roi-explained/
- https://gladconstruction.com/garage-conversion/garage-conversion-costs-key-factors-for-budgeting/
- https://www.gatheradu.com/blog/garage-conversion-cost-guide-for-2024


