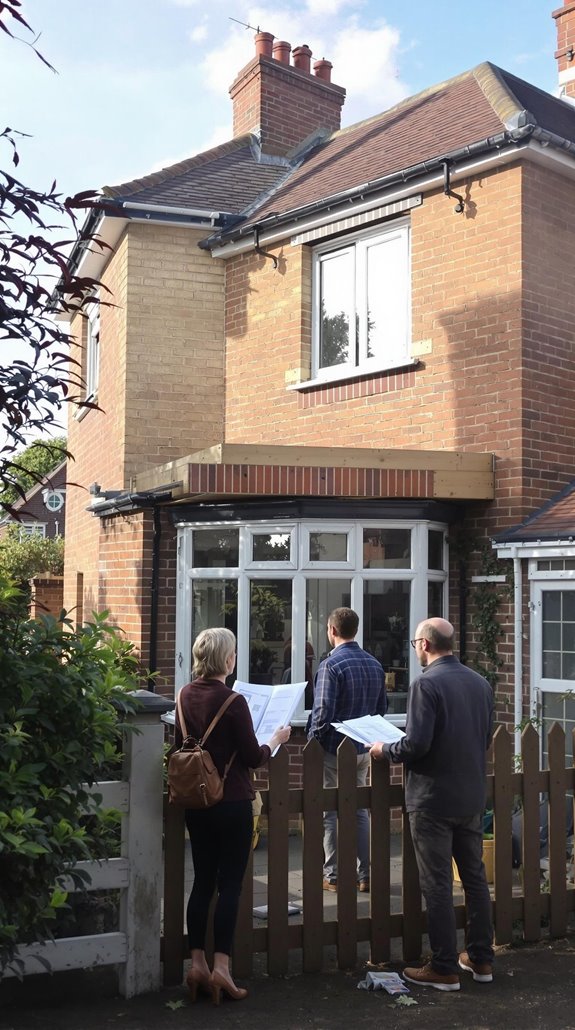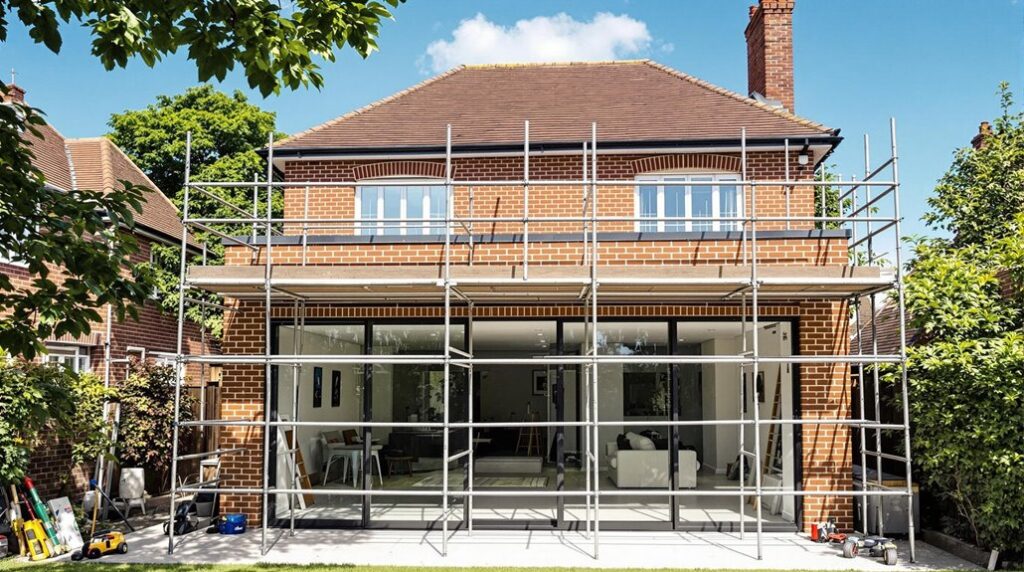I’ve helped dozens of homeowners navigate the complexities of first floor extensions, and I’ll tell you this: understanding your Permitted Development Rights can save you thousands in planning fees and months of waiting. Most people don’t realize they can add up to 6 meters to a terraced house or 8 meters to a detached property without full planning permission. However, there’s a critical step that catches nearly everyone off guard—one that determines whether your project moves forward or gets rejected outright.
Key Takeaways
- First floor extensions can extend 3 metres from the rear wall under permitted development rights for houses only.
- Planning permission is required if exceeding permitted development limits or building on designated land areas.
- Extensions must maintain minimum 7 metres distance from rear boundary and match existing roof pitch.
- Neighbor consultation is mandatory with 21-day period for objections based on privacy or overshadowing concerns.
- Building control approval and staged inspections ensure safety compliance and protect your property investment value.
Understanding Permitted Development Rights for First Floor Extensions
When planning a first floor extension, you’ll need to determine whether your project qualifies for permitted development rights—a legislative framework that allows certain building works without requiring full planning permission. I’ll help you navigate these specific requirements that govern upper floor additions.
Your property must be a house, not a flat or maisonette, to qualify for PD rights. Two-storey rear extensions can extend a maximum of three metres from your existing rear wall, with eaves height limited to three metres when within two metres of boundaries. You’ll need materials matching your existing house appearance, and upper floor windows require obscured glazing below 1.7 metres from floor level. Any previous extensions will count towards your total permitted development allowance, potentially affecting your ability to build under these rights. Understanding the specific criteria for your project is essential to ensure compliance with local regulations. Check for Article 4 Directions or Conservation Area restrictions that might remove your PD rights entirely.
Planning Permission Requirements and Application Process
If your first floor extension doesn’t qualify for permitted development rights, you’ll need to secure full planning permission through your local planning authority. This requirement typically applies when you’re extending beyond permitted development size limits, building on designated land like national parks or conservation areas, or where Article 4 Directions have removed your permitted development rights.
I recommend starting with pre-application advice from your local planning authority to understand specific requirements for your property. You’ll need detailed architectural drawings, site plans, and elevations prepared by a qualified professional. Submit your application through the Planning Portal with the required fee, then expect an 8-12 week decision period that includes public consultation where neighbors can comment. Extensions over 100 square metres may incur a Community Infrastructure Levy charge that applies to certain developments. Remember, planning permission is separate from building regulations approval, which you’ll also need.
Size Limits and Dimensional Constraints for Upper Level Additions
Understanding the specific dimensional constraints for first floor extensions will determine whether you can proceed under permitted development rights or need full planning permission. I’ll break down the essential measurements you need to know.
Your rear extension can project a maximum of 3 metres beyond your original rear wall at upper floor level. However, if you’re building ground floor space beneath, that’s capped at 4 metres from the original rear wall.
Boundary setbacks are equally important—you must maintain a 7 metres minimum distance from your rear boundary and any boundaries opposite the rear wall. These aren’t negotiable measurements. Additionally, adhering to these guidelines ensures that your extension meets permitted development rights and avoids potential legal issues.
Your roof pitch must match your existing house structure wherever practicable. Side-elevation upper-floor windows need obscure glazing and must be non-opening unless positioned 1.7 metres above floor level. Extensions must not exceed 50% of the original house’s volume to qualify for permitted development rights.
Design Standards and Material Matching Guidelines
Your brickwork must replicate existing bonding patterns—expect 15-30% higher costs for heritage-compliant construction. Window proportions need precise alignment: maintain vertical sash ratios of 1:1.8 height-to-width or match existing casement styles. Roof pitch tolerance sits at ±5°, with eaves aligning within 100mm of original dimensions. Professional architects recommend maintaining roof pitch alignment to ensure seamless integration with your existing property structure. Additionally, understanding local regulations is crucial for avoiding potential delays in your application process.
For thermal compliance, you’ll need U-values ≤0.15 W/m²K for walls and ≤0.11 W/m²K for roofs. Triple-glazed windows achieving ≤1.2 W/m²K become essential. Air permeability testing requires ≤5 m³/(h·m²) at 50 Pa—non-negotiable for Building Control approval.
Neighbor Consultation and Prior Approval Procedures

Beyond securing design approval, you’ll navigate a mandatory neighbor consultation process that can derail your project if handled incorrectly. I’ll guide you through the prior approval application system that governs first-floor extensions exceeding standard permitted development limits.
Submit your application through the Planning Portal using the “Prior Approval: Larger Home Extension” form before construction begins. You’ll need site plans, floor plans, elevations, and ownership certificates. The Local Planning Authority notifies adjoining neighbors, triggering a 21-day consultation window. It’s crucial to understand the permitted development rights that apply to your extension, as they set the framework for what is allowable.
Here’s what matters: neighbors can object based on amenity impacts like overshadowing or privacy loss. The LPA evaluates these concerns impartially. If nobody responds within 21 days, you’re automatically approved. Valid objections may require design modifications or lead to rejection, though you can appeal unfavorable decisions through proper channels.
The entire determination process operates within a 42-day period from when the council receives your application, giving you a clear timeline for project planning. This scheme promotes transparency and communication between homeowners, ensuring you maintain positive relationships within your community while pursuing your extension goals.
Building Regulations and Safety Compliance Standards
While planning permission addresses what you can build, building regulations dictate how you’ll construct your first-floor extension safely and legally. I’ll guide you through the essential compliance standards you need to meet.
Building regulations guarantee your extension’s structural integrity, fire safety, and energy efficiency. You’ll need approved foundations that support additional loads, fire-resistant materials throughout, and adequate escape routes. Your thermal insulation must meet Part L standards for walls, roofs, and floors, ensuring energy efficiency standards are adhered to for a sustainable build.
The approval process requires submitting detailed plans to building control, followed by staged inspections during construction. You’ll receive a completion certificate once everything passes inspection. Non-compliance means costly modifications later. Building regulations apply to most home extensions, ensuring safety and energy efficiency standards are maintained throughout your project.
I recommend engaging a structural engineer early—they’ll confirm your design meets all safety standards while maximizing your extension’s potential.
Conclusion
I’ve covered the essential regulatory framework you’ll need to navigate for your first floor extension project. You’ll want to use the government’s planning portal to check your permitted development rights first, then engage with your local planning authority early. Don’t overlook the neighbor consultation requirements—they’re mandatory. Keep your measuring tape handy for those dimensional constraints, and remember that building control approval runs parallel to planning permission. Get both sorted before breaking ground.
References
- https://extensionarchitecture.co.uk/house-extensions/ideas/rules-for-a-house-extension-in-2020/
- https://nexosarquisucr.files.wordpress.com/2016/03/architecturalresearchmethods-groat_wang.pdf
- https://www.planningportal.co.uk/permission/common-projects/extensions/planning-permission
- https://www.ucg.ac.me/skladiste/blog_609332/objava_105202/fajlovi/Creswell.pdf
- https://plusrooms.co.uk/planning-rules-for-extensions/
- https://designfor-me.com/project-types/extensions/house-extension-rules-permitted-development-2025/
- https://hoa.org.uk/advice/guides-for-homeowners/i-am-improving/permitted-development-guide/
- https://assets.publishing.service.gov.uk/media/5d77afc8e5274a27cdb2c9e9/190910_Tech_Guide_for_publishing.pdf
- https://www.fmb.org.uk/find-a-builder/ultimate-guides-to-home-renovation/permitted-development-rules-what-you-need-to-know.html
- https://www.firstinarchitecture.co.uk/planning-permission-for-house-extensions/

