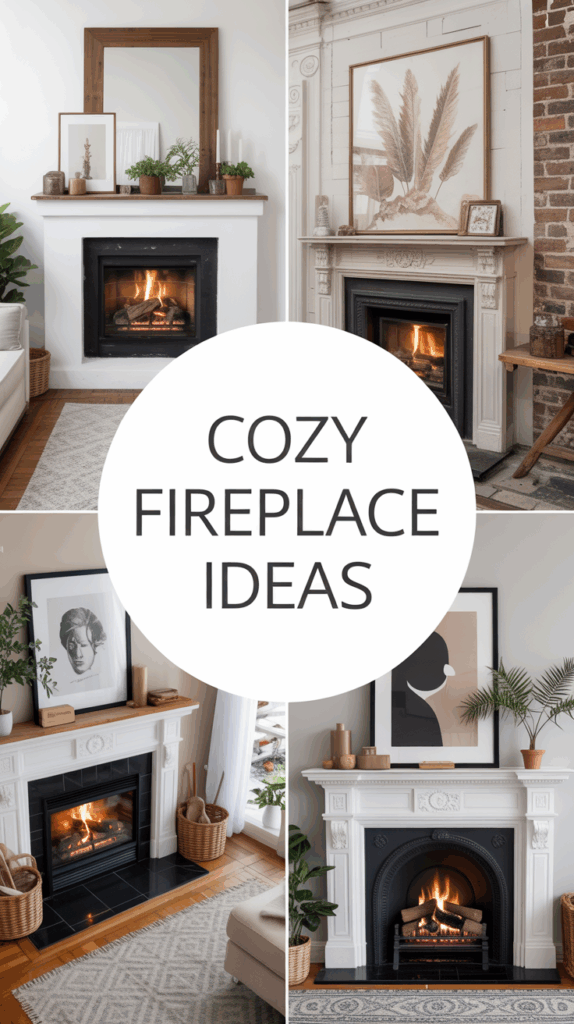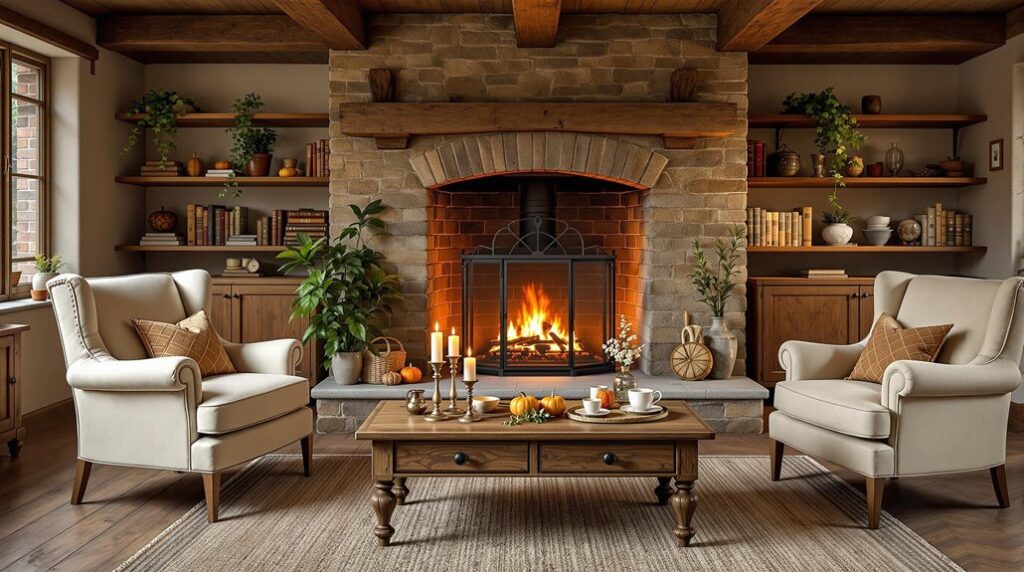I’ve spent years helping homeowners transform their living rooms through strategic hearth upgrades, and I’ll tell you – the difference between a basic fireplace and a thoughtfully designed focal point comes down to material selection and integration techniques. Your hearth isn’t just a safety feature; it’s the foundation that determines whether your room feels cramped or spacious, dated or contemporary. The choices you make here will affect everything from heating efficiency to furniture placement, and there’s a specific approach that works best for UK homes.
Key Takeaways
- Choose slate or granite hearth materials for excellent heat retention and durability, with slate dominating 80% of UK market searches.
- Create dramatic visual impact using deep blues or matte black against light walls for high-contrast architectural presence.
- Ensure compliance with UK building regulations requiring 200mm thick brick/stone walls and mandatory carbon monoxide detector installation.
- Position fireplace centrally on main wall with matching mantel materials and flanking built-in storage for cohesive room design.
- Consider corner fireplaces or wall-mounted electric models to maximize space efficiency in smaller UK living rooms.
Choosing the Right Hearth Materials for Your Home
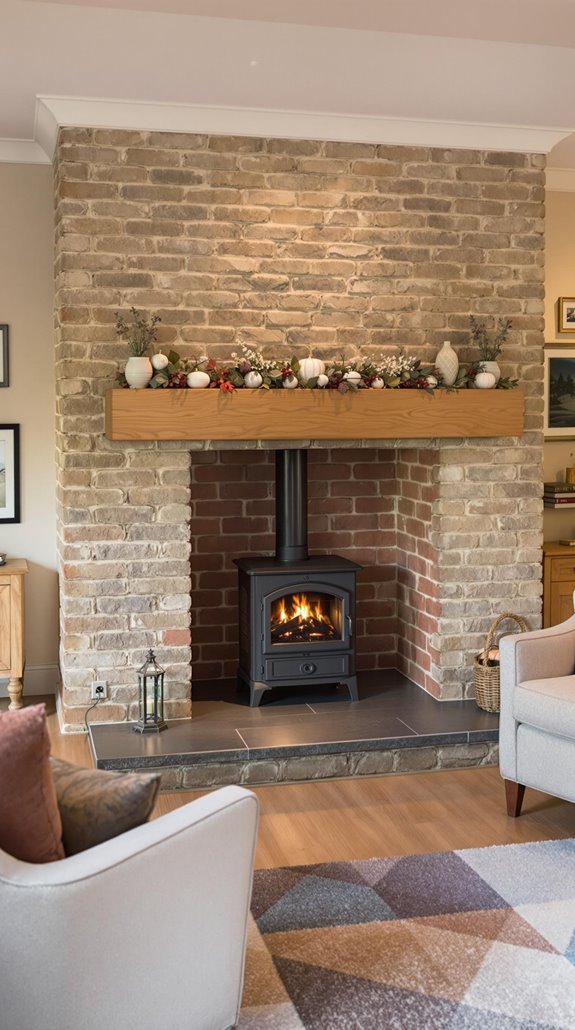
When selecting hearth materials for your fireplace, you’ll encounter a market dominated by slate (80% of searches) and granite (18%), while limestone and sandstone remain niche choices. I’ll guide you through the technical considerations that matter most. Granite delivers exceptional durability for wood-burning stoves, requiring slabbed preparation to handle thermal expansion. Slate offers excellent heat retention and comes in deep matte grey or polished black finishes. Soapstone won’t crack under high temperatures, making it ideal for heavy-use applications, though it’s pricier with limited colour options. For those looking to save on materials, cost-effective strategies can significantly reduce expenses without sacrificing quality. For budget-conscious upgrades, consider concrete—it’s customisable, handles heat well, and needs sealing for stain resistance. Glass and steel provide modern alternatives that’re more affordable than stone while offering easy maintenance and contemporary styling. Your hearth must extend 20 inches in front of fireplace openings larger than 6 square feet to comply with safety requirements.
Creating Visual Impact Through Color and Contrast
Beyond material selection, your fireplace’s visual impact hinges on strategic color and contrast decisions that’ll either blend seamlessly with your space or command attention as a dramatic focal point.
I recommend classic neutrals like soft greys or off-white for timeless versatility—they’ll complement any décor while reflecting light to brighten your room. For dramatic impact, I’d suggest deep blues or matte black against light walls, creating striking high-contrast schemes that emphasize your fireplace’s architectural presence. Incorporating layered lighting solutions can further enhance the ambiance around your hearth, adding warmth and depth to the overall design.
Consider extending your color choice to an accent wall using tile or shiplap for cohesive design flow. I particularly favour pairing matte-painted surrounds with glossy tiles for tactile interest, or introducing brass accents against dark backdrops. For spaces seeking warmth and comfort, earth-toned hues like terracotta or muted mustard contribute to a relaxed ambiance perfect for rustic or bohemian living rooms. These strategic contrasts create depth while ensuring your hearth becomes your room’s commanding centrepiece.
Safety Requirements and Building Regulations
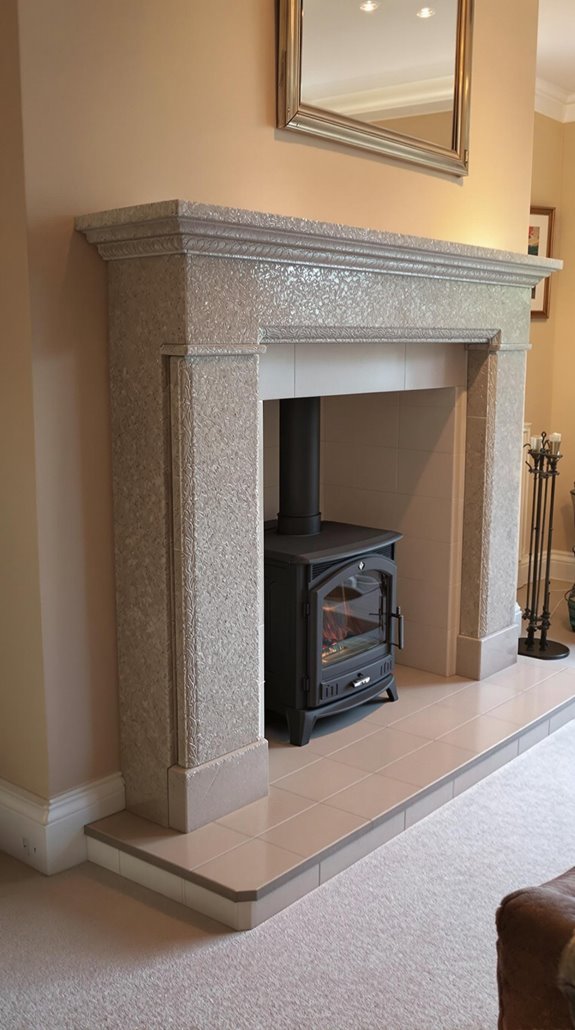
While aesthetic considerations drive many fireplace decisions, building regulations and safety requirements form the non-negotiable foundation of any hearth installation. I’ll guide you through the essential compliance requirements that’ll keep your project legal and safe.
Your side and rear walls need 200mm thick brick or stone construction—there’s no cutting corners here. You can’t use combustible materials like plasterboard within the fireplace recess itself, though it’s permitted in adjacent rooms. Additionally, consider using fire resistant plasterboard in other areas of your home to enhance overall fire safety. Install carbon monoxide detectors near your fireplace; they’re mandatory under current regulations.
You’ll likely need installation permits, and any wood stove must meet 2022 Ecodesign standards. Professional safety assessments verify your clearance distances from flammable materials. If your home has multiple stories or an integral garage, you may also need compliant fire doors as part of building regulations. Don’t risk fines—these regulations protect your home and family while ensuring your beautiful hearth meets legal standards.
Integrating Your Hearth With Room Design
Since safety compliance forms your foundation, the next critical step involves seamlessly integrating your hearth into your room’s overall design scheme. I’ll help you achieve this through strategic material selection and positioning techniques.
Choose materials that complement your existing flooring—extend hardwood or stone directly to create seamless connections. For visual interest, I recommend geometric tiles or deep-toned brick effects that add drama while maintaining practicality. Consider porcelain tiles that absorb heat without transferring it to surrounding areas, enhancing both comfort and style.
Position your fireplace centrally on the main wall to establish it as your room’s natural gathering point. Flank the chimney breast with built-in storage for symmetrical balance, or recess the unit into wall niches for streamlined aesthetics.
Match your mantel materials to room elements—coordinate wood tones with flooring or furniture. This creates the cohesive, belonging-focused atmosphere you’re seeking, which is essential for a charming focal point in any UK living room.
Space-Saving Solutions for Smaller Living Rooms
When working with rooms under 15m², your fireplace selection and positioning become critical space optimization tools. I recommend corner fireplaces to capitalize on underutilized areas that typically house nothing but empty space. Wall-mounted electric models averaging 15-20cm depth fit flush against walls, eliminating bulky hearth footprints entirely.
You’ll gain 0.5-1m² by choosing ventless bioethanol units that require zero chimney space. Additionally, a house extension can provide increased living space that allows for more flexible design choices. Floor-to-ceiling designs create height illusions in rooms with low ceilings, while built-in shelving flanking your fireplace maximizes vertical storage without consuming floor area. Given that 83% would benefit from increased storage capacity, these integrated storage solutions around fireplaces address a genuine need in British homes.
Consider multi-functional furniture like TV units with integrated fireplaces—they consolidate heating and entertainment into one footprint. Mobile fireplace trolleys work brilliantly for rental properties, and floating media units above fireplaces optimize your vertical space efficiently.
Traditional Vs Contemporary Hearth Styles
Beyond maximizing your square footage, selecting between traditional and contemporary hearth styles fundamentally shapes your room’s character and functionality. I’ve found traditional fireplaces excel with cast iron, marble, or painted wood surrounds featuring ornate Victorian tiles and Georgian proportions. You’ll get authentic period charm but face higher maintenance and heat loss through open grates—though I recommend retrofitting wood burner inserts for better efficiency.
Contemporary designs offer sleek steel, glass, or concrete materials with clean geometric lines. I prefer these for their energy-efficient gas or electric options, automated controls, and ventless installations. You’ll achieve seamless wall integration without decorative clutter.
Consider your lifestyle: traditional hearths demand more upkeep but provide architectural grandeur, while contemporary units prioritize convenience and thermal performance for modern living. Many properties built before the 1950s may have hidden fireplaces that can be identified by chimney breasts with alcoves.
Functional Features and Storage Options
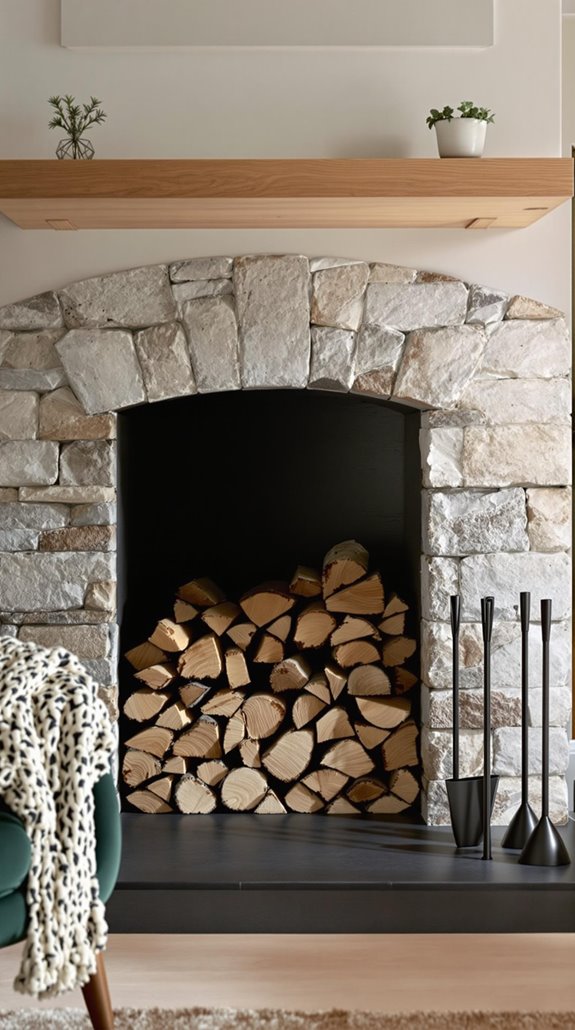
While traditional and contemporary styles establish your fireplace’s visual appeal, the functional features and storage options you integrate determine how effectively your hearth serves daily living needs. I’ll show you how built-in cabinets around your fireplace consolidate media equipment, books, and décor whilst maintaining clean lines. You’ll want dedicated compartments for remotes, blankets, and fire-building tools like lighters and pokers—these concealed storage solutions eliminate clutter. Incorporating stove fans can also help to enhance the warmth distributed throughout your living space.
Custom niches beside your hearth optimize log storage without consuming floor space. I recommend wicker baskets for accessible fuel storage or metal holders with handles for easy firewood transport. Dual-side niches create symmetrical storage that balances aesthetics perfectly.
Your hearth’s proportional sizing should match room dimensions, whilst elevated designs prevent accidental contact with active fire zones—essential for UK safety compliance. Remember that all fireplace installations require a non-combustible hearth to protect your flooring from heat and falling embers, ensuring both safety and building regulation compliance.
Coordinating Furniture and Accessories
Since your fireplace functions as the room’s primary focal point, I’ll guide you through strategic furniture placement that maximizes both comfort and visual impact. Start with a scale drawing marking immovable elements like doors and windows. I recommend positioning your TV opposite the fireplace to prevent competing focal points, then using an L-shaped sofa to face both features simultaneously. Incorporating open-plan layouts can also enhance the flow of your living area, making it feel more spacious and connected to adjacent spaces.
For formal arrangements, I’ll center the fireplace with symmetrical built-ins flanking each side. Casual setups work better with asymmetrical positioning and modular seating. Place accent chairs perpendicular to your sofa, creating a cohesive conversation zone. I’ll add console tables behind seating for surface space without clutter, ensuring clear pathways around furniture for unobstructed movement throughout your space.
Consider incorporating beanbags, ottomans, or floor cushions near the fireplace to create additional cozy seating options that encourage intimate gatherings. These flexible pieces can be easily rearranged based on your entertaining needs while maintaining the warm, welcoming atmosphere around your hearth.
Lighting and Texture Combinations
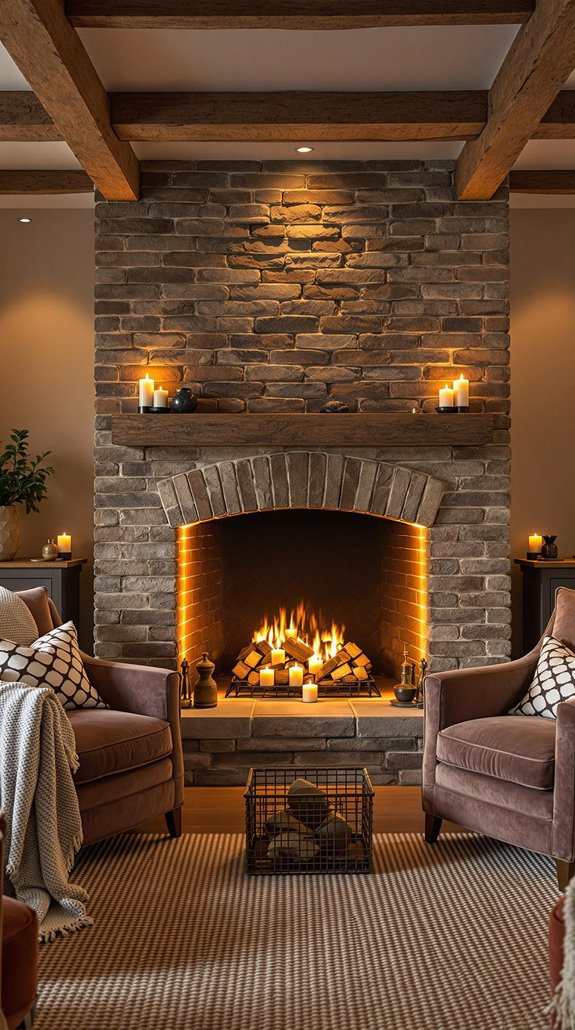
When you master the interplay between lighting and texture around your fireplace hearth, you’ll transform a simple focal point into a dynamic visual anchor that adapts throughout the day. I recommend installing LED strip lighting beneath your mantel to highlight textural contrasts—rough-hewn wood against smooth marble creates stunning dimensional depth. Position candle clusters strategically on your hearth for intimate evening ambiance, while dimmable overhead spots provide adjustable control.
Layer textures purposefully: woven rattan baskets introduce organic coarseness, while reflective metallic screens amplify your existing light sources. Consider extending travertine flooring from your hearth to unify stone elements, then anchor the zone with soft jute rugs. Mix material heights using varying ceramic pieces—this builds visual interest while your lighting system enhances each surface’s unique characteristics throughout different times. Choose light, neutral colours for your textural elements to visually expand your living space and create an enhanced sense of openness around your fireplace. Additionally, incorporating Inglenook fireplace designs can further enhance the warmth and charm of your living area.
Budget-Friendly Hearth Upgrade Ideas
Achieving that sophisticated hearth aesthetic doesn’t require draining your renovation budget—strategic upgrades deliver maximum visual impact for minimal investment. I recommend starting with peel-and-stick tile stickers at £22 for star patterns, transforming tired hearths without demolition. You’ll achieve premium looks using stone veneer over existing structures or marble-effect laminate panels instead of solid stone. Proper lighting design can also enhance the overall ambiance of your living room when paired with your new hearth.
For fire inserts, I suggest the Valor Seattle Slimline gas insert around £400 or electric suites from £200—both work with your current surround. Paint transforms everything: use low-VOC options in light colours for brightness or dark tones for drama. Test samples first on inconspicuous areas.
Shop sales for materials, combine DIY installation with professional gas line checks, and repurpose reclaimed timber for custom mantels—you’ll maximize style while minimizing costs. Consider Aegean limestone surrounds for a sleek contemporary look that instantly modernizes your living space.
Conclusion
I’ve covered the essential technical aspects of hearth upgrades, from material specifications to building regulations compliance. You’ll need proper measuring tools, spirit levels, and safety equipment for installation. Don’t forget to check thermal expansion ratings for your chosen materials and verify flue requirements with local authorities. Start with a detailed plan, prioritize safety compliance, then focus on integrating storage solutions and lighting circuits. Your upgraded hearth will deliver both functionality and aesthetic impact.
References
- https://www.houzz.co.uk/photos/living-room-with-all-types-of-fireplace-ideas-and-designs-phbr1-bp~t_10272~a_48-21156
- https://repository.lboro.ac.uk/ndownloader/files/17104175/1
- https://www.idealhome.co.uk/living-room/living-room-ideas/fireplace-ideas-52334
- https://www.houzz.co.uk/discussions/3326829/choosing-a-hearth-for-my-living-room-fireplace
- https://www.imaginfires.co.uk/blog/fireplace-hearth-ideas/
- https://www.naturalstoneandtimber.co.uk/news/how-to-choose-a-fireplace-hearth/
- https://primethorpepaving.co.uk/blogs/articles/choosing-the-right-hearth
- https://www.directstoves.com/our-blog/wood-burning-stove-hearth-buying-guide/
- https://www.idealhome.co.uk/all-rooms/all-rooms-decor/fireplace-hearth-ideas
- https://primethorpepaving.co.uk/blogs/articles/types-of-hearths-pros-cons
