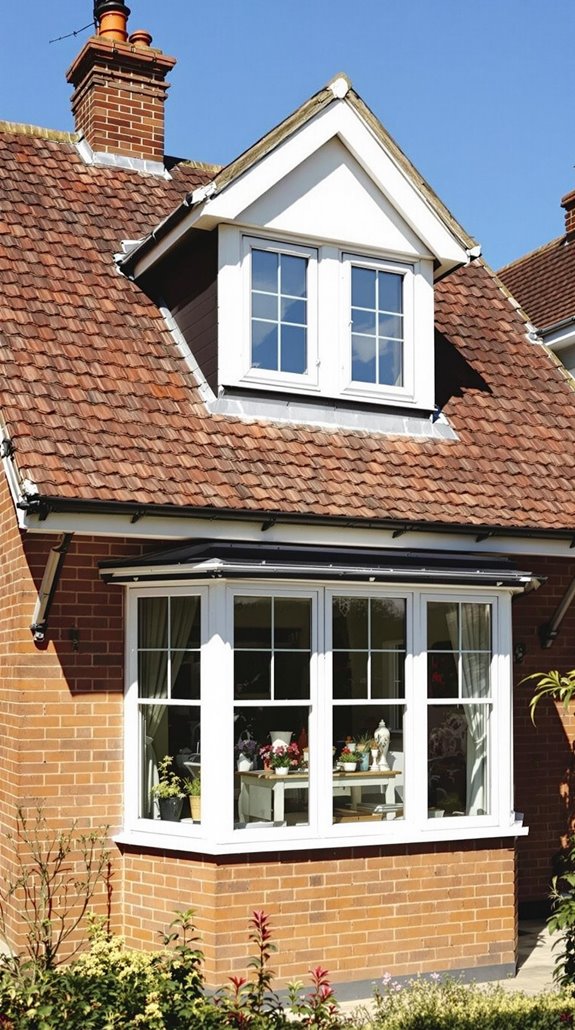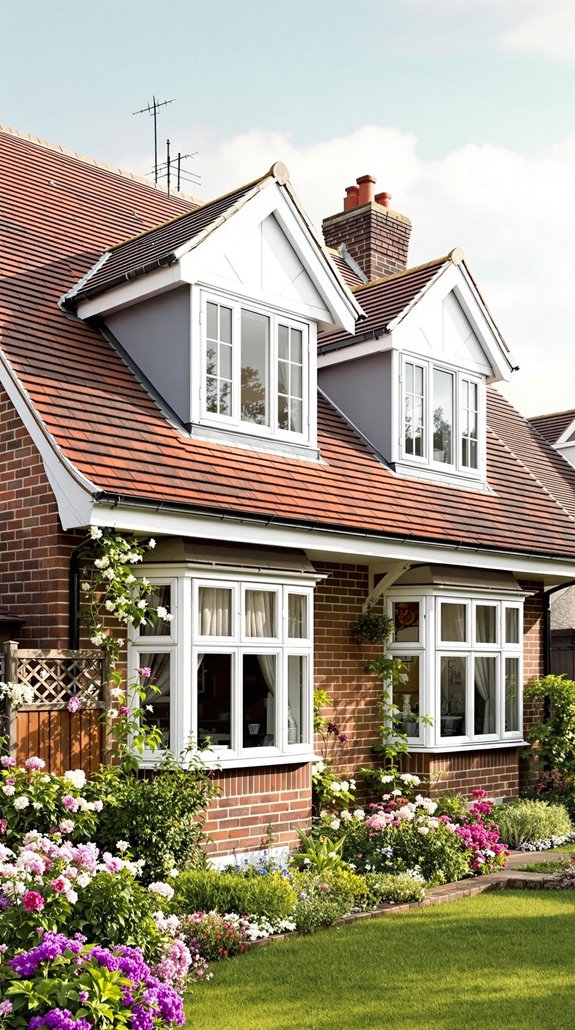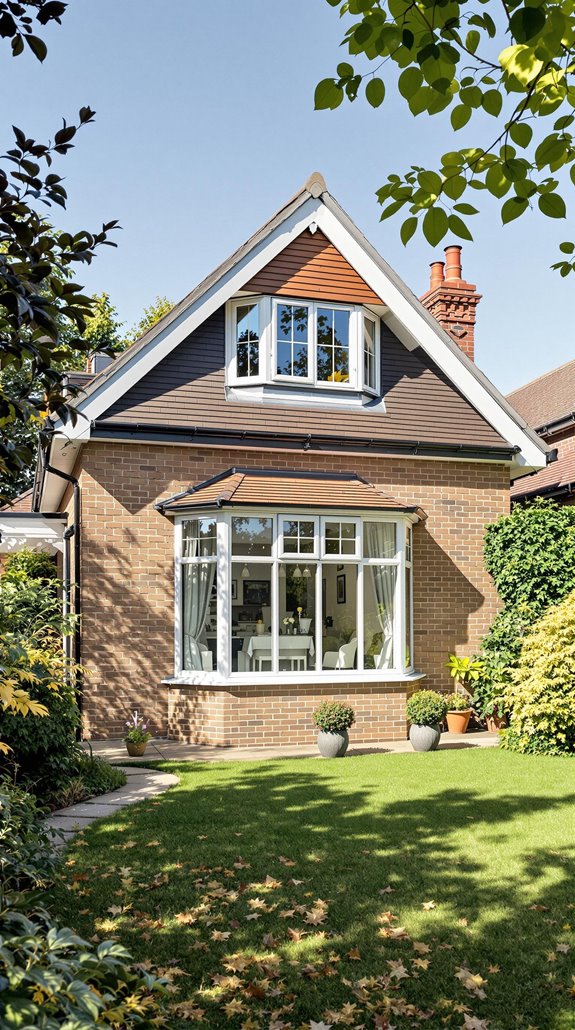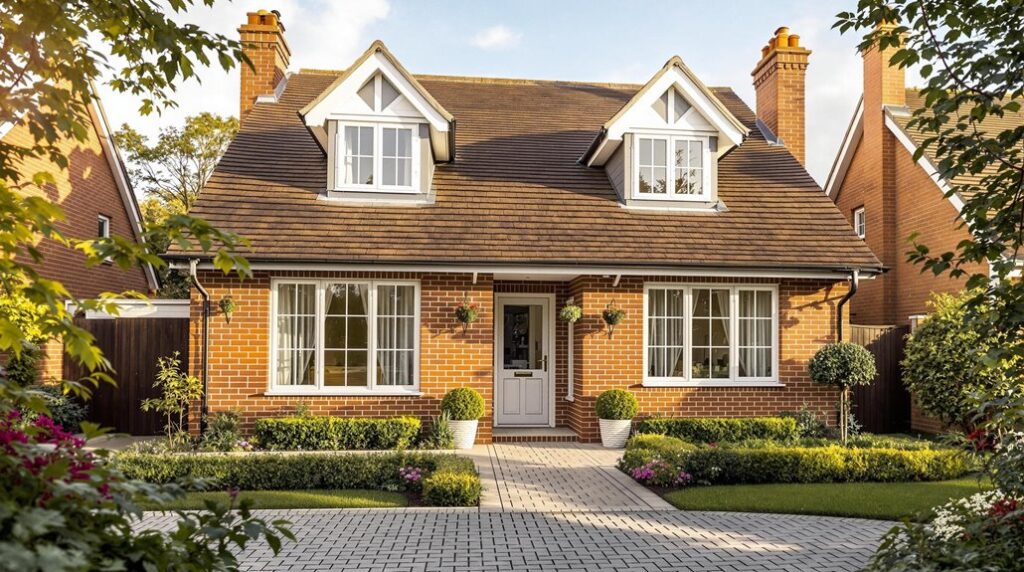I’ve noticed that many UK homeowners struggle with the classic British housing dilemma: needing more space without the luxury of expanding outward. That’s where dormer bungalows come in—they’re fundamentally single-story homes with strategically placed roof extensions that create additional living space upstairs. These architectural solutions maximize your property’s potential while maintaining the accessible, ground-floor lifestyle that’s becoming increasingly valuable in today’s market. But there’s more to their appeal than just clever space management.
Key Takeaways
- Dormer bungalows blend ground-floor living with converted roof space, featuring dormer windows for enhanced light and ventilation.
- They create 30-50% additional usable space without expanding the footprint, ideal for expensive UK property plots.
- Only 2.5% of UK homes are single-storey, making dormer bungalows scarce and highly appealing to aging populations.
- Dormer extensions can add 10-15% property value while offering easier planning permissions compared to other constructions.
- They provide future-proof accessibility and flexible spaces suitable for remote work, families, and multi-generational living needs.
What Exactly Is A Dormer Bungalow?

A dormer bungalow represents a clever architectural compromise that maximizes living space while maintaining the single-storey appeal of traditional bungalows. I’d describe it as a hybrid property that combines ground-floor living with converted roof space above.
What makes these homes distinctive are the dormer windows—those vertical projections that extend from the sloping roof. They’re not just decorative; they’re functional elements that bring natural light and ventilation into what would otherwise be dark attic space. Additionally, a well-designed dormer can enhance market appeal, making the home more attractive to potential buyers.
You’ll find your main living areas downstairs—kitchen, lounge, primary bedroom—while the upper level houses additional bedrooms, studies, or storage. The sloping ceilings upstairs create cozy, intimate spaces that many homeowners find charming. These properties provide extra living space without compromising the single-story convenience that makes bungalows so appealing. It’s fundamentally one-and-a-half storeys of practical living.
The Unique Advantages Of Dormer Window Design
When you install dormer windows in your bungalow’s roof space, you’re revealing multiple functional benefits that directly address the limitations of traditional loft areas. I’ve found that dormers transform previously unusable attic spaces into comfortable living areas by adding essential headroom and floor space. You’ll notice immediate improvements in natural light penetration and airflow, which effectively combat moisture buildup and temperature extremes that plague standard lofts. Additionally, these enhancements can often be carried out under permitted development rights, allowing homeowners to maximize their living space without the need for formal planning permission.
The architectural versatility means you can choose from gabled, shed, or other styles that complement your home’s existing character. These additions don’t just create extra bedrooms or offices – they’re strategic investments that increase your property value while reducing energy costs through enhanced insulation and decreased reliance on artificial lighting and mechanical ventilation systems. Installation costs are influenced by factors including dormer type, materials, and regional labour rates, with significant variations between different areas of the UK.
How Dormer Bungalows Became Popular In British Architecture

Beyond these practical benefits, dormer bungalows have earned their place in British housing through a fascinating architectural evolution that began in Victorian seaside towns.
I’ll trace their remarkable journey from 1869, when John Taylor designed Britain’s first modern bungalows in Westgate-on-Sea. These Bengali-inspired homes initially served as affordable second homes for the upper-middle class, championed by Professor Erasmus Wilson for their “sanitary qualities.” Taylor’s architectural background included designing many railway stations for the London, Chatham and Dover Railway, which influenced his early bungalow designs. Additionally, the emergence of new build homes in the UK has encouraged innovation in architectural styles, further enhancing the appeal of dormer bungalows.
The real breakthrough came post-WWII when housing shortages demanded innovative solutions. Developers discovered that adding dormers to single-storey bungalows created cost-effective “one-and-a-half storey” homes. This design addressed Britain’s aging population’s need for accessible ground-floor living while providing flexible upstairs space.
The 1960s-70s boom cemented their popularity, offering suburban families the perfect blend of practicality and space efficiency that defines British residential architecture today.
Maximum Space Efficiency For UK Property Constraints
Since UK property prices average £285,000 with London reaching £535,000, dormer bungalows deliver maximum living space within Britain’s constrained land market. I’ve found that dormer windows extending from the roof create 30-50% additional usable space without expanding your footprint. This vertical expansion strategy works brilliantly when you’re dealing with expensive, limited plots. The benefits of double storey extensions can also be considered for enhancing living space further.
The dormer structure transforms unusable loft space into functional bedrooms, offices, or storage areas while maintaining ground-floor accessibility. You’ll appreciate how this design maximizes your investment—getting more liveable square footage from the same land purchase. These homes typically offer consistent rental income due to their strong appeal among tenants seeking accessible living options. Planning regulations typically favor these extensions since they don’t increase building footprint, making approval easier. For us facing Britain’s housing challenges, dormer bungalows represent smart architectural solutions that stretch every pound invested in property.
Renovation And Extension Opportunities For Modern Living

Dormer bungalows offer exceptional renovation potential that transforms outdated properties into contemporary homes perfectly suited for modern lifestyles. I’ve found that side dormers with angled rooflights create versatile spaces while meeting privacy requirements for planning permission. You’ll discover these extensions provide a budget-friendly alternative to complete roof removal, delivering ample head height for bathrooms, dressing rooms, and storage areas. Additionally, a well-planned ground floor extension can further enhance the living space, making the home more functional for family needs.
The key lies in aligning dormers with your house’s existing lines and selecting appropriate cladding that doesn’t impose visually. This approach maximizes space efficiency without compromising your garden’s footprint. You’re fundamentally doubling usable floor area while maintaining the property’s character. Modern dormer designs integrate seamlessly with traditional bungalow aesthetics, creating functional living spaces that adapt to contemporary needs while respecting neighborhood planning considerations. Careful attention to coordinated finishes ensures the renovation enhances rather than detracts from the overall property value.
Why UK Homebuyers Love Dormer Bungalows Today
While traditional bungalows once represented retirement living, today’s UK homebuyers are driving unprecedented demand for dormer bungalows that deliver modern functionality without compromising accessibility.
I’ve witnessed this shift firsthand—dormer bungalows now outperform standard houses with 17% price growth versus 13% in 2023. You’re part of a smart buying community recognizing that these properties solve real challenges. With only 2.5% of UK homes being single-storey, you’re investing in scarcity.
The appeal spans generations: aging populations need ground-level living, families want loft conversions for growing children, and remote workers require dedicated offices. Dormer extensions add 10-15% value while creating functional spaces above. You’ll enjoy lower maintenance costs, enhanced natural lighting, and future-proof accessibility that adapts to changing mobility needs throughout your lifetime. The larger plots traditionally associated with bungalows provide exceptional privacy and space between neighboring properties. Additionally, the process of obtaining planning permissions for dormer extensions is often more straightforward than for other types of constructions, making it a practical choice for homeowners.
Conclusion
I’ve shown you how dormer bungalows solve UK housing challenges through clever vertical space utilization and accessible design. You’ll maximize your property’s potential without expanding footprint constraints. The dormer windows deliver essential natural light while creating functional upper-level rooms. Whether you’re considering purchase, renovation, or extension, dormer bungalows offer practical solutions for modern British living. They’re engineered for efficiency, adaptability, and long-term value in today’s competitive property market.
References
- https://planetpropertyblog.co.uk/what-is-a-dormer-bungalow-and-why-is-it-so-popular/
- https://www.belvoir.co.uk/articles/what-is-a-bungalow/
- https://en.wikipedia.org/wiki/Dormer
- https://www.homebuilding.co.uk/ideas/dormer-bungalow-ideas
- https://bespokeconstructiongroup.co.uk/blog/what-is-a-chalet-bungalow-find-out-in-this-informative-guide/
- https://www.architecture.org/online-resources/architecture-encyclopedia/dormer
- https://www.investopedia.com/terms/b/bungalow.asp
- https://nationwideroofingsouthern.co.uk/roofing/dormer-windows-uk/
- https://countesthorperoofingrepairs.co.uk/the-benefits-of-adding-dormer-windows-to-your-homes-roofline-in-countesthorpe-leicestershire/
- https://www.sheerwaterglass.co.uk/blog/the-ultimate-guide-to-dormer-windows-in-2024/

