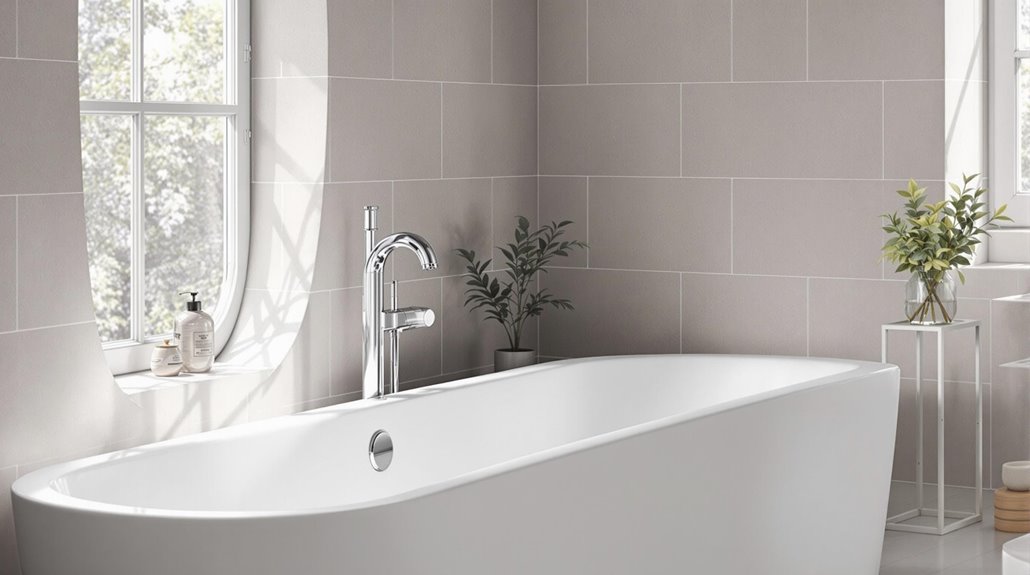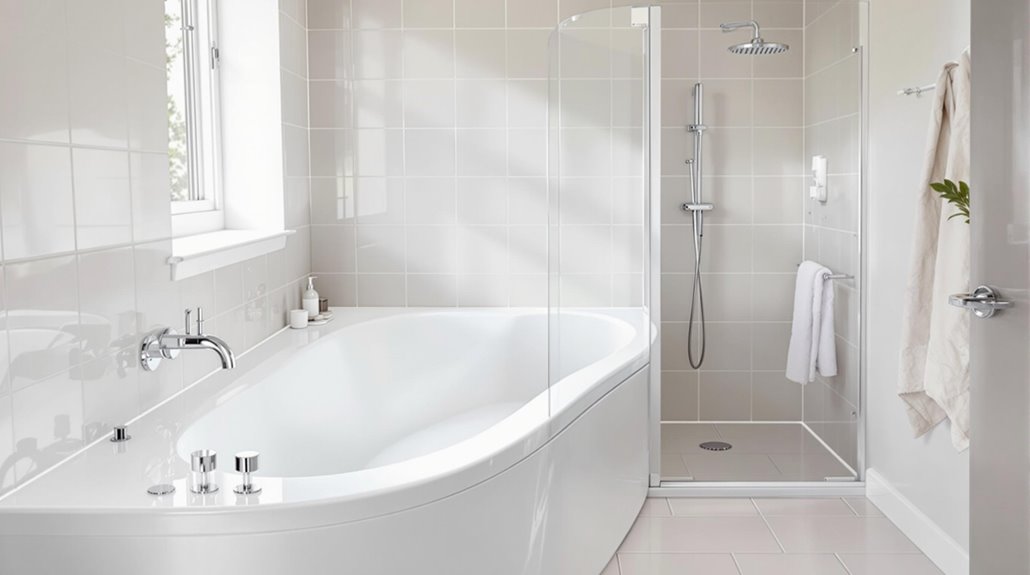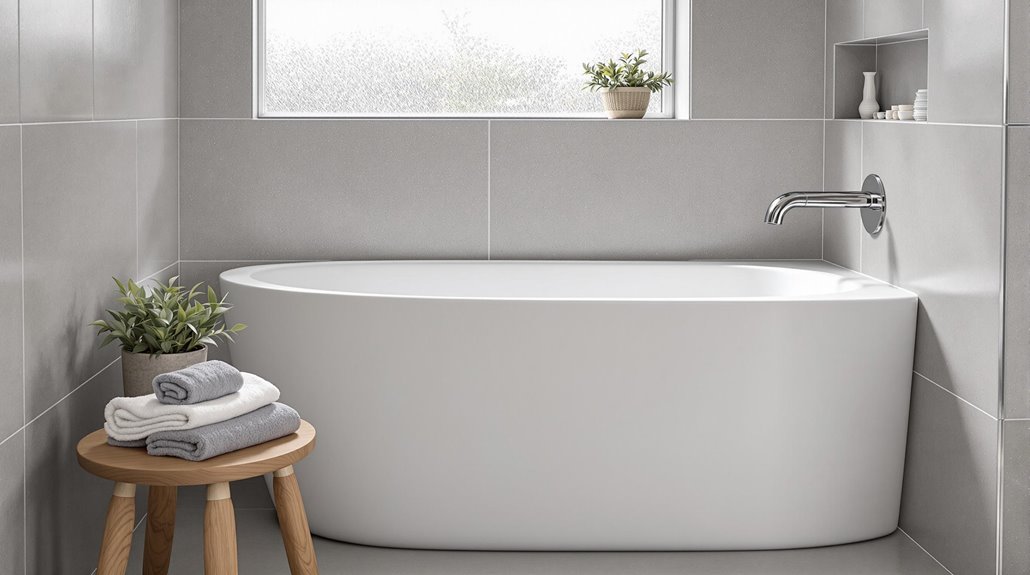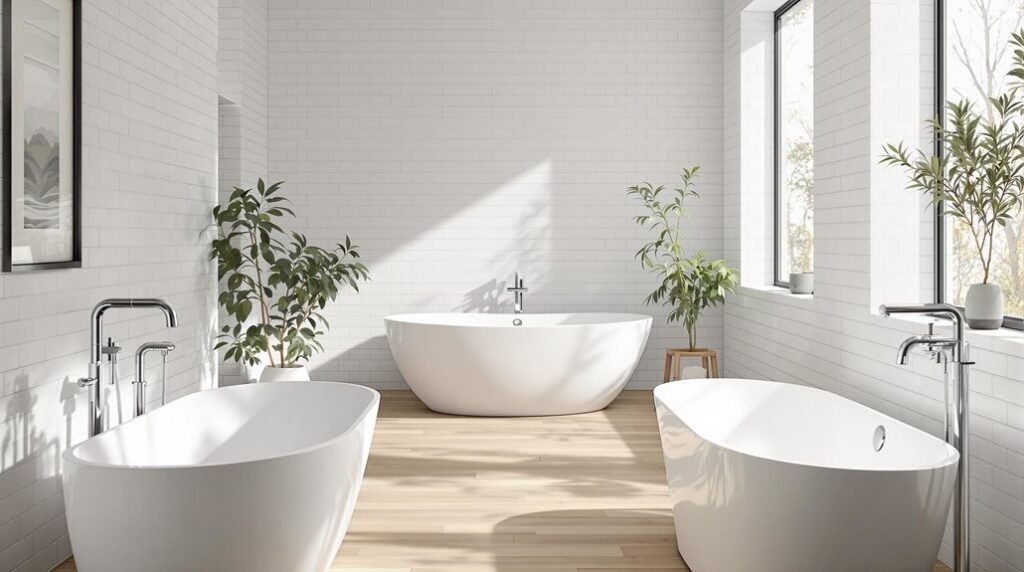When I’m helping homeowners choose bath shapes for UK properties, I’ve noticed that size constraints and functionality often clash with aesthetic desires. You’ll face decisions between maximizing floor space, ensuring proper drainage angles, and meeting building regulations—all while maintaining the bathroom’s visual appeal. The shape you select directly impacts your plumbing layout costs, waterproofing requirements, and long-term usability, which means one wrong choice could create expensive complications down the line.
Key Takeaways
- Standard straight baths (1700mm × 700mm) are the most practical choice for average UK bathrooms measuring 2.3m × 2.7m.
- Corner baths maximize space efficiency with standard dimensions of 1500mm × 1000mm or compact 1200mm × 1200mm options.
- P-shaped and L-shaped baths combine bathing and showering functionality in 1700×850mm or 1500×700mm configurations.
- Freestanding baths create luxury statement pieces with versatile positioning and no wall support requirements for spacious bathrooms.
- Walk-in baths provide safe accessibility with door entry, eliminating dangerous step-over for elderly or mobility-impaired users.
Standard Straight Baths: The Classic Choice for UK Homes

When planning a bathroom renovation, the 1700mm × 700mm straight bath remains the most practical choice for UK homes. I’ve found this dimension works perfectly in average UK bathrooms measuring 2.3m × 2.7m, leaving over 1m of free space when you maintain the recommended 0.7m clearance around the bath.
You’ll discover this size available in 100+ models across major retailers, with manufacturers like Kaldewei and VitrA offering extensive ranges in acrylic, steel, and stone resin materials. The 400mm depth optimizes water capacity while preventing overflow issues that plague deeper alternatives. Additionally, it’s important to consider regional price variations that can affect the overall cost of your bathroom renovation.
If you’re working with tighter constraints, I’d recommend the 1400mm × 700mm compact version. For enhanced comfort, consider the increasingly popular 1700mm × 750mm option, though verify your doorframe width accommodates delivery. Remember that bathtub height significantly affects both the visual appeal and practicality of your bathroom space.
Corner Baths: Maximizing Space in Compact Bathrooms
Corner baths offer a smart alternative if you’re dealing with awkward bathroom layouts where straight baths won’t fit efficiently. You’ll find standard dimensions like 1500mm × 1000mm × 570mm work perfectly in most corner installations, while compact 1200mm × 1200mm options suit tighter spaces. Additionally, considering the regional price variations for bathroom fixtures can help you make more informed purchasing decisions.
I’d recommend choosing models with 4mm-5mm sanitary-grade acrylic construction—they’re reinforced with fibreglass backing for durability. You’ll appreciate the ergonomic L-shaped design that maximizes legroom while maintaining space efficiency. Water capacities range from 218L to 280L, giving you proper soaking depth.
Installation’s straightforward with adjustable legs (86mm-180mm) for levelling. You can select left or right-hand configurations to match your bathroom’s orientation. The curved design provides excellent back support, and offset corners guarantee you won’t feel cramped during use. Many models can be enhanced with whirlpool jets for a more luxurious bathing experience.
P-Shaped and L-Shaped Baths: Combining Bathing and Showering

P-shaped and L-shaped baths deliver the perfect solution when you need both bathing and showering functionality but can’t sacrifice precious floor space for separate fixtures. I’ve found these clever designs optimize corner spaces brilliantly, featuring curved profiles that create dedicated showering areas without requiring separate enclosures.
You’ll find standard dimensions of 1700×850mm or 1700×700mm, with compact 1500×700mm options for tighter spaces. These baths hold 200–230 litres and come in right or left-hand configurations to suit your layout perfectly.
Built from 5mm Lucite acrylic with fiberglass backing, they’re designed for durability. The broad rims on these baths provide excellent support for glass screens, ensuring stability and enhanced functionality. Entry-level models start at £150, while premium packs including panels and screens range from £427–£578. You’ll need to budget separately for panels, screens, and fittings unless you choose complete packages.
Freestanding Baths: Statement Pieces for Spacious Bathrooms
Freestanding baths transform your bathroom into a luxury retreat, offering unmatched design flexibility that wall-mounted options simply can’t match. I’ve seen these statement pieces revolutionize spacious bathrooms, becoming the focal point that defines your entire space.
You’ll appreciate the installation advantages – no wall support required means you can position your bath anywhere, creating layouts that maximize your room’s potential. Whether you’re drawn to sleek contemporary lines or rustic charm, freestanding baths adapt to your aesthetic vision.
The material choices are extensive: acrylic for affordability, copper for warmth, stone for elegance, or modern composites for durability. The market is experiencing robust growth with a projected 5.4% CAGR through 2033, reflecting the increasing consumer demand for premium bathroom experiences. With streamlined installation and enhanced safety features, you’re investing in both immediate satisfaction and long-term value. Your bathroom becomes more than functional – it’s your personal sanctuary.
Small and Compact Bath Options for En-Suites

How can you maximize bathing luxury when working with tight en-suite dimensions? I’ve found that compact baths between 1200mm-1500mm length offer the perfect compromise between comfort and space efficiency. You’ll want to evaluate straight baths for wall-hugging simplicity or P-shaped shower baths that cleverly combine both functions in one footprint.
Corner baths are brilliant space-savers, utilizing those awkward angles we often overlook. If you’re drawn to freestanding options, stick to models under 1500mm – they’ll give you that luxury feel without overwhelming your room. The lightweight design eliminates the need for costly floor reinforcement work in upper-floor en-suites.
Material-wise, acrylic keeps costs reasonable while enameled steel adds durability. Brands like Ideal Standard and Burlington offer excellent compact ranges. Budget £200-£500 for standard sizes, though custom solutions will push beyond £1,000. Smart planning prevents costly installation headaches later.
Walk-In and Easy Access Baths for Safety and Accessibility
While standard baths work perfectly for most homeowners, you’ll need specialized solutions if mobility challenges make climbing over high bath edges dangerous or impossible. Walk-in baths feature doors that eliminate the treacherous step-over, considerably reducing fall risk—crucial when 1 in 3 adults over 65 fall annually.
I recommend considering these key features: wide doorways for wheelchair access, low shower curbs for easier entry, and ground floor installation to avoid stairs. These adaptations aren’t just about safety—they’re about maintaining your independence and dignity at home.
Before choosing, assess your space requirements, evaluate your specific mobility needs, and research Disabled Facilities Grants for financial support. Though 65% of people don’t know about these grants, they can make accessibility modifications affordable for qualifying households. With 26% of UK adults aged 50 or over experiencing difficulty bathing or showering, accessible bath solutions have become increasingly essential for maintaining quality of life.
Conclusion
I’ve covered the main bath shapes available in the UK, each designed to solve specific space and functionality challenges. You’ll need to measure your bathroom carefully and consider how you’ll use the space daily. Whether you’re working with a compact en-suite or designing a luxury bathroom, there’s a bath shape that’ll fit your requirements. Choose based on your space constraints, budget, and whether you need showering capabilities alongside bathing.
References
- https://www.victorianplumbing.co.uk/bathroom-ideas-and-inspiration/uk-toilet-dimensions
- https://www.renovatewithreno.co.uk/help/dimensions-and-understanding-the-space-needed-around-your-bathroom-items
- https://fittedbathroomsandkitchens.com/home-improvement-blog/fitted-bathroom-size-requirements/
- https://www.victorianplumbing.co.uk/bathroom-ideas-and-inspiration/bathroom-layouts-getting-the-most-out-of-your-bathroom-size
- https://www.noken.com/en_gb/blog/bathroom-layout-planning
- https://www.victorianplumbing.co.uk/bathroom-ideas-and-inspiration/choosing-the-right-tub-is-there-a-standard-bath-size
- https://www.bigbathroomshop.co.uk/baths/standard-baths
- https://34stjohn.com/blogs/inspiration/what-is-a-standard-bath-size-bath-dimensions-and-how-to-know-which-size-bath-to-buy
- https://www.mybeautifulbathroom.co.uk/standard-bath-sizes-in-the-uk/
- https://www.bathroomcity.co.uk/blog/standard-bath-size-guide

