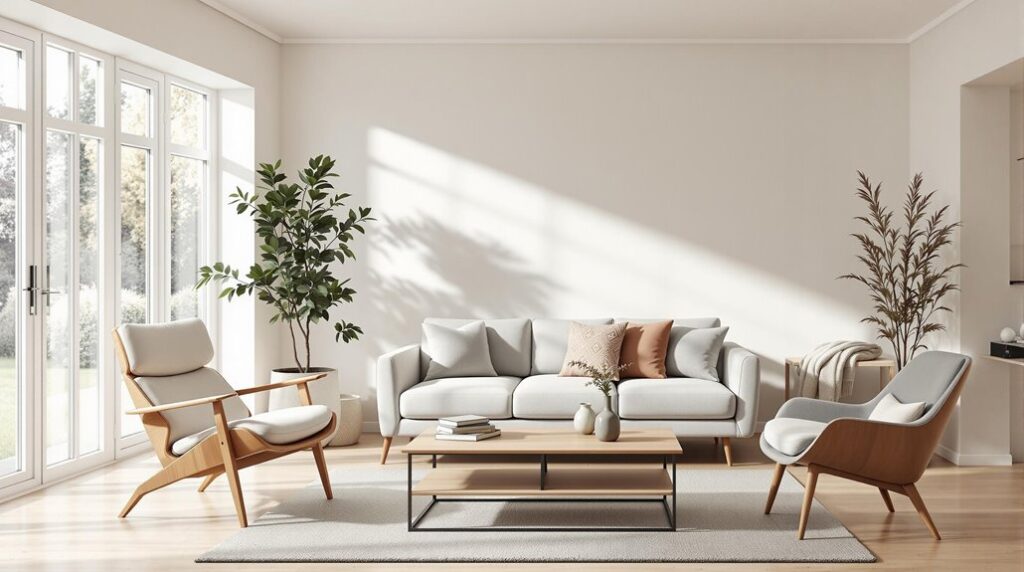I’ve analyzed the latest housing data, and the results might surprise you about your living room’s actual size. While you might think your space feels cramped, there’s solid evidence showing UK living rooms have shrunk by nearly 32% since the 1970s. I’ll show you exactly how your room measures against today’s 17.09 m² national average, but first, you need to understand why this dramatic reduction happened and what it means for your home’s value.
Key Takeaways
- Current UK living rooms average 17.09 m² in new builds, down from 24.9 m² in the 1970s peak.
- Property type significantly affects size: apartments (6.9-9.2 m²), terraced homes (10.5-14 m²), detached houses (22-29.3 m²).
- Scotland offers largest homes at 128m² average, while southern England has smaller properties than northern regions.
- Living rooms have shrunk 1.64 m² since 2010 due to urbanization, economic constraints, and changing lifestyle preferences.
- Developers now follow National Described Space Standards with 2.3m minimum ceiling heights and enhanced storage solutions.
How UK Living Room Sizes Have Changed Over the Decades
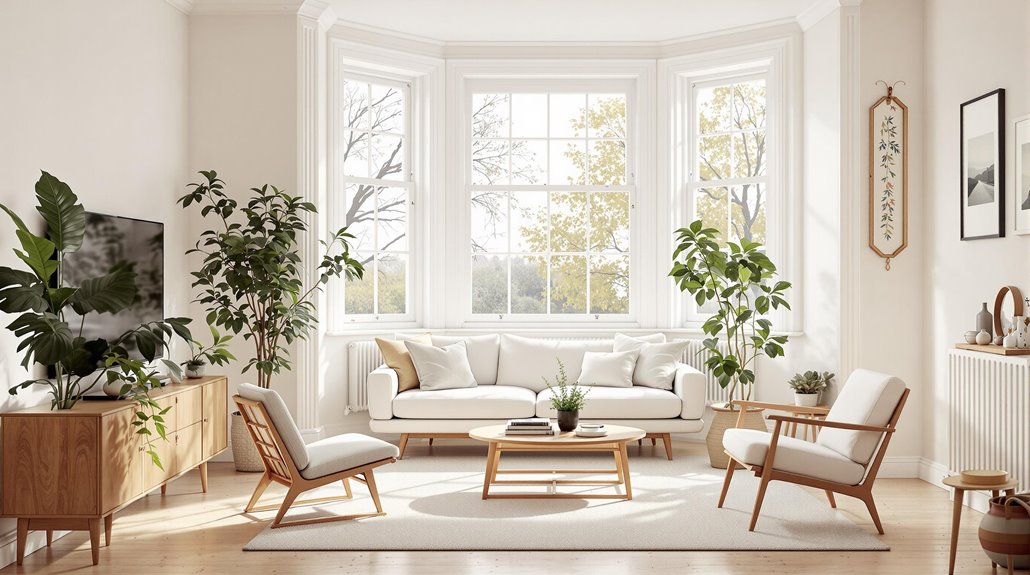
While many homeowners assume living rooms have always been the same size, UK living spaces have actually fluctuated dramatically over the past century. I’ve tracked the data, and it reveals fascinating patterns that directly affect how we design our homes today.
Starting at 16 m² in the 1930s, living rooms expanded steadily through post-war recovery, peaking at 24.9 m² in the 1970s—that’s 55% larger than pre-war standards. However, since the 1980s, we’ve seen consistent decline. Today’s new builds average just 17.09 m², with the 2010s alone losing 1.64 m². This trend reflects broader changes in buyer demand and housing policies that continue to shape the market today.
This trend means you’re likely working with considerably less space than previous generations, making strategic furniture placement and multi-functional design essential for maximizing your room’s potential. Consider that apartment living rooms typically range from 12-18m² in open-plan layouts, while larger detached homes often exceed 30m².
What Is the Current Average Living Room Size in Britain
The current reality paints a stark picture: newly built British homes feature living rooms averaging just 17.09 square meters as of 2018. I’ve analyzed data from 10,000 properties through Rightmove and Zoopla, and what I’ve found confirms what many of us already suspect—our spaces are shrinking.
This average represents a concerning 1.64m² decrease from the previous decade alone. When I compare this to other rooms, master bedrooms average 13.37m², while kitchens come in at 13.44m². The 1970s actually marked the peak of British living room size at 24.89 square meters, showing just how dramatically standards have declined. Overall, post-2010 homes are over 4m² smaller than their predecessors.
What’s particularly troubling is that UK homes rank as Europe’s smallest, with major builders delivering properties 8m² below GLA minimum standards. We’re collectively experiencing a housing crisis that prioritizes quantity over quality, affecting our daily comfort and functionality.
Why British Living Rooms Are Getting Smaller Each Year
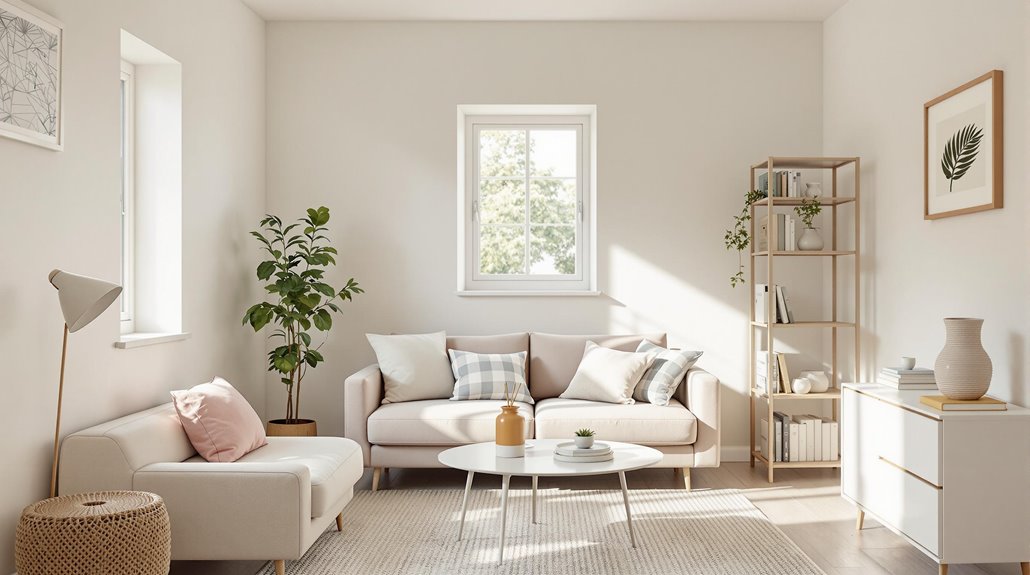
Several interconnected forces are driving Britain’s shrinking living room trend, and I’ve identified five primary catalysts that explain this architectural shift.
Urbanization pressures create the strongest impact. As you’re likely experiencing, higher housing demand in cities forces developers to maximize units per square meter, directly reducing individual room sizes.
Economic constraints notably influence design decisions. Rising property prices mean you’ll find smaller homes marketed as “affordable,” with living rooms bearing the brunt of space reductions.
Lifestyle evolution also plays a vital role. You’re probably prioritizing home offices and multi-functional spaces within the same footprint, naturally shrinking dedicated living areas. Modern design philosophy emphasizes creating spaces for year-round enjoyment and relaxation, where comfort comes first rather than maintaining formal, rarely-used rooms.
Minimalist design trends and environmental consciousness complete this transformation, as you increasingly value efficiency over expansive spaces, reflecting broader sustainability goals.
Living Room Sizes by Property Type Across the UK
Five distinct property types across the UK reveal dramatically different living room dimensions, and I’ll break down the exact measurements you can expect in each category.
Apartments offer the most compact spaces at 74–99 sq. ft. (6.9–9.2 sqm), often featuring open-plan layouts that merge living areas with kitchens. These layouts can sometimes benefit from permitted development rights that allow for minor extensions without needing planning permission. Terraced homes provide slightly more room at 113–151 sq. ft. (10.5–14 sqm), though narrow footprints limit dimensions. Bungalows deliver 123–164 sq. ft. (11.4–15.2 sqm) with accessible single-story designs.
Semi-detached properties step up considerably to 155–207 sq. ft. (14.4–19.2 sqm), balancing affordability with space. Detached homes offer the most generous living areas at 237–316 sq. ft. (22–29.3 sqm), often including multiple reception rooms and open-plan designs exceeding 25 sqm in newer builds. New developments in England must meet specific space standards that govern internal area requirements based on occupancy levels.
How Many Rooms Do Most British Homes Actually Have
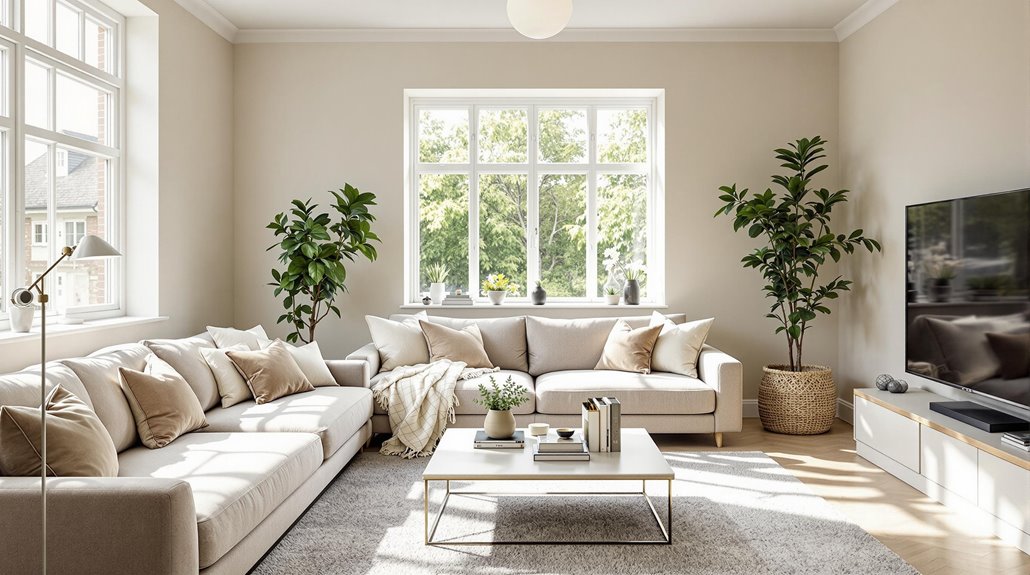
Most British homes contain exactly 4-5 rooms on average, but this figure masks significant variations across property types and historical periods that directly impact your space planning decisions.
I’ve analyzed the data to help you understand what you’re working with. Terraced homes typically offer 4 rooms, while semi-detached properties average 5 rooms and detached homes reach 6 rooms. If you’re in a flat, expect 2-3 rooms maximum. Additionally, many new builds are designed with modern features that can enhance the usability of these spaces.
Here’s what’s interesting: 72% of England’s households actually have at least 2 extra bedrooms beyond their needs. This under-occupancy trend means you’re likely part of a community with more space than you realize. The challenge isn’t room quantity—it’s optimizing what you’ve got for modern living.
The bedroom count in British homes has shifted dramatically over recent decades, with newly-built houses dropping from 3.42 bedrooms in the 1990s to just 2.95 bedrooms today.
UK Vs US Living Room Sizes: the Surprising Difference
While British homeowners often feel cramped in their living spaces, the stark reality becomes clear when comparing UK living rooms to their American counterparts—the difference isn’t just noticeable, it’s genuinely shocking.
The average US home spans 2,164 square feet, while new UK builds contain less than half that space. Your typical British living room measures around 24.9 square metres, but American living rooms benefit from considerably more generous proportions within their expansive floor plans.
Here’s what’s particularly striking: lower-income US households enjoy 33.5 square metres of living space per person—that’s more than an entire UK living room for each family member. This disparity stems from abundant land availability, different cultural preferences for privacy, and America’s embrace of open-plan designs that make spaces feel even larger. Americans also enjoy an average of 2.4 rooms per person, providing significantly more space allocation than their European counterparts.
Does Your Living Room Meet the National Average
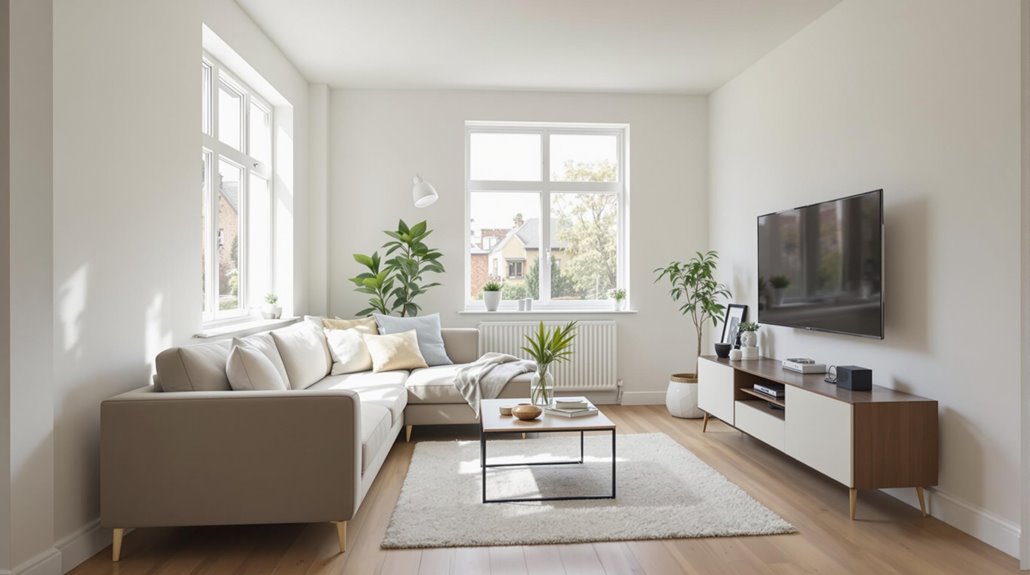
Understanding these international comparisons raises an immediate question: how does your own living space measure up against UK standards? The current national average for UK living rooms stands at 17.09 square metres, based on thorough analysis of over 10,000 properties from Rightmove and Zoopla data. Renovating your living room can be an effective way to enhance your space and may involve various affordable home renovation costs, depending on your needs.
To determine if your space meets this benchmark, measure your room‘s length and width, then multiply for total square metres. If you’re below 17.09m², you’re in the smaller category – but you’re not alone. Living room sizes have actually decreased by 1.64m² over the past decade, reflecting broader housing trends.
Whether your room measures above or below average, optimising your layout and furniture placement can maximise functionality and create the comfortable living environment you deserve within your specific space constraints. Detached homes typically offer the most generous living spaces with an average size of 1582 square feet, providing families with ample room for comfortable living arrangements.
Regional Variations in Living Room Sizes Across Britain
Britain’s housing landscape reveals striking regional disparities that directly impact living room dimensions across the country. I’ve analyzed the data, and you’ll find Scotland leads with the most generous spaces—homes there average 128m² compared to England’s compact 96.17m². If you’re house-hunting, you’ll discover northern England offers 22% more space than southern regions, where properties shrink to just 81.37m².
The north-south divide isn’t just about house prices—it’s about actual livability. While Cumbria delivers expansive 148.53m² homes, Berkshire squeezes families into 55.33m² properties. London’s 78m² average might surprise you as relatively spacious compared to some southern areas. These regional differences align with household composition patterns, as London households contain an average of 2.57 people, matching Northern Ireland’s density and exceeding the national average. Additionally, many homeowners in the UK are exploring modernising classic homes through renovations, further influencing living space requirements. Welsh homes at 121.31m² and Northern Ireland’s 98.05m² both outperform England’s cramped standards, giving you genuine breathing room.
Making the Most of Your Small Living Room Space
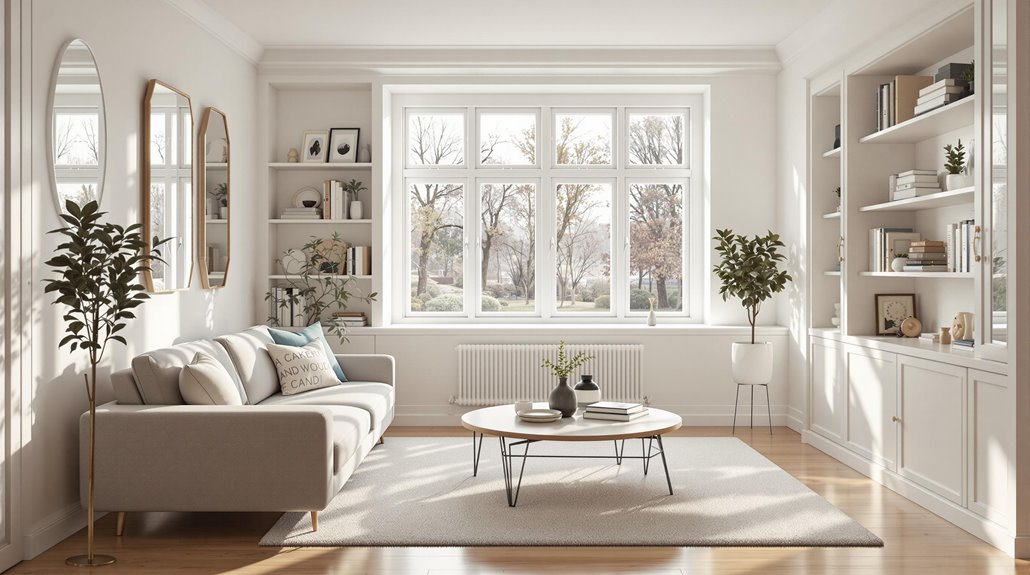
Given these regional constraints on space, you’ll need strategic approaches to maximize your compact living room’s potential. I recommend starting with accurate measurements to select appropriately scaled furniture—avoid oversized sectionals in spaces under 20m². Choose multi-functional pieces like storage ottomans and leggy furniture that creates visual floor space while maintaining 90cm circulation paths. Additionally, consider incorporating space-saving designs to enhance the functionality of your living area.
Position your largest piece against the longest wall to anchor the layout, then float remaining furniture away from walls to create depth. Install floor-to-ceiling shelving to utilize vertical space, and paint walls and ceilings identical light colors to blur boundaries. Remember that effective space planning combines functionality with intimacy, ensuring your living room feels both practical and welcoming. Use mirrors opposite windows to double natural light impact, and maintain that essential 60cm clearance between seating and coffee tables for comfortable movement throughout your space.
What Property Developers Are Doing About Shrinking Rooms
While property developers face mounting pressure from shrinking room sizes, they’re responding through a combination of regulatory compliance and innovative design strategies. I’ve observed developers adapting to stricter National Described Space Standards (NDSS), which now require minimum ceiling heights of 2.3m nationally and 2.5m in London. They’re incorporating built-in storage solutions and multi-functional furniture to maximize utility within compact spaces. Additionally, these adaptations align with the evolving Permitted Development Rights, allowing for more creative renovations without the need for full planning permission.
You’ll find many developers voluntarily exceeding minimum standards—offering homes 10-14% larger than required minimums to attract space-conscious buyers. They’re also exploring well-designed compact living concepts that prioritize functionality over pure square footage. Office-to-residential conversions must now meet full NDSS compliance, forcing developers to create genuinely livable spaces rather than cramped units. This regulatory shift is gradually improving housing quality across the market.
The strategic adoption of space standards varies significantly across regions, as local councils outside London may choose not to implement these requirements, creating a patchwork of regulatory environments that developers must navigate carefully.
Conclusion
I’ve shown you how UK living rooms have shrunk from 24.9m² to 17.09m² today. You’ll need to measure your space and compare it against current standards for your property type. If you’re below average, focus on multi-functional furniture, vertical storage solutions, and strategic lighting to maximize functionality. When house-hunting, prioritize room dimensions over total floor area. Don’t let developers dictate your comfort—demand better space planning and push for minimum room size standards.
References
- https://www.statista.com/statistics/1056003/average-living-room-sizes-new-british-houses-1930-2020/
- https://www.labc.co.uk/news/what-average-house-size-uk
- https://www.dwh.co.uk/advice-and-inspiration/average-house-sizes-uk/
- https://www.ons.gov.uk/peoplepopulationandcommunity/housing/bulletins/housingenglandandwales/census2021
- https://www.rushdahakim.com/blog/average-living-room-size
- https://www.homebuilding.co.uk/advice/average-living-room-size
- https://www.ons.gov.uk/datasets/TS051
- https://www.labcwarranty.co.uk/news-blog/are-britain-s-houses-getting-smaller-new-data
- https://urbanistarchitecture.co.uk/minimum-space-standards/
- https://www.coohom.com/article/average-living-room-size-in

