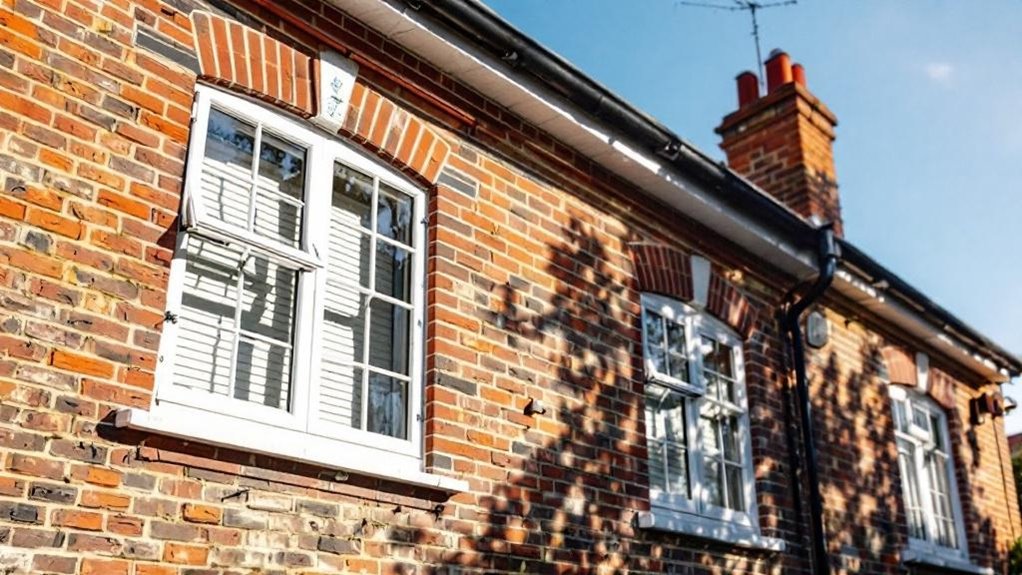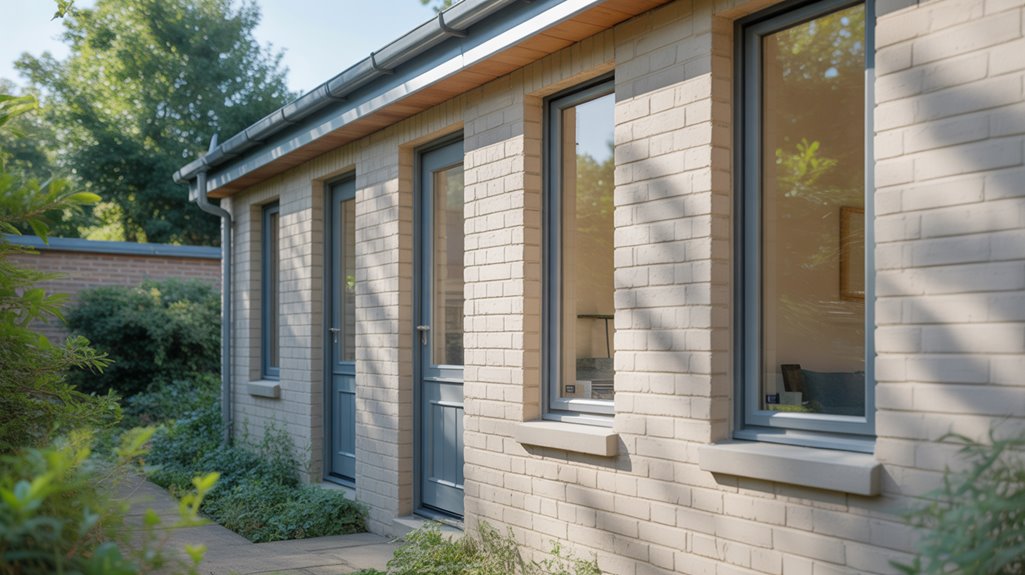I’ve seen countless UK homeowners struggle with soaring energy bills while their homes hemorrhage heat through invisible air leaks. You’re likely losing 20-40% of your heating energy through uncontrolled air infiltration—a problem that’s entirely preventable with proper airtightness strategies. While building regulations demand specific air permeability targets, most existing properties fall dramatically short of these standards. The solution isn’t complex, but it requires understanding where your home’s thermal envelope fails and implementing targeted sealing techniques that’ll transform your energy consumption.
Key Takeaways
- Airtight homes reduce heat loss by 15-40%, with proper sealing eliminating drafts and enhancing insulation performance significantly.
- The Future Homes Standard 2025 requires stricter airtightness of 3 m³/(h·m²) at 50Pa with mandatory MVHR systems.
- Comprehensive home retrofits can save average UK families £1,500 annually on utility bills through improved energy efficiency.
- Airtight buildings with controlled ventilation reduce indoor particulate matter by 30-50% while preventing mold and moisture issues.
- Energy-efficient airtight homes reduce operational carbon emissions by over 75%, supporting UK’s net-zero climate goals effectively.
Understanding Airtightness and Its Impact on UK Home Energy Performance
When you’re serious about cutting energy bills and achieving net-zero targets, understanding airtightness becomes fundamental to your home’s thermal performance. I’ll explain how this critical building science principle directly impacts your energy consumption and comfort.
Airtightness minimises uncontrolled air leakage through your building envelope’s gaps. We measure it as air permeability in cubic metres per hour per square metre at 50 Pascals (m³/h.m²@50Pa). Lower values mean tighter buildings with reduced heat loss. Professional testing uses a blower door system operated by qualified testers to accurately measure your home’s air permeability. It is essential to ensure clear communication with your builder or contractor about the importance of achieving optimal airtightness during construction or renovation.
Here’s what you need to know: air leakage accounts for 15-40% of heat loss in unsealed homes. By achieving proper airtightness, you’ll eliminate drafts, prevent thermal bypass that compromises insulation performance, and enable efficient operation of heat pumps. Tighter envelopes can reduce heating demand by up to 90% in Passivhaus designs.
Current State of Energy Efficiency in British Housing Stock
Despite understanding airtightness principles, you’re working within a housing stock that presents significant energy efficiency challenges across Britain. Most homes currently hold D-rated energy performance certificates, with only 52% of English properties achieving band C or higher by 2022. You’ll find newer properties consistently outperform older homes, while purpose-built flats lead efficiency rankings.
The insulation gaps you’re facing are substantial: 5.1 million properties lack cavity wall insulation, 7.9 million have inadequate loft insulation, and 90% of solid-wall homes remain uninsulated. These numbers represent your community’s shared challenge.
Government schemes have installed 4.5 million efficiency measures, delivering £17.7 million in annual savings. However, current retrofit rates won’t meet 2030 targets, making your individual action increasingly crucial for collective progress. The government’s aspiration includes achieving band C ratings for as many homes as possible by 2035.
Building Regulations and Airtightness Standards for New Construction
As Britain’s building industry prepares for the Future Homes Standard 2025, you’ll need to understand how new airtightness regulations will reshape construction practices. I’m seeing a significant shift from the current 5 m³/(h·m²) at 50Pa target to a tighter 3 m³/(h·m²) standard that’ll demand precision installation techniques.
You’ll face stricter Part L requirements including U-value reductions for walls (0.18 to 0.15 W/m²K) and mandatory triple-glazed windows below 1.0 W/m²K. Part F regulations now require MVHR systems to maintain air quality in these sealed environments. The lighting industry’s endorsement of the ECA Blueprint emphasizes the need for urgent electrification action across all building systems. Proper insulation plays a crucial role in achieving thermal efficiency and ensuring compliance with these new standards.
Pre-completion airtightness testing using BSRIA TG 27/2025 protocols becomes mandatory, with certified professionals conducting pressurized fan tests. Non-compliance triggers remediation orders, so you’ll need BBA-certified materials and specialized installer training.
Health and Comfort Benefits of Improved Home Airtightness
While regulatory compliance drives airtightness implementation, the health benefits you’ll experience extend far beyond meeting building standards. I’ve observed that airtight homes with MVHR systems reduce indoor particulate matter by 30-50%, directly improving respiratory health for families like yours struggling with allergies or asthma. Furthermore, incorporating Positive Input Ventilation can further enhance air quality by introducing fresh, filtered air into your living spaces.
You’ll notice stable indoor temperatures eliminate cold spots and drafts, reducing cardiovascular strain that affects 4 million UK residents unable to adequately heat their homes. The consistent thermal comfort supports better sleep quality and reduces anxiety symptoms linked to temperature fluctuations.
When you integrate controlled ventilation, you’re maintaining ideal humidity levels between 40-60%, preventing mold growth while filtering external pollutants. This systematic approach reduces your family’s exposure to VOCs and allergens, creating the healthy indoor environment you deserve. Modern airtight designs achieve these benefits while delivering average annual savings of nearly £630 compared to older homes.
Retrofit Solutions for Older Properties and Existing Homes

When you’re tackling retrofit improvements in older properties, you’ll face unique challenges that modern builds simply don’t present. I’ve seen how Victorian terraces and pre-1946 homes require specialized approaches due to solid-brick construction and existing damp issues.
You’ll need to address asbestos remediation first—it’s present in 300,000+ UK buildings and must be safely removed before insulation work begins. I recommend starting with pre-retrofit surveys to identify structural weaknesses and moisture problems that could undermine your improvements. Implementing Passivhaus principles can greatly enhance the energy efficiency of these retrofits.
External wall insulation works brilliantly for heritage properties where internal modifications aren’t feasible. Combined with MVHR systems and targeted loft insulation, you’re looking at potential 80% energy reductions. With comprehensive home retrofits saving average families £1,500 annually on utilities, the financial benefits make these improvements increasingly attractive for older property owners. The Oxford Whole House project proves it’s achievable—they cut CO₂ emissions from 104 kg/m²/year to just 20.1 kg/m²/year.
Passivhaus Standards and Advanced Energy-Saving Techniques
Building to Passivhaus standards represents the gold standard for energy-efficient construction, delivering space heating demands of just 15 kWh/m²/year—that’s 10% of what conventional UK buildings consume. I’ve found these standards achieve remarkable results through airtightness requirements of ≤0.6 air changes per hour and thermal comfort thresholds maintaining indoor temperatures ≤25°C for over 90% of annual hours.
What’s particularly impressive is that Passivhaus achieves heating costs under £150 annually without requiring photovoltaics, while the Future Homes Standard still can’t match this performance even with PV systems. The fabric-first approach eliminates dependence on degrading solar panels, delivering consistent long-term savings.
This proven methodology reduces operational carbon emissions by over 75% compared to standard construction, making it our most reliable path toward net-zero targets. Additionally, incorporating sustainable insulation can further enhance the energy efficiency of your home.
Conclusion
I’ve shown you how airtightness directly impacts your home’s energy performance through reduced heat loss and improved thermal envelope integrity. You’ll achieve significant savings by implementing proper sealing techniques, upgrading to MVHR systems, and meeting current building standards. Whether you’re retrofitting existing properties or designing new construction, prioritizing airtightness delivers measurable results. Start with blower door testing to identify leakage points, then systematically address gaps using appropriate materials and proven installation methods.
References
- https://assets.publishing.service.gov.uk/media/6717baede319b91ef09e3853/3._DEEP_Surveys_Report.pdf
- https://www.ons.gov.uk/peoplepopulationandcommunity/housing/articles/energyefficiencyofhousinginenglandandwales/2024
- https://www.airflow.com/about-us/blog/article?article_id=74&article_desc=Is-Passivhaus-achievable-in-the-UK
- https://assets.publishing.service.gov.uk/media/67e511c9d052ace7e89776ed/HEE_Stats_Detailed_Release_-_Mar_25.pdf
- https://www.statista.com/statistics/1329719/energy-and-environment-ratings-of-homes-in-england-and-wales/
- https://ultimatecoatings.co.uk/technology/air-tightness-regulations-in-the-uk-what-you-need-to-know/
- https://buildingenergyexperts.co.uk/resources/part-l-building-regulations-update/
- https://www.aivc.org/sites/default/files/airbase_6139.pdf
- https://www.designingbuildings.co.uk/wiki/Air_tightness
- https://www.partel.co.uk/blog/airtightness-targets-approved-document-l/

