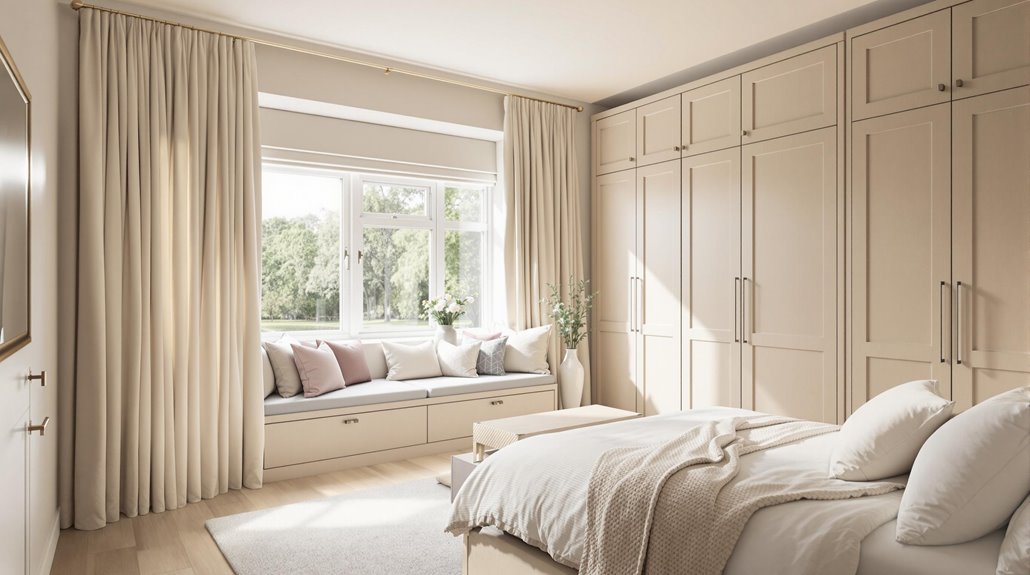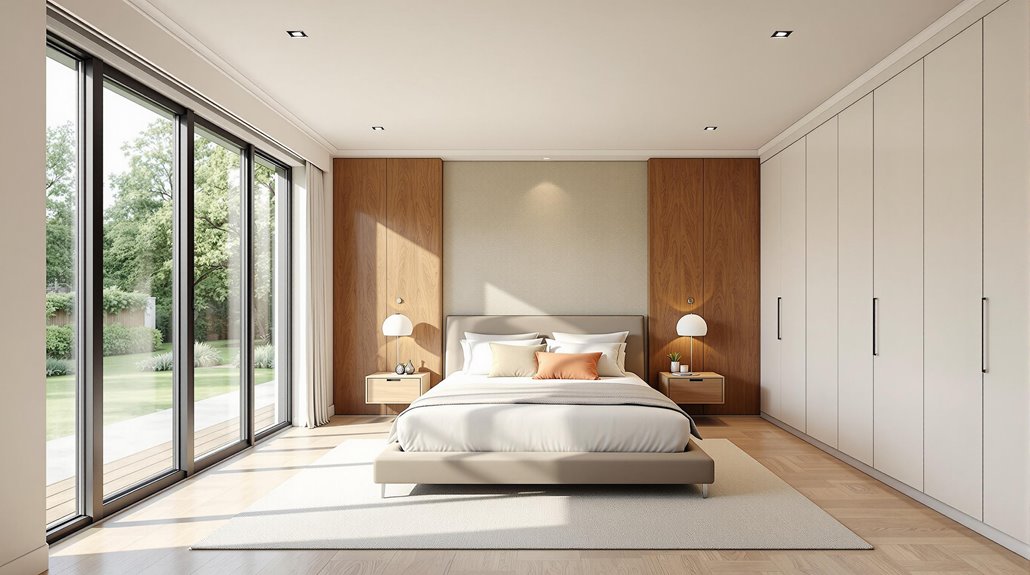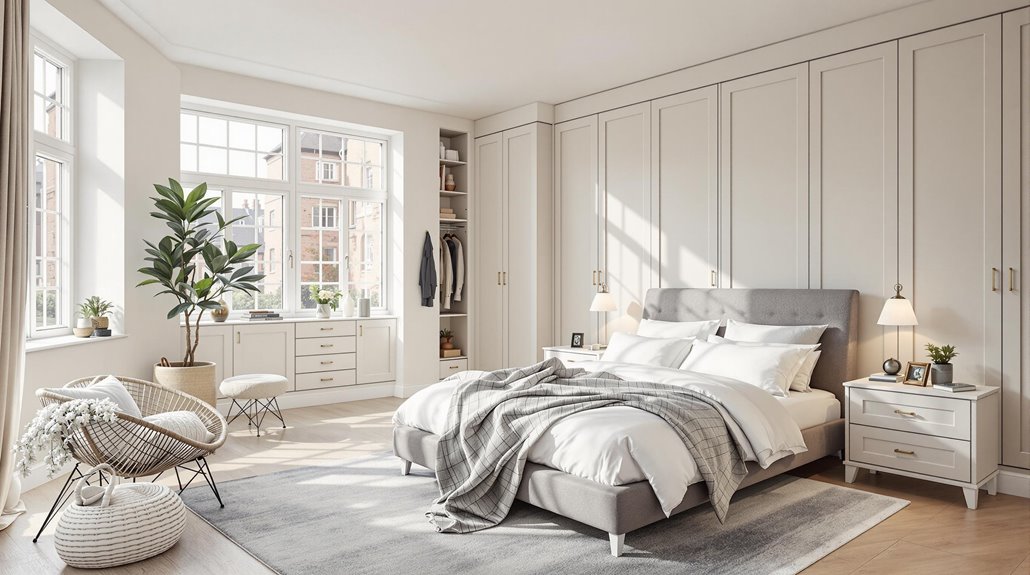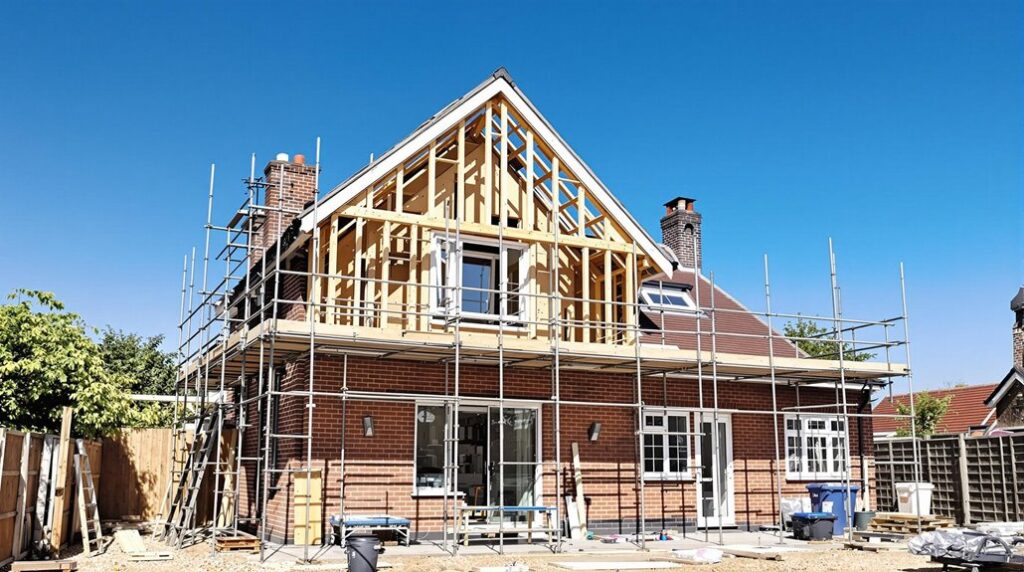I’ve analyzed dozens of UK 5-bedroom house designs, and I can tell you that the difference between a cramped family home and a functional masterpiece comes down to three critical planning decisions. Most families get these wrong, then wonder why their dream home feels awkward despite the generous square footage. The layouts that work best aren’t necessarily the largest ones—they’re the designs that understand how modern families actually live and move through their spaces.
- Open-plan kitchen/diner layouts spanning 25-30 square meters enhance family interaction and accommodate up to 8 people comfortably.
- Master bedrooms require 12-14 square meters minimum while secondary bedrooms need 8.1 square meters for optimal comfort and functionality.

When designing a 5-bedroom house for today’s UK families, you’ll need to prioritize features that balance functionality with adaptability. I’ve found that open-plan kitchen/diner layouts work brilliantly for family interaction during meals and activities. You’ll want multiple reception rooms accommodating entertainment and relaxation simultaneously.
Timber frame construction delivers energy efficiency and strategic extensions can significantly increase your property’s value, ensuring that any investment made not only enhances comfort but also delivers strong financial returns. The elegance comes through crafted design details that’ll stand the test of time. I recommend flexible layouts accommodating up to 8 people comfortably while avoiding overcrowding through smart space planning.
Consider convertible spaces—guest bedrooms doubling as home offices adapt to your evolving needs. Strategic zoning separates active areas from quiet zones, creating balance between togetherness and privacy. Modern designs typically feature three en-suites alongside the main bedrooms, providing convenient access and reducing morning rush congestion. These features guarantee your home grows with your family’s changing requirements.
Space Planning and Dimensions: What to Expect From Premium 5-Bedroom Layouts
Understanding the spatial requirements of premium 5-bedroom layouts starts with recognizing that you’re working with substantial floor areas ranging from 1,960 to 3,827 square feet. When you’re planning your family’s home, I’ll help you navigate the key dimensions that matter most.
Your master bedroom needs at least 12-14 square meters to accommodate a king-sized bed and proper storage, while secondary bedrooms require minimum 8.1 square meters for double beds. To enhance comfort, consider maximizing storage solutions that can help maintain an organized space. You’ll want to allocate 3-5 square meters per en-suite bathroom, which are standard in premium designs.
The open-plan kitchen and dining areas typically span 25-30 square meters, connecting seamlessly to outdoor spaces. Premium 5-bedroom designs often feature multiple ensuites, with some layouts incorporating up to 4 ensuites for maximum convenience. Don’t forget that 75% of premium layouts feature dual staircases, giving you that coveted separation between family and master wings.
Top UK 5-Bedroom House Designs That Deliver Style and Functionality

Britain’s leading 5-bedroom house designs demonstrate how architects balance aesthetic appeal with practical family living across diverse architectural styles. I’ve analyzed standout examples that showcase this perfect harmony.
Design 125 from House Plans UK exemplifies contemporary excellence with its modern two-storey layout spanning 279 sqm, featuring two ensuites and a detached garage for flexible plot usage. The Duxmere design offers traditional aesthetics with four bathrooms (three en-suite) and a large kitchen/diner serving as the family’s central hub.
MB Architecture’s Georgian-style project in Woking proves transformation potential—they reimagined an existing house into a 2600 sq ft five-bedroom home through strategic loft conversion while maintaining structural walls. Design 123 maximizes vertical space across three storeys within just 166 sqm, proving efficient design doesn’t compromise functionality. Moreover, undertaking a house extension can significantly increase property value while enhancing living space for families.
Customization Opportunities to Tailor Your 5-Bedroom Home Design
Modern 5-bedroom house designs offer extensive customization possibilities that transform standard layouts into personalized family homes. I’ve seen how minor tweaks to standard designs accommodate personal preferences, while custom hybrid designs address unique spatial requirements. You can convert bedrooms into home offices or living spaces, reconfigure room sizes, and add extensions for larger dining areas. It’s essential to understand the permitted development rights that allow for certain extensions without needing planning permission.
Interior flexibility includes multiple bathroom configurations with ensuites, built-in wardrobes for storage optimization, and utility room adjustments. Energy efficiency upgrades like air source heat pumps, MVHR systems, and solar panels create sustainable living environments.
Exterior customization offers material choices, full-height glazing for natural light, and varied roof designs. Functional spaces adapt through kitchen/dining layouts, master suites with dressing rooms, and versatile configurations supporting multi-generational living with integrated home automation. Working with established specialists who have been in the industry since 2003 ensures access to pre-existing engineering solutions that streamline the entire customization process.
Investment Insights and Building Considerations for Your Dream Family Home

When you’re planning your 5-bedroom family home investment, the current market dynamics strongly favor your decision. Single-Family Housing now captures 51% of UK BTR investment, reaching £2.5 billion in 2024—making it the fastest-growing sector. I’ve observed how institutional investors are prioritizing family-oriented rental properties, addressing the critical shortage you’re positioned to fill.
Your timing couldn’t be better. With BTR investment projected to hit a record £6 billion in 2025, you’re entering a proven growth market. The living sector delivered an impressive 8.8% total return over the year to February 2025, demonstrating strong performance for residential investments. Focus your build on detached or semi-detached designs that maximize space efficiency while incorporating energy-efficient construction techniques to reduce operational costs. Additionally, cities like Liverpool are becoming increasingly attractive for investors due to their growing economy, which is driving rental demand.
Regional markets outside London offer compelling opportunities—60% of new construction is happening there. Consider suburban locations with green spaces and community amenities that families actively seek.
Conclusion
I’ve outlined the essential elements for your 5-bedroom house project – from space planning fundamentals to customization strategies. You’ll need to balance the 1,960-3,827 square foot range with your family’s specific requirements. Focus on open-plan layouts, flexible room configurations, and quality finishes that’ll maximize your investment. Don’t overlook building regulations and planning permissions in your timeline. Your next step is selecting an architect who understands UK family housing standards and can deliver your vision.
References
- https://uk.pinterest.com/bmadzokere44/5-bedroomed-house/
- https://www.houseplans-uk.co.uk/4-5-bed/
- https://www.solotimberframe.co.uk/5-bedroom-house-designs/
- https://houseplansdirect.co.uk/product/five-bedroom-house-designs-duxmere/
- https://www.familyhomeplans.com/5-five-bedroom-home-floor-plans
- https://www.self-build.co.uk/house-plan-category/5-bed/
- https://myconstructor.co.uk/services/5-bedroom-house-floorplan
- https://www.dwh.co.uk/advice-and-inspiration/average-house-sizes-uk/
- https://www.mybedframes.co.uk/blog/guide-to-uk-bedroom-sizes/
- https://www.solotimberframe.co.uk/four-counties-5-bedroom-house-design/

