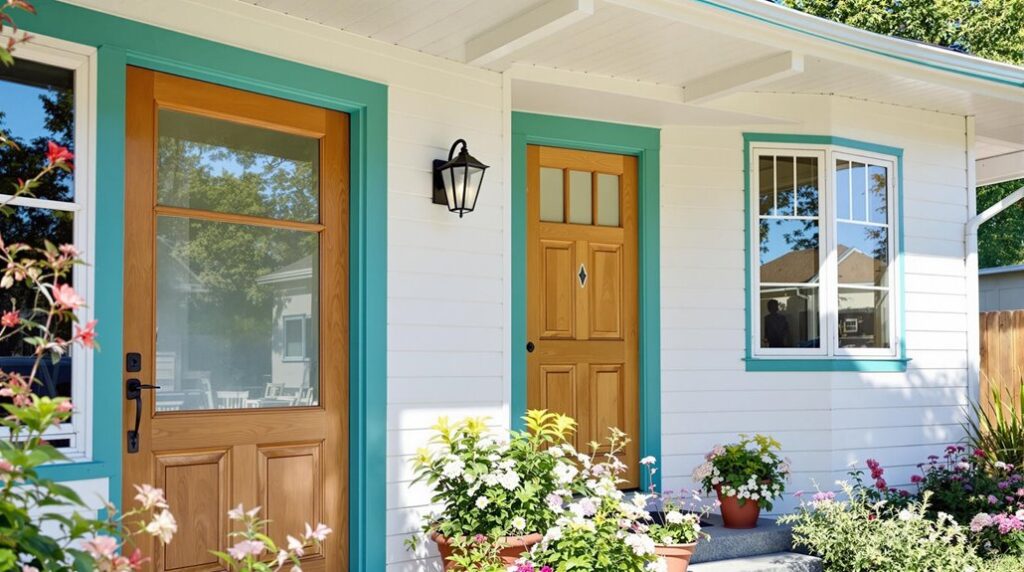I’ve tackled dozens of 1950s bungalow renovations, and I’ll tell you this: these properties hold incredible potential once you understand their structural quirks. You’re dealing with solid construction that responds well to strategic interventions—timber frame modifications, cavity wall upgrades, and window replacements that respect the original proportions. The key lies in identifying which walls carry load and which mechanical systems need immediate attention before you commit to any layout changes.
Key Takeaways
- Preserve original timber roofs and traditional tiles while installing concealed steel beams for modern open-plan layouts.
- Replace outdated heating with efficient air source heat pumps and add 200mm loft insulation to improve energy performance.
- Remove non-structural walls to create flowing kitchen-dining-living spaces, using pocket doors for flexible room separation when needed.
- Upgrade exterior with Hardy Board cladding and exposed original brick while maintaining authentic architectural character and charm.
- Install high-performance double glazing that replicates original window profiles plus Velux roof lights for enhanced natural light penetration.
Preserving Period Character While Embracing Modern Design
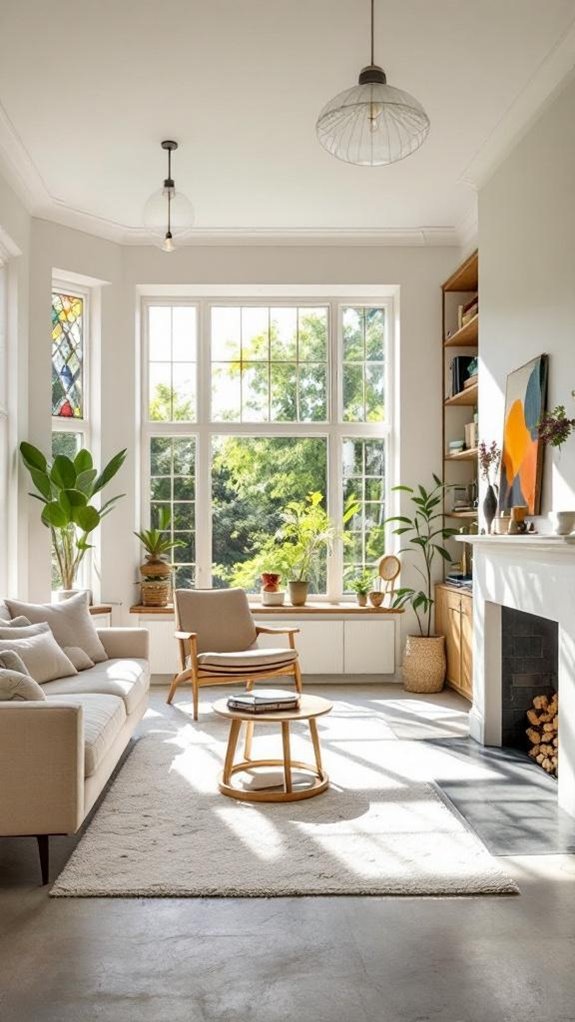
When renovating a bungalow, you’ll need to balance historical preservation with modern functionality through strategic material choices and hidden upgrades. I’ll show you how to preserve your home’s authentic character while meeting contemporary needs.
Start with the roof structure—retain those original timber cut roofs and traditional Marley tiles that define your bungalow’s identity. Install Celotex insulation and modern wiring within existing wall cavities to avoid exterior alterations. You’ll want to hide steel beam supports inside walls when creating open-concept spaces, which can be part of the home extensions process that enhances overall livability.
For windows, choose double-glazed units that replicate original profiles. Install Velux roof lights in darker areas without compromising structural integrity. Replace outdated central heating systems with efficient modern alternatives—this respects the 1950s innovation while improving performance. Consider installing underfloor heating in key areas like kitchens and bathrooms for enhanced comfort without visible radiators. These hidden improvements maintain period aesthetics while delivering today’s comfort standards.
Structural Changes That Maximize Space and Light
Beyond preserving your bungalow’s character, you’ll need to make strategic structural modifications that fundamentally transform how space flows and light penetrates your home. I recommend gutting interior walls to create seamless open-plan layouts that eliminate corridor-centric designs. Install concealed steel beams with 11m spans—hide mid-support posts within walls to maintain clean sightlines while combining your kitchen, living, and dining zones.
Incorporating open-plan layouts can significantly enhance the overall functionality of your space.
For maximum light penetration, rebuild your timber-cut roof to accommodate dormers and install floor-to-ceiling glass fronts up to 6m height. You’ll want to design vaulted ceilings where ridge restrictions limit wall elevation, using steel-reinforced frameworks for stability. Consider adding exterior sliding doors to complement traditional window installations and create seamless indoor-outdoor transitions. Add Velux roof lights in window-restricted areas and integrate energy-efficient glazing in extensions to balance brightness with insulation performance.
Smart Budget Planning for Your Renovation Project
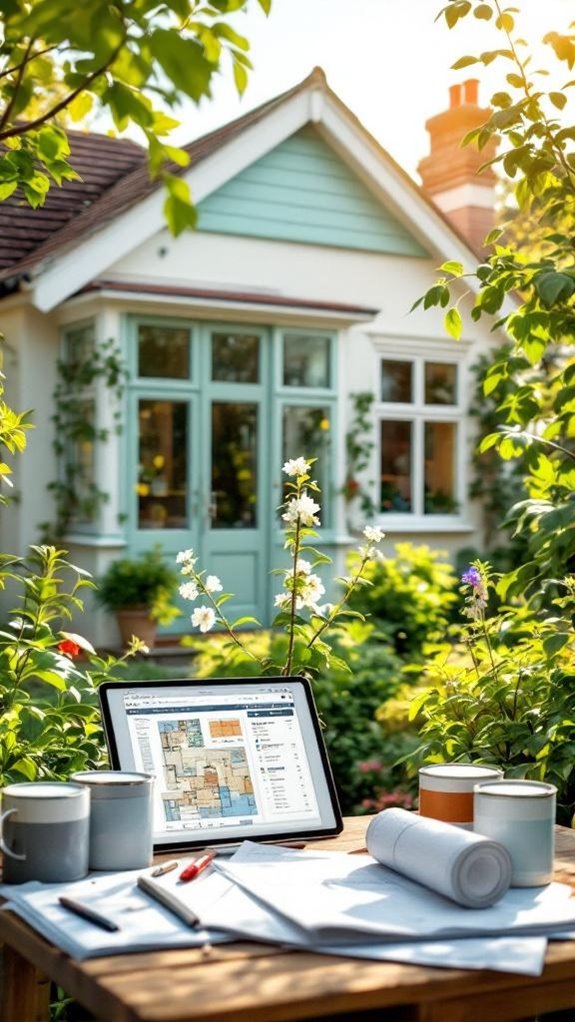
Your renovation budget determines project success more than any design choice or structural modification. I’ve learned that itemizing every cost associated with updating your 1950s bungalow prevents the worst downfall in renovation plans—running out of money halfway through.
Start with deep research to establish total project costs. Call around for quotes from multiple trades and send photographs for accurate estimates. The case study showing £75,000 renovation costs on a £290,000 purchase demonstrates realistic expectations. 1950s houses are often available at lower prices compared to older properties, with potential for profit due to rising desirability of the design style. Understanding home extension costs can also provide insight into your overall budget planning.
Set aside 10-20% contingency for unforeseen issues like outdated wiring or plumbing surprises common in 1950s properties. Prioritize structural work flagged in surveys before tackling that £6,690 kitchen remodel. Track spending in each category religiously—your spreadsheet becomes your most valuable renovation tool for maintaining project control.
Reconfiguring Layouts for Contemporary Living
Most 1950s bungalows feature compartmentalized layouts that don’t suit modern living patterns. I recommend removing non-structural walls to create flowing open-plan spaces that connect your kitchen, dining, and living areas seamlessly.
Start by hiring a structural engineer to identify load-bearing walls—you’ll need steel beams or RSJs to support any structural changes. Use a reciprocating saw for partition removal, but check for electrical and plumbing runs first with a cable detector.
Create defined zones within your open space using furniture placement and ceiling-mounted track lighting. Install pocket doors where you need flexible separation. Consider adding a kitchen island to maintain the cooking triangle while opening sightlines. Replace old white uPVC windows with new high, skinny glazing to enhance privacy while maintaining natural light flow.
Your renovated layout should maximize natural light flow while maintaining practical storage through built-in joinery solutions.
External Improvements That Boost Curb Appeal
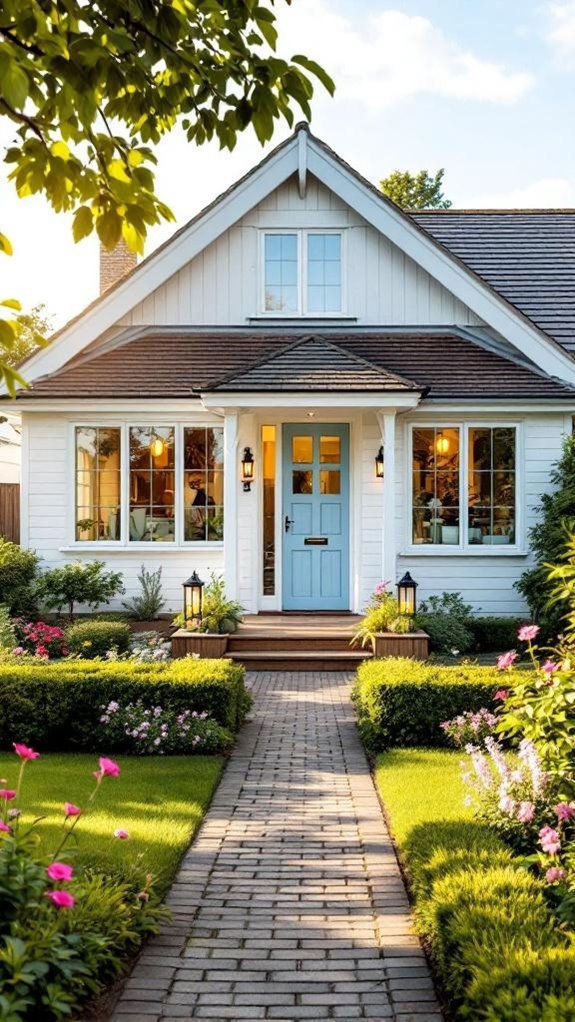
While interior reconfigurations transform your bungalow’s functionality, the exterior makeover determines whether potential buyers stop or drive past. I’ll help you tackle the most impactful upgrades that fellow renovators consistently recommend.
Start with cladding replacement—strip outdated angel stone and install Hardy Board paneling painted in contemporary colors like charcoal black. You’ll want to expose some original brick for warmth and neighborhood cohesion. Build out your front peak using quality moldings to add architectural interest, then upgrade that basic concrete stoop with designed steps and modern railings. A well-executed double storey extension can also enhance your home’s value while providing additional living space.
Window additions dramatically improve appeal—add front and rear glazing for natural light. Replace standard doors with sliding or French options that match your updated aesthetic. Consider working with specialist builders who understand the unique challenges of transforming mid-century properties and can help maintain original architectural elements while implementing modern upgrades. Finally, define pathways with modern materials and plant native species for low-maintenance landscaping that complements your transformed exterior.
Managing Your Renovation Timeline and Trades
Since bungalow renovations involve multiple specialized trades working in confined spaces, establishing a bulletproof timeline becomes your project’s backbone. I’ll break down the essential coordination strategies that’ll keep your renovation on track.
Pre-Planning Phase
Start with structural assessments to catch hidden issues like original wiring or damp problems. Secure permits early—conservation area approvals can take months. Create detailed scope documents for each trade, preventing costly miscommunication down the line.
Trade Coordination
Schedule sequentially: structural work first, then electrical/plumbing, followed by plastering and decorating. Use a single point manager to avoid the chaos of multiple contractors calling shots. Don’t hesitate to sack contractors who lack confidence in meeting your budget and timeline requirements. Build 20% time buffers between phases—you’ll need them.
Contingency Management
Maintain backup supplier lists and flexible scheduling. Document every change immediately to keep all trades aligned with project evolution.
Energy Efficiency Upgrades for 1950s Properties
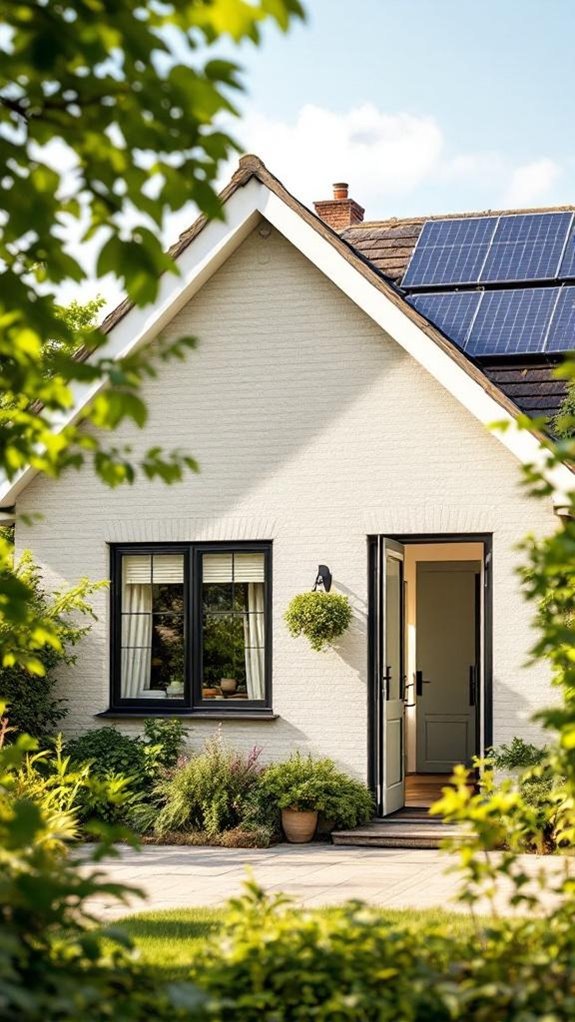
With your renovation timeline locked down and trades coordinated, you’ll want to tackle the energy performance challenges that plague most 1950s bungalows. I’d start with 200mm loft insulation – it’s your biggest heat loss culprit. Those solid walls need external insulation wrapping, while suspended timber floors require insulation beneath to stop draughts dead. Proper insulation can significantly enhance your home’s thermal efficiency, making it a wise investment.
Your heating system deserves serious attention. I’d swap that old gas boiler for an air source heat pump delivering 3.4x efficiency, but check your electrical capacity first. Pair it with solar PV panels and battery storage – you’ll cut grid dependence by 40-60%.
Don’t overlook ventilation. MVHR systems recover 80-95% of exhaust heat while maintaining air quality in your newly airtight space. Many homeowners report their properties becoming significantly less drafty after implementing these comprehensive energy efficiency measures. These upgrades can rocket your EPC rating from D to A.
References
- https://fifimcgee.co.uk/1950s-house-renovation
- https://www.self-build.co.uk/home/renovating-1950s-bungalow/
- https://fifimcgee.co.uk/how-to-renovate-a-bungalow
- https://www.houzz.co.uk/discussions/4150241/1950s-bungalow-redesign-renovation
- https://www.loverenovate.co.uk/advice/renovation-tour-renovation-1950s-bungalow/
- https://www.pinterest.com/ideas/1950s-bungalow-renovation/940809607182/
- https://www.alexanderwindows.co.uk/articles-to-inspire/transforming-tradition-a-guide-to-bungalow-renovation/
- https://www.myscandinavianhome.com/2018/09/a-dingy-1950s-bungalow-gets-fab-light.html
- https://makingmagnoliahome.co.uk/my-home/
- https://www.soglos.com/interview/property-interiors/how-a-gloucestershire-firm-transformed-a-tired-1950s-bungalow-into-a-contemporary-cotswolds-home/23709/

